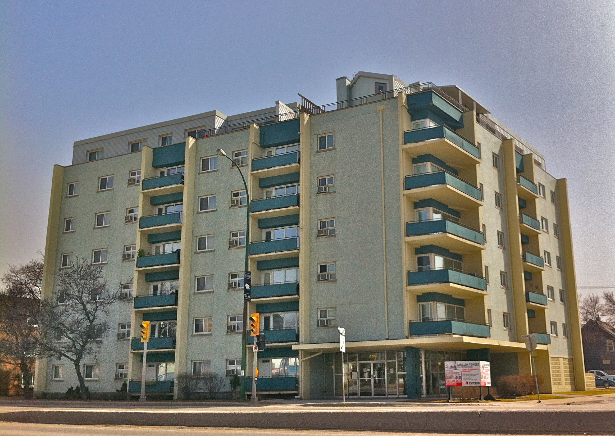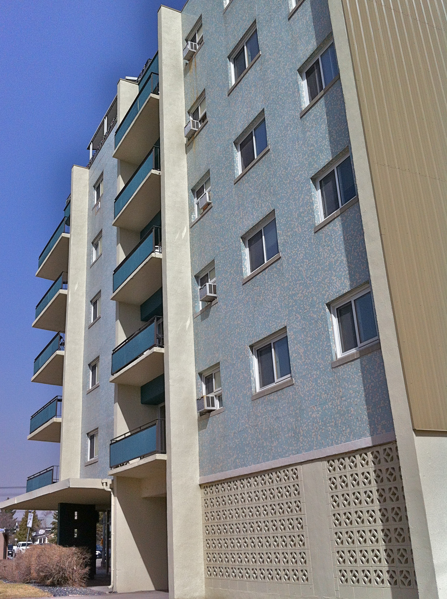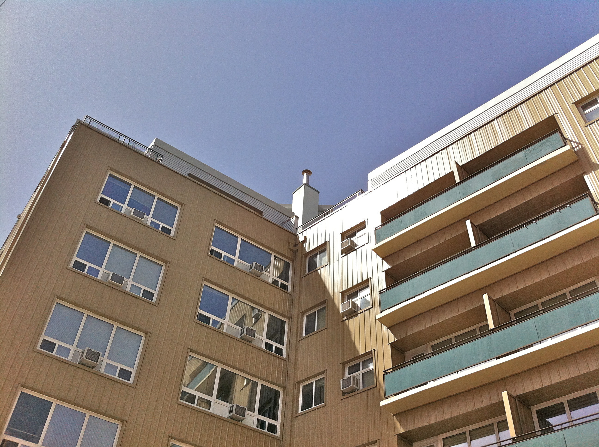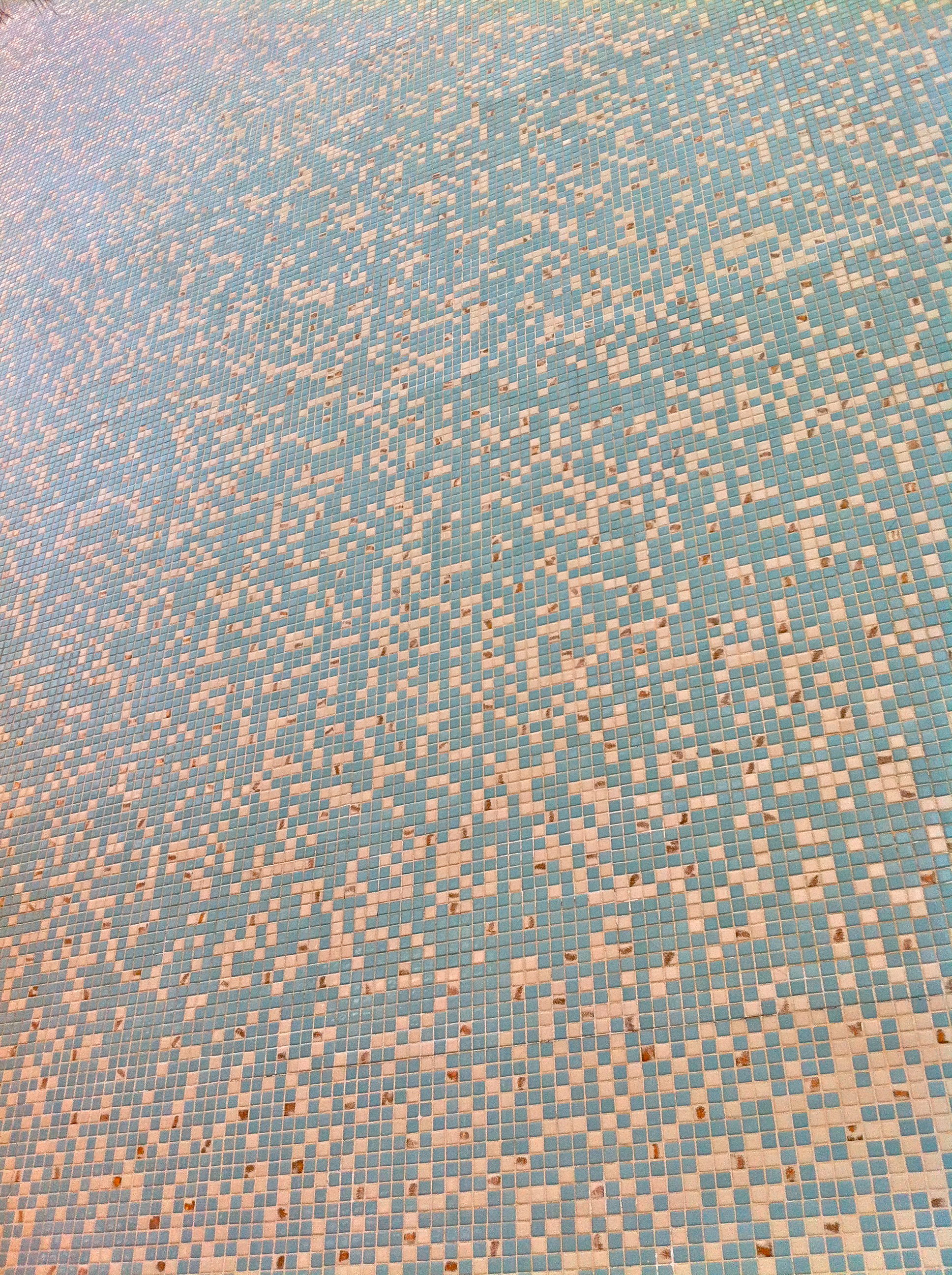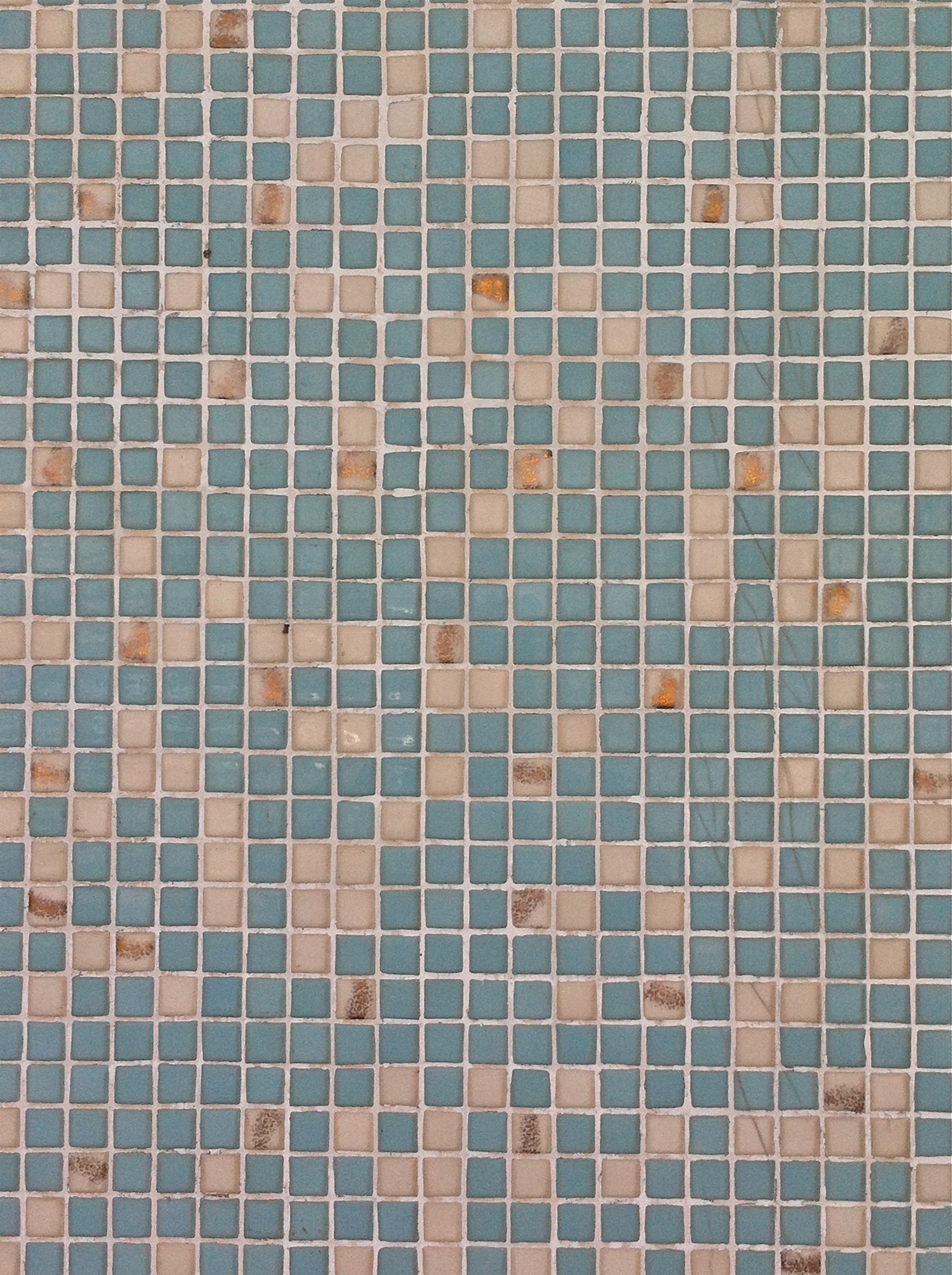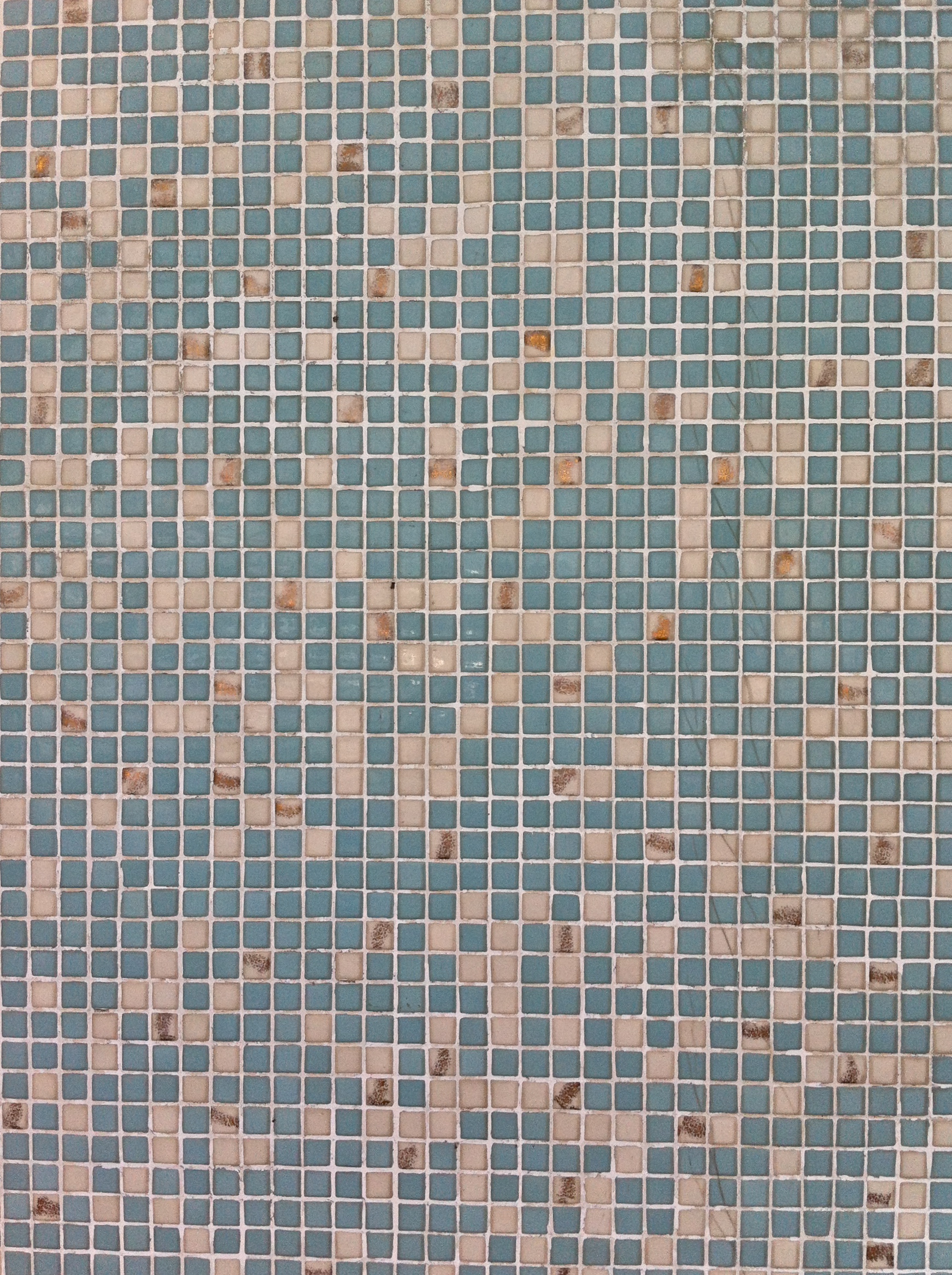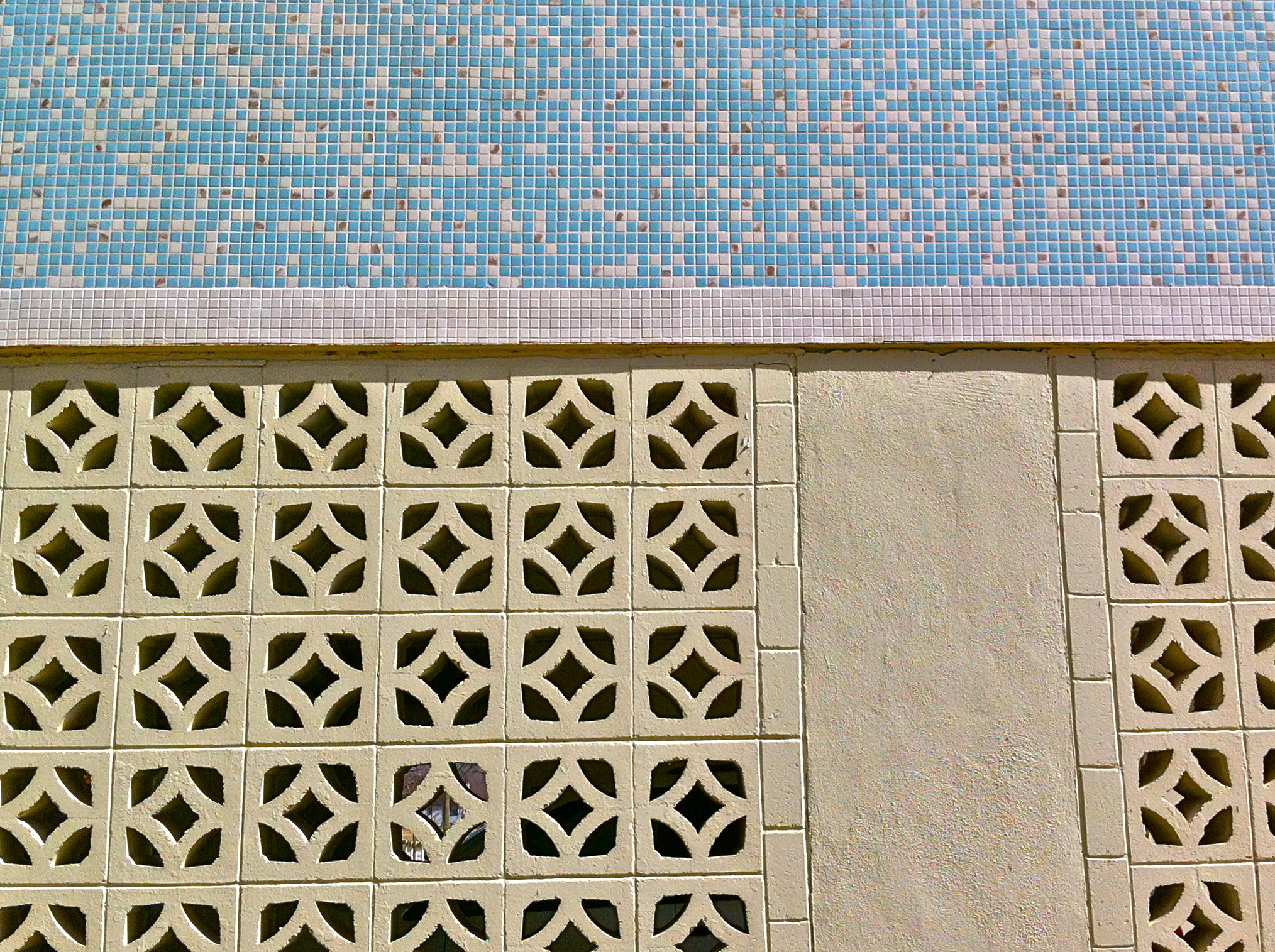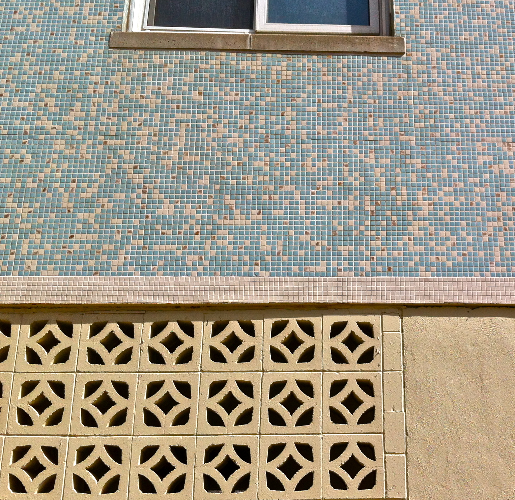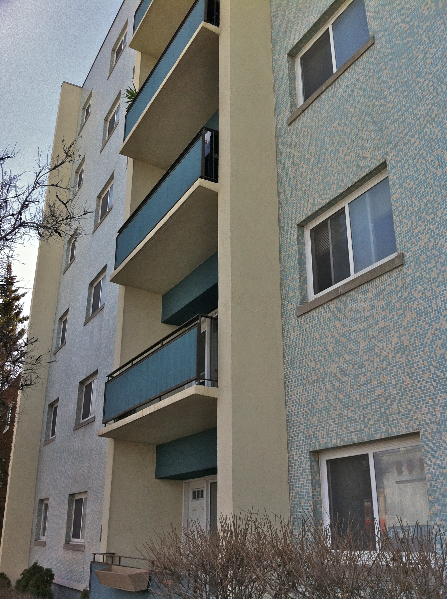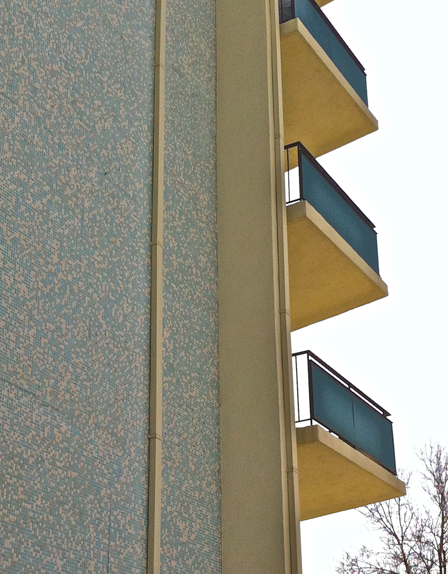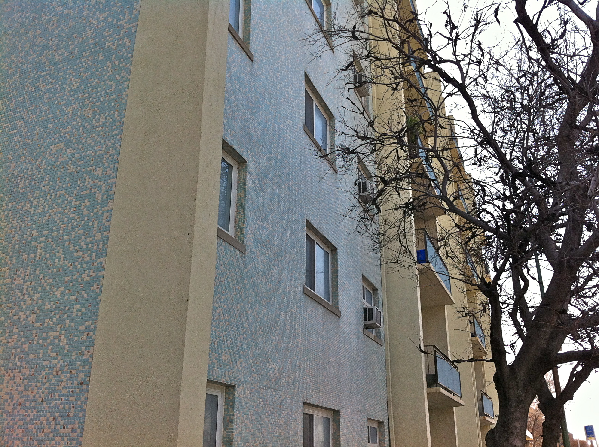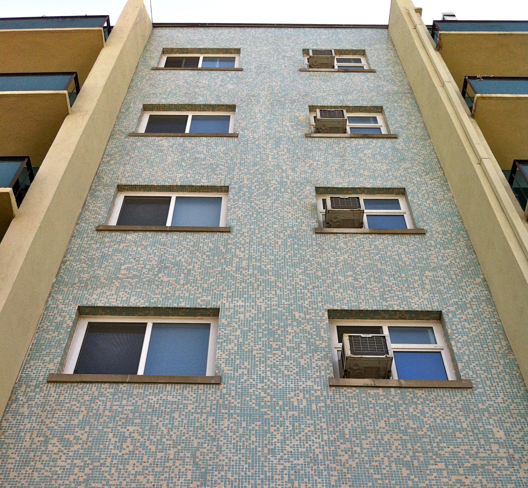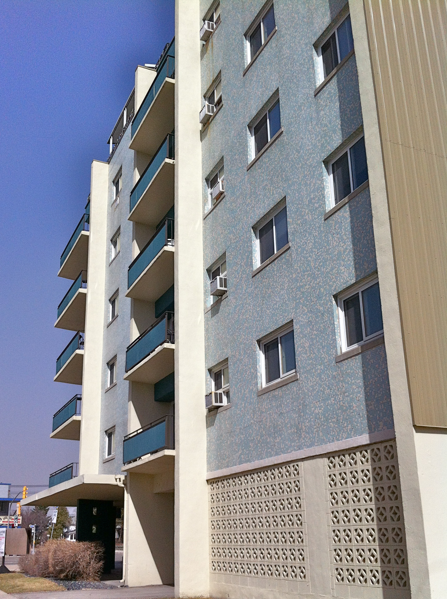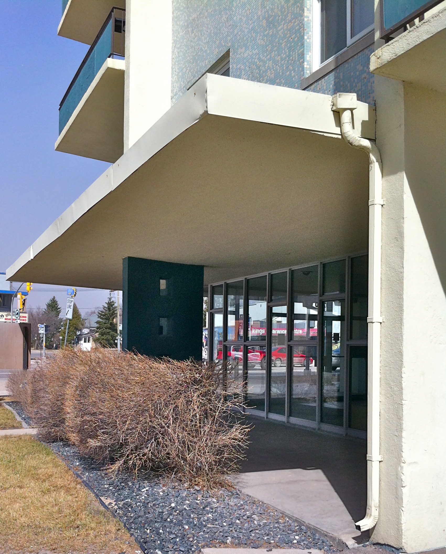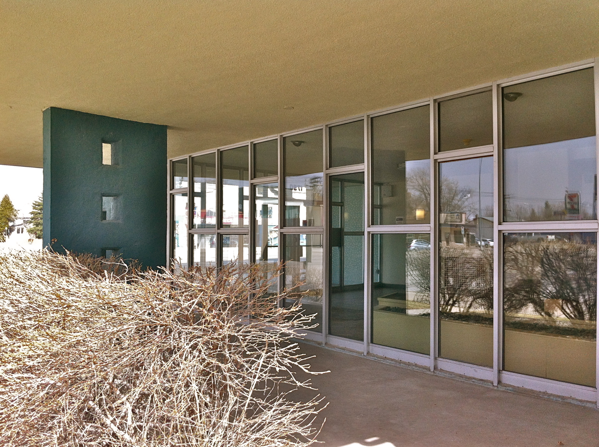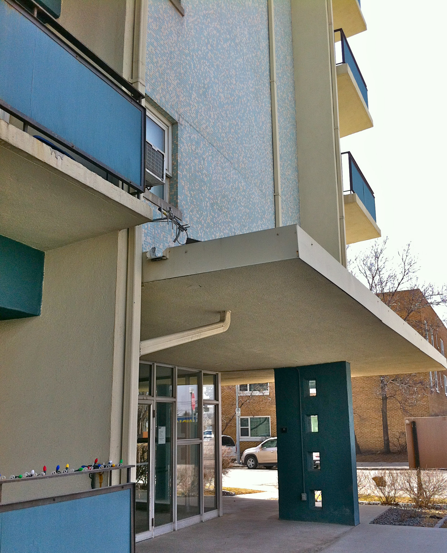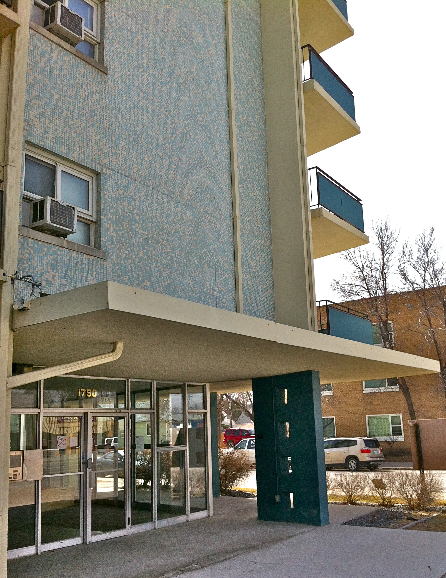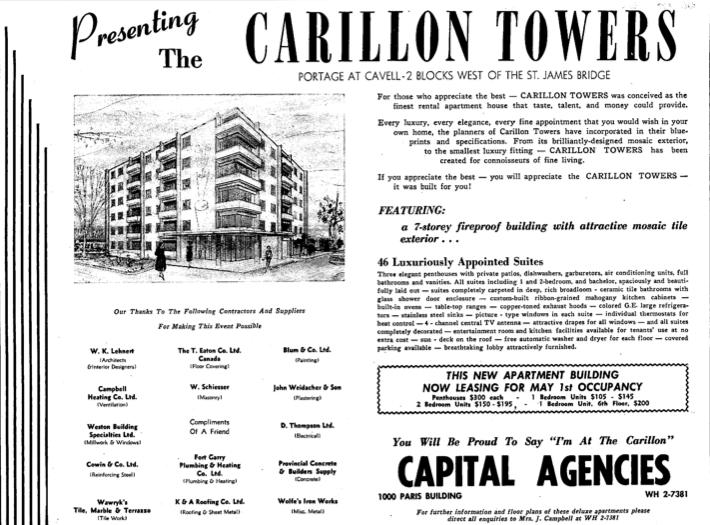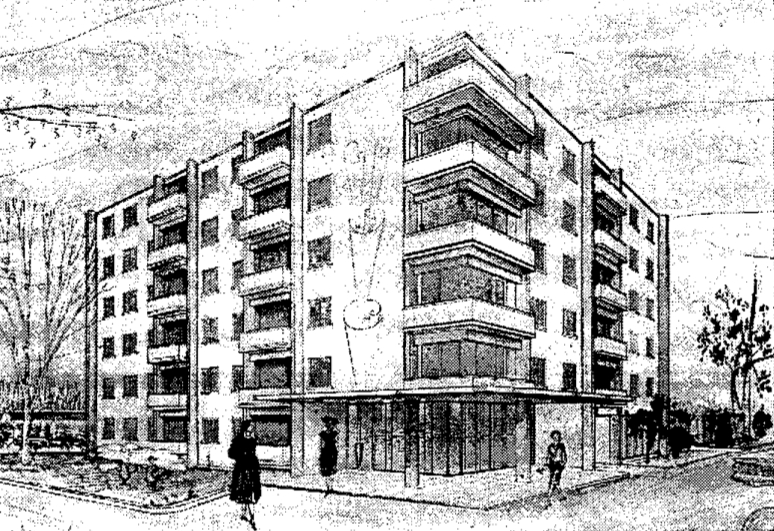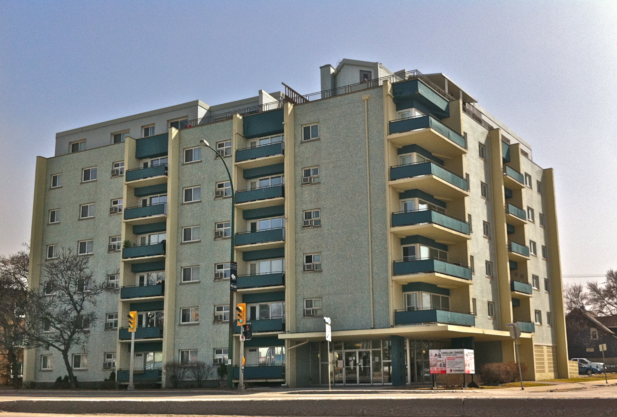Carillon Towers
| Address: | 1790 Portage Avenue |
|---|---|
| Constructed: | 1960–61 |
| Architects: |
|
More Information
Clad in a variegated blue, white, and gold-speckle mosaic tile, 1790 Portage Avenue colourfully stands out in its Winnipeg surroundings. With its slightly Googie-flavoured architectural presence, the block seems something like a visitor from Miami or Palm Springs. Heightening this effect is the open-to-the-exterior aspect of its glazed lobby space, which is sheltered by a dramatically projecting flat concrete canopy. A modernist composition, the building – known as the Carillon Towers – was designed by Winnipeg architect Kurt Walter Lehnert. Lehnert was a German émigré trained in his nation of birth. The mosaic tile cladding is the work of local firm Wawryk’s Tile, Marble & Terrazzo. Further enlivening the structure are many colourfully painted balconies and a set-back roof-scape of penthouses. The building contains 46 suites. It was originally marketed as a premium rental property: “For those who appreciate the best” with “Every luxury, every elegance, every fine appointment that you would wish in your own home … from its brilliantly-designed mosaic exterior to the smallest luxury fitting – CARILLON TOWERS has been created for connoisseurs of fine living.”
Design Characteristics
| Height: | 7 storeys |
|---|---|
| Neighbourhood: | St. James |
- Mosaic tile exterior cladding
- Seven storeys
- 46 suites
- Rooftop penthouses
