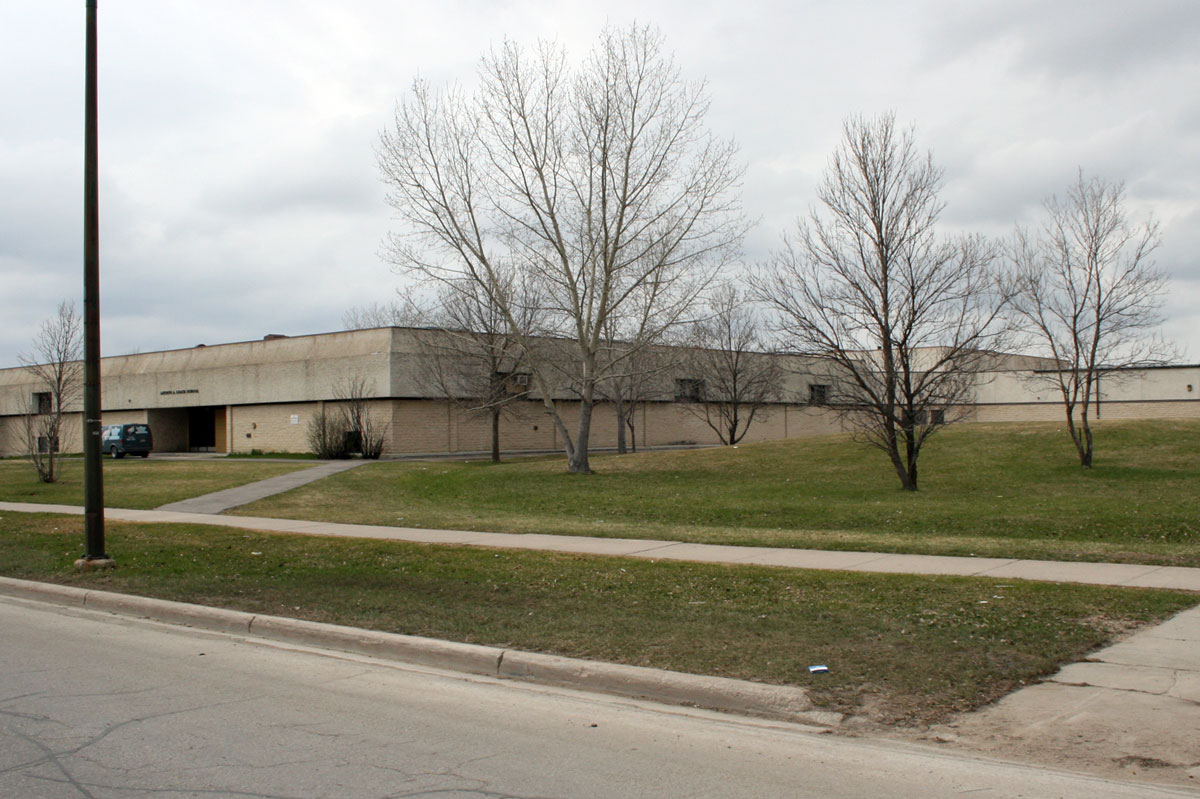Arthur A. Leach Junior High School, Pembina Trails School Division
| Address: | 1827 Chancellor Drive |
|---|---|
| Current Use: | Educational |
| Original Use: | Educational |
| Constructed: | 1974 |
| Other Work: | Possible addition in 1990-91 |
| Architects: |
|
| Firms: |
|
| Contractors: |
|
More Information
Low and broad on its bermed site, Arthur A. Leach is a medium-size junior high school for 430 students in grades 7 to 9; a strong applied arts program with specialized courses in graphic design, broadcast journalism and domestic science rounds out the regular academic curriculum.
Design Characteristics
| Neighbourhood: | Waverley Heights |
|---|
- West-facing on a prominent corner location, the school balances its welcoming recessed entrance block, approached by a plaza up from the bus loop, with its sweeping walls of precast panels which jut slightly over the lower wall portion faced in limestone for a monochromatic finish with mixed textures
- Its irregular footprint reveals the various areas separated by function, such as the band room with its stepped seating, the shops areas and once-open academic classrooms grouped around a large resource centre
Locations of Supporting Info
Winnipeg Architecture Foundation, Inc.
