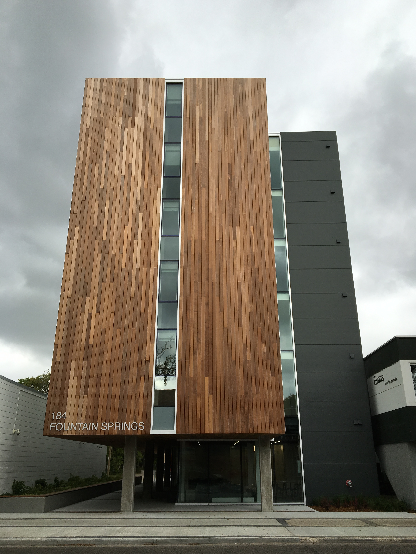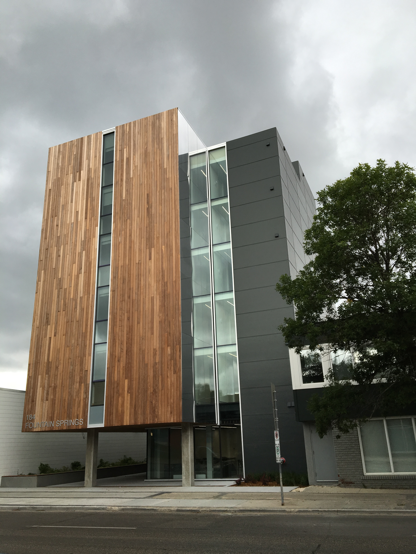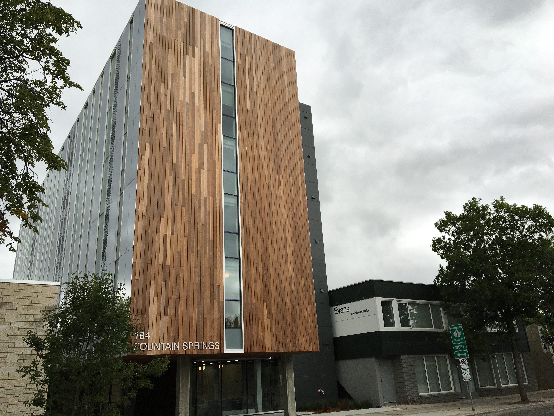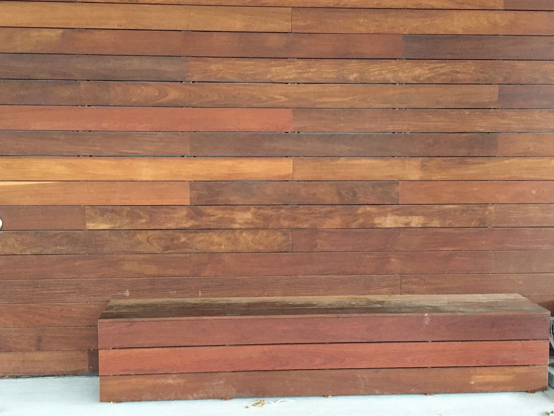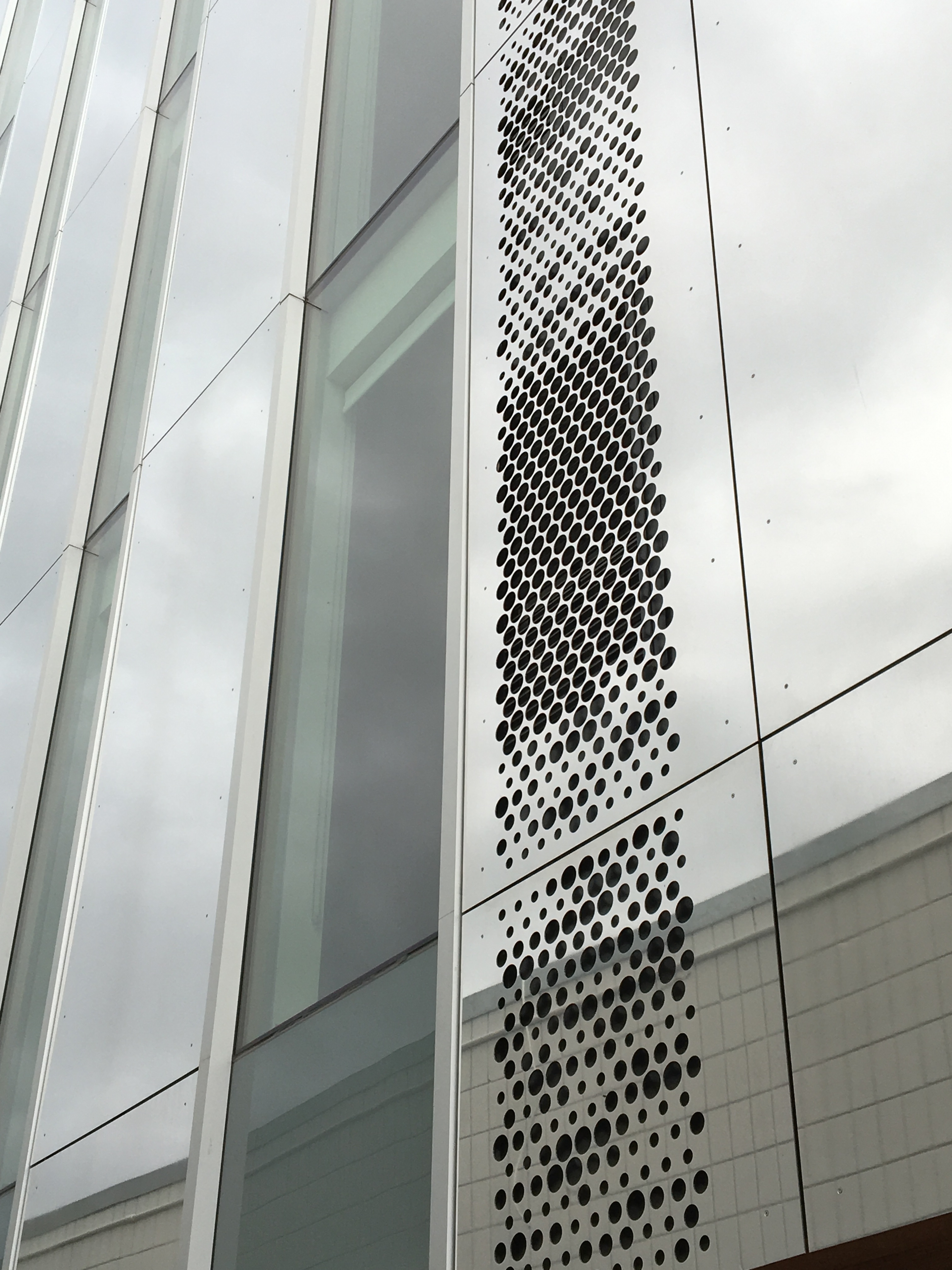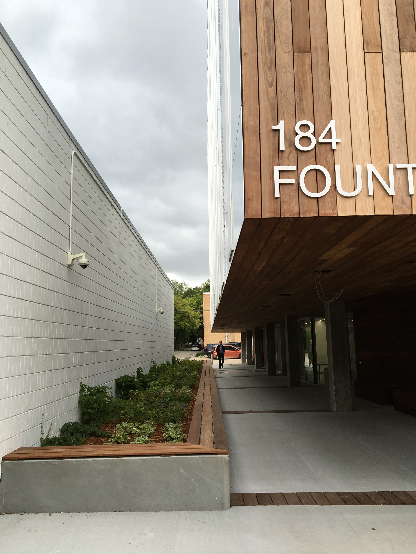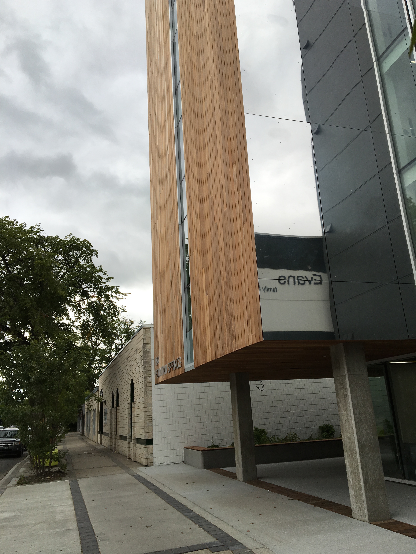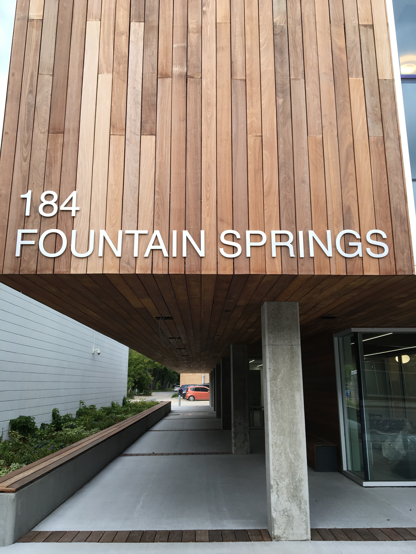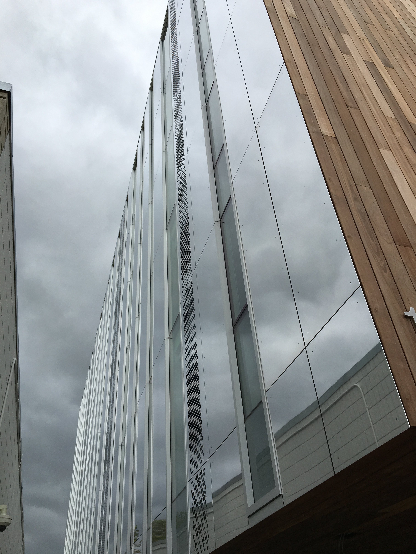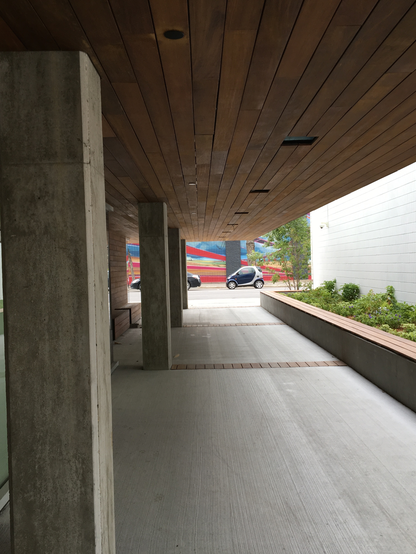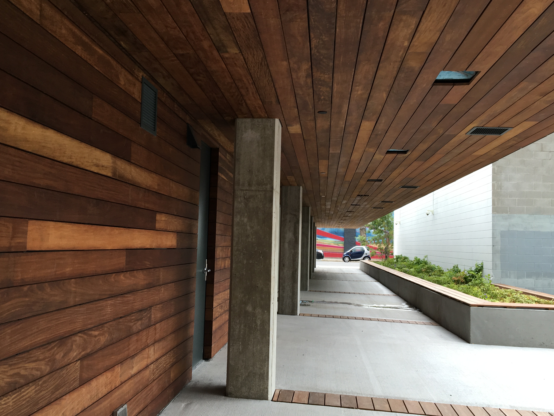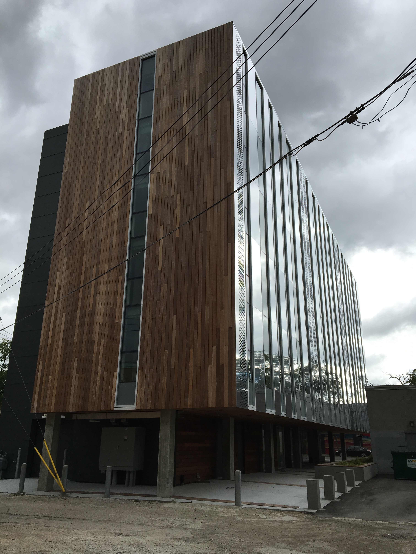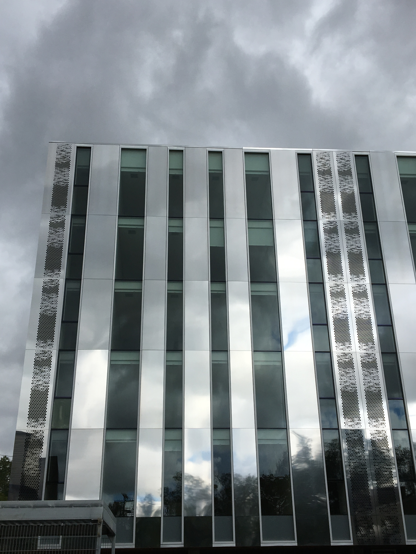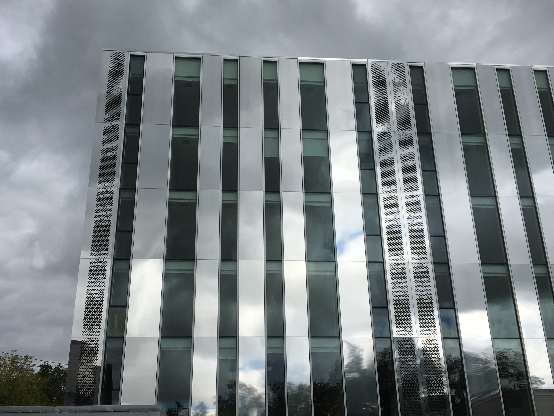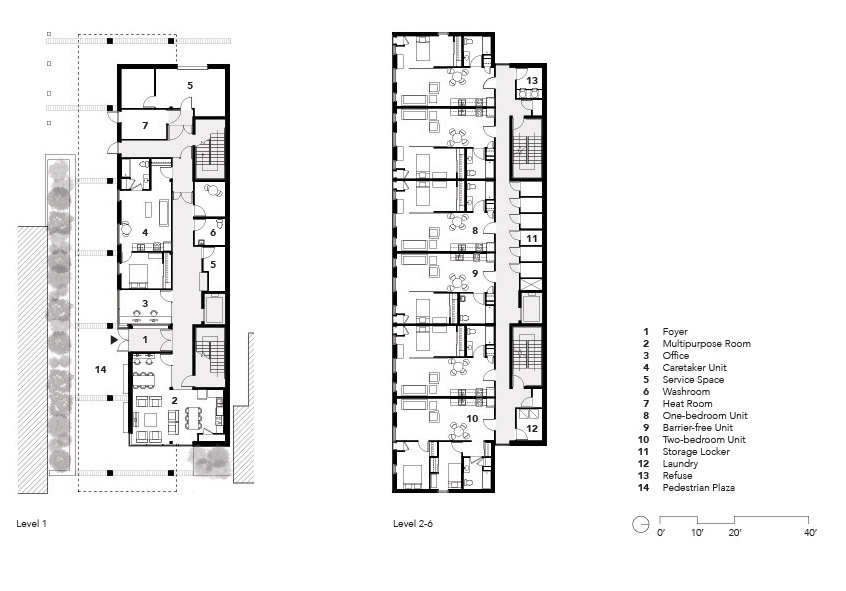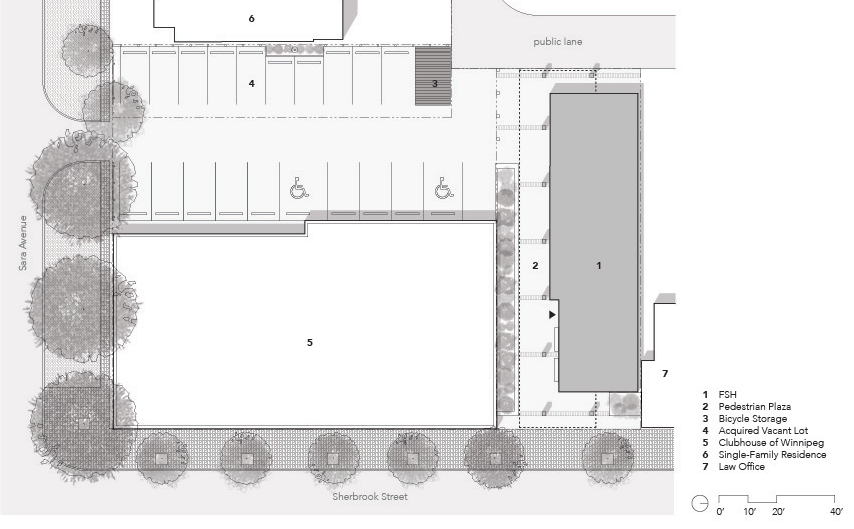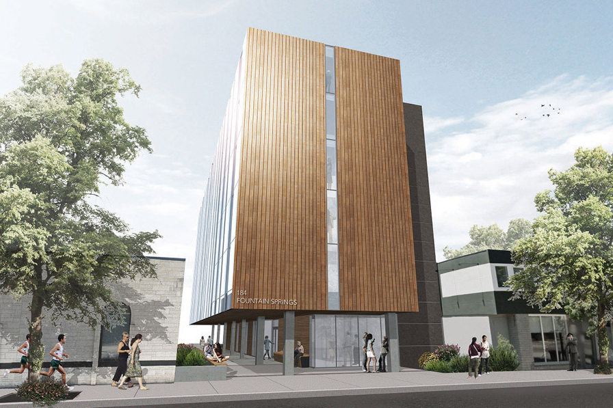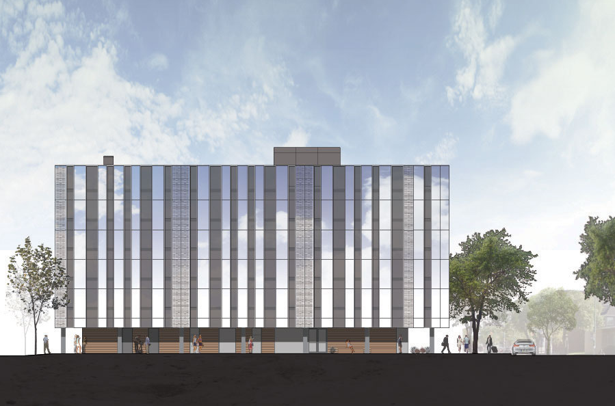Fountain Springs
| Address: | 184 Sherbrook Street |
|---|---|
| Constructed: | 2016 |
| Architects: |
|
| Firms: |
|
| Engineers: |
|
| Contractors: |
|
More Information
Located adjacent to Clubhouse of Winnipeg’s current social programming centre, the project aims to provide affordable housing for the area and specifically for Clubhouse clients. The building is positioned in a narrow gap in the Sherbrook streetscape, rising up six stories and composed of 31 units, while creating pedestrian spaces on the street.
Conceived as two volumes, one pushed to the north containing service and circulation space and the second volume comprised of stacked residential untis, all with large southern exposures.By raising the units up to the second level, all public space is created at grade and setback under the volume above, creating a public pedestrian plaza and a link to the next street, as an inclusive community space.
2018 Prairie Design Award winner
Design Characteristics
| Materials: | aluminum, cement, wood |
|---|---|
| Developer: |
|
- Polished aluminum plate on the south facade
- Ipe hardwood on the east, west and plaza level
- Cement board on the north face.
