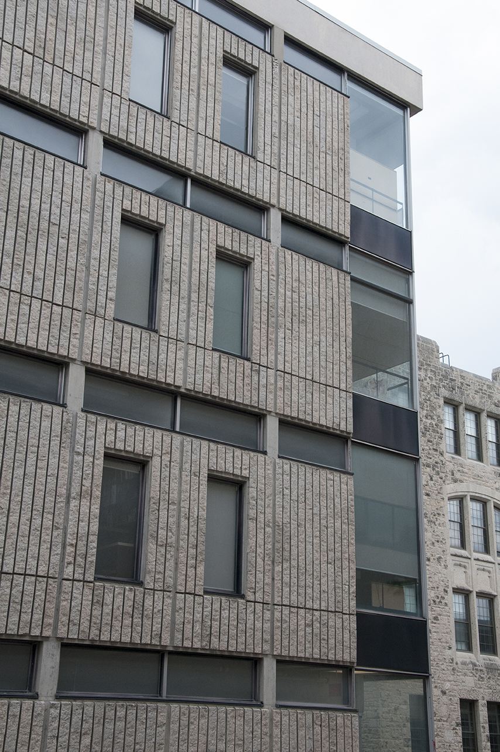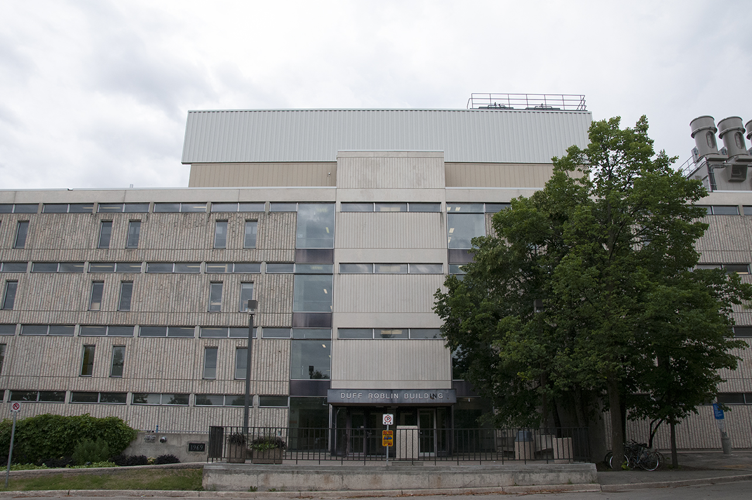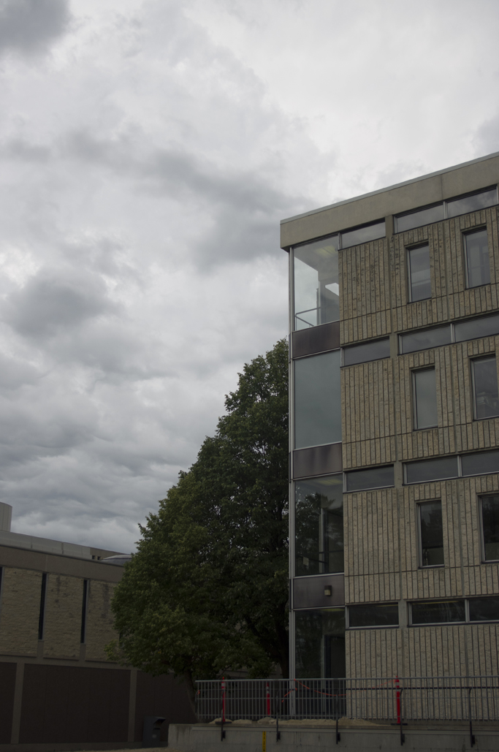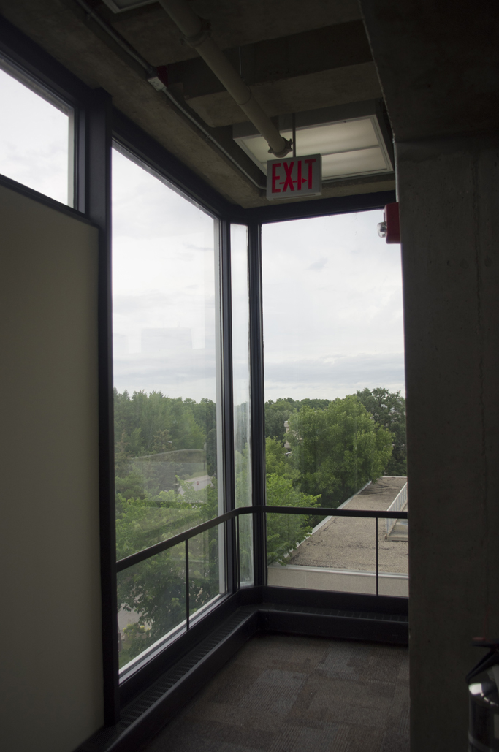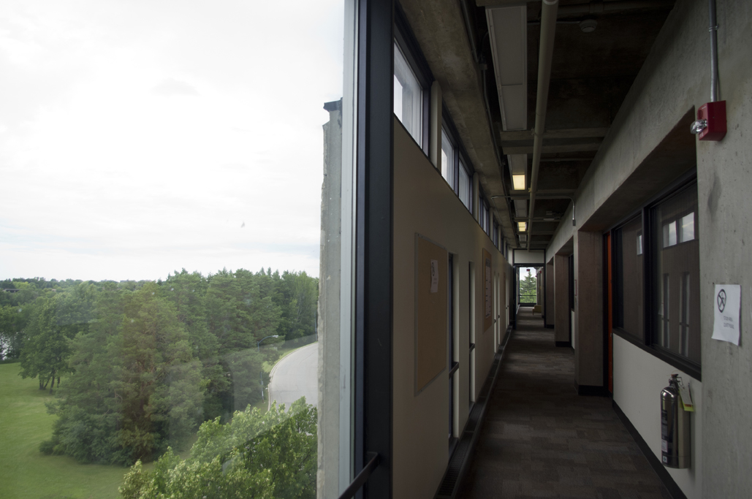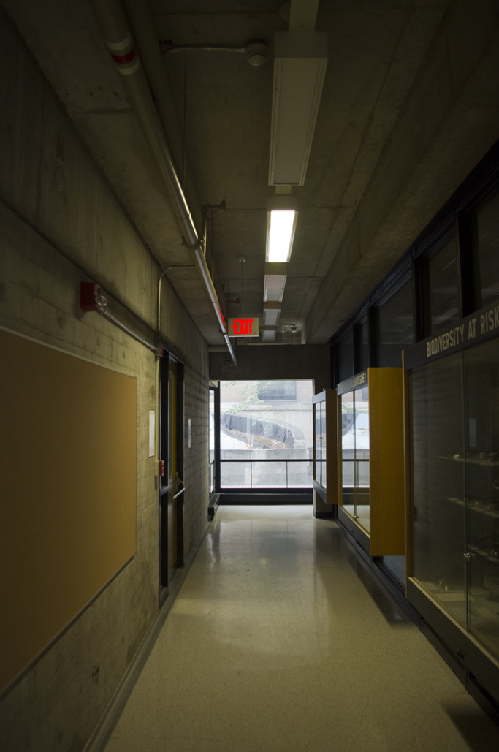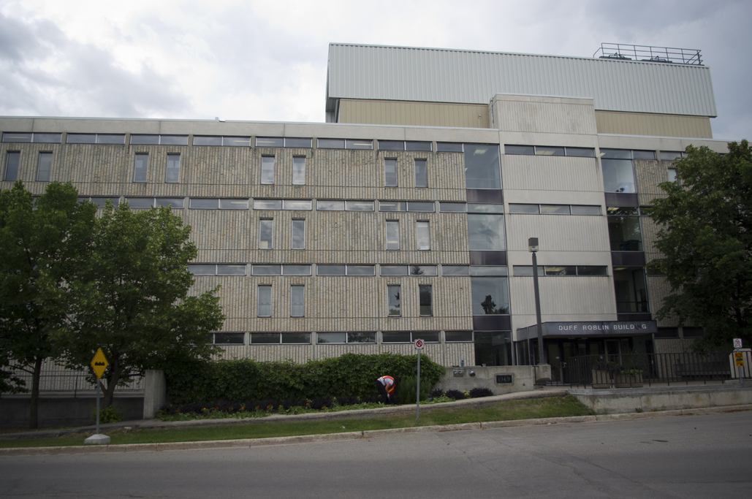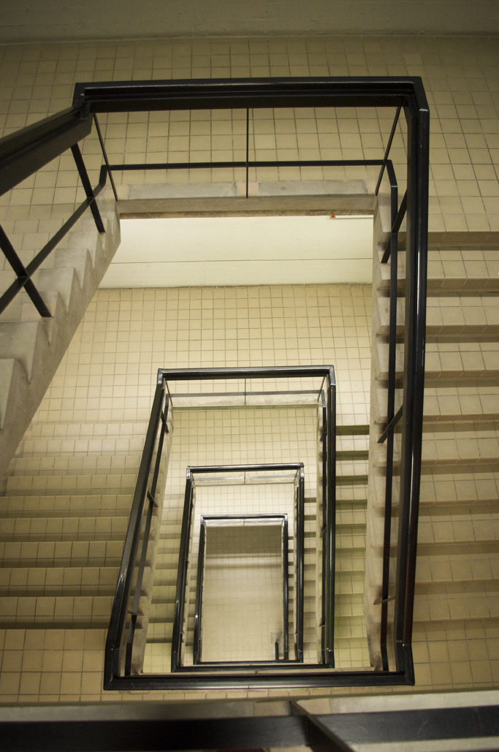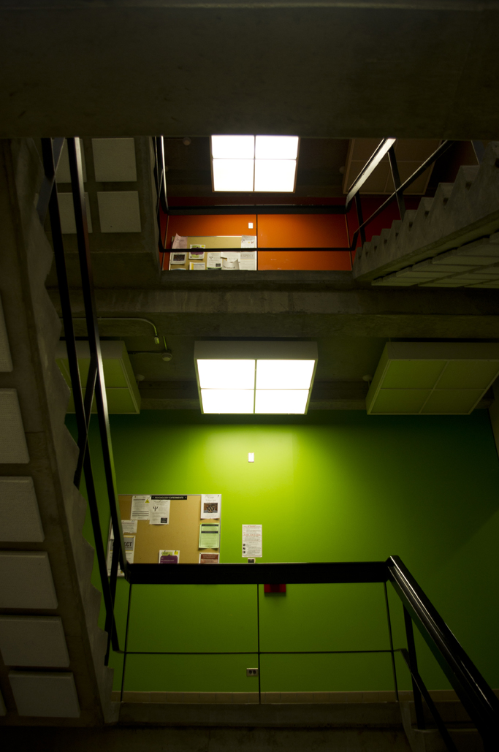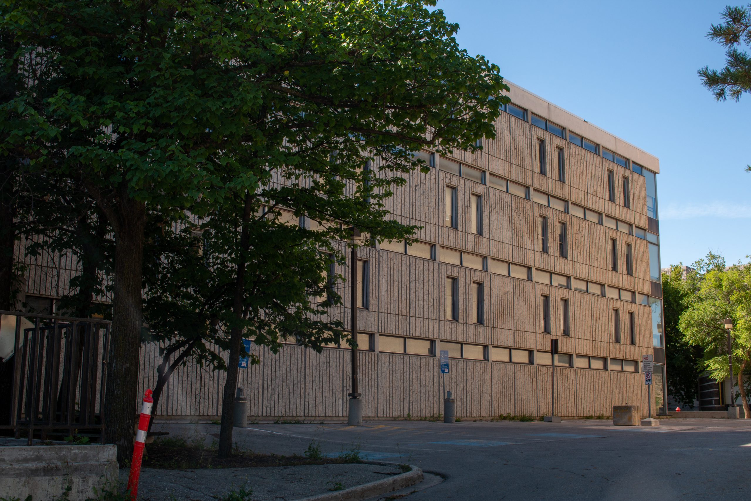Duff Roblin Building, University of Manitoba
| Address: | 190 Dysart Road |
|---|---|
| Current Use: | Classrooms |
| Constructed: | 1970 |
| Architects: | |
| Guides: | Part of the QR Code Tour |
More Information
Constructed in 1970, the Duff Roblin Building at the University of Manitoba is exemplary of the common use of Brutalism as a form of expression linked to civic and institutional projects from this era. Like the Public Safety Building at 151 Princess Street, this structure notably demonstrates a Brutalist approach which largely forgoes an exterior reliance on concrete in favour of the use of Tyndall limestone. Here this material serves to link this structure to the architecture of the University campus, in which the use of limestone is a conspicuous theme. Interestingly, this stone is treated in such a way as to closely resemble corduroy concrete, a common Brutalist material, incised with deep-set vertical bands and presenting a roughly-hewn surface. Other Brutalist elements include the thin clerestory windows and a clear exhibition of structure.
The building, named in honour of former premier of Manitoba Duff Roblin, houses the Psychology Department and zoology laboratories.
Design Characteristics
| Roof: | flat |
|---|---|
| Materials: | concrete, Tyndall stone |
| Style: | Brutalist |
| Neighbourhood: | Fort Garry |
- Rough-surfaced Tyndall limestone
- Concrete exterior panels with linear detailing and gridded application
- Clerestory windows
