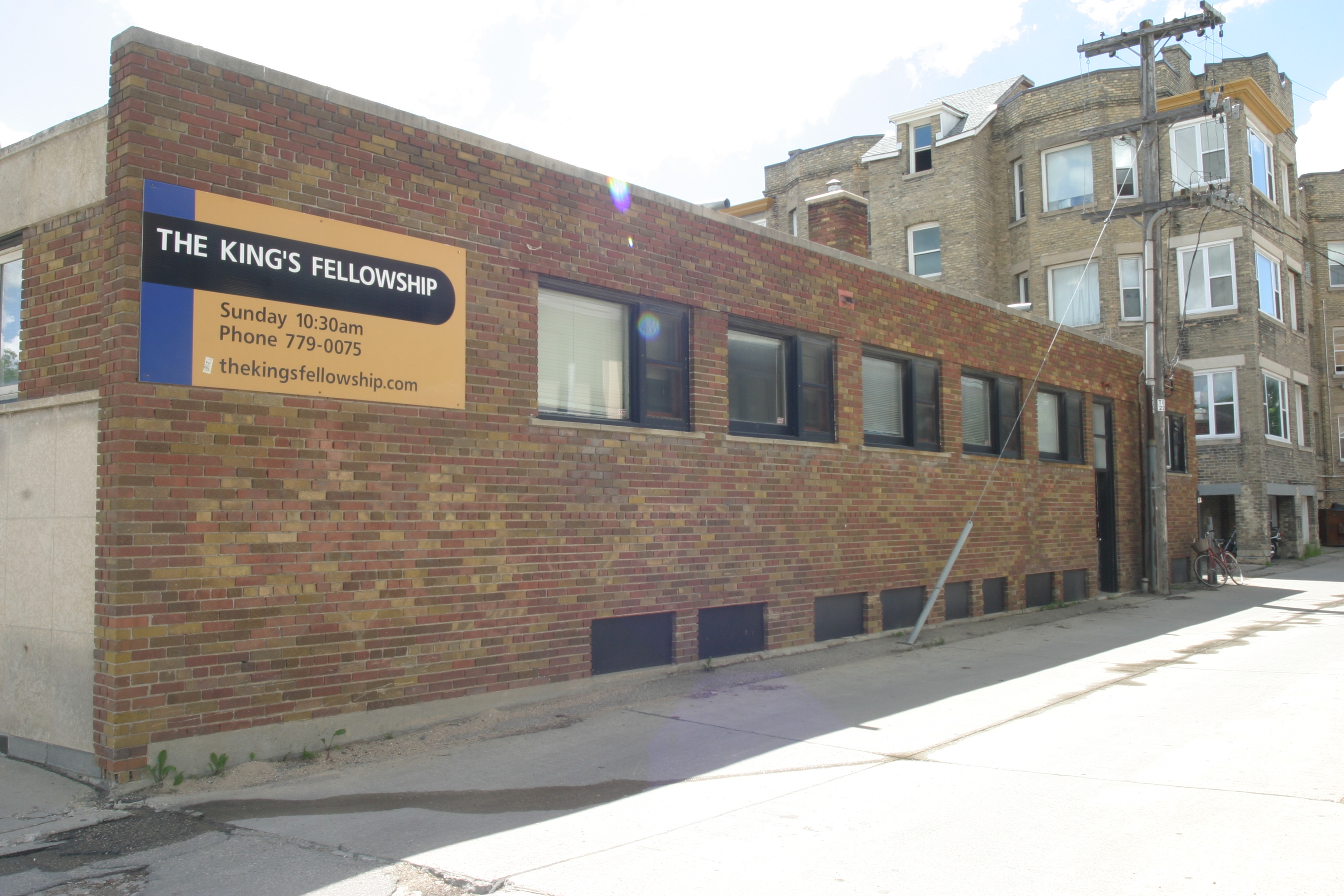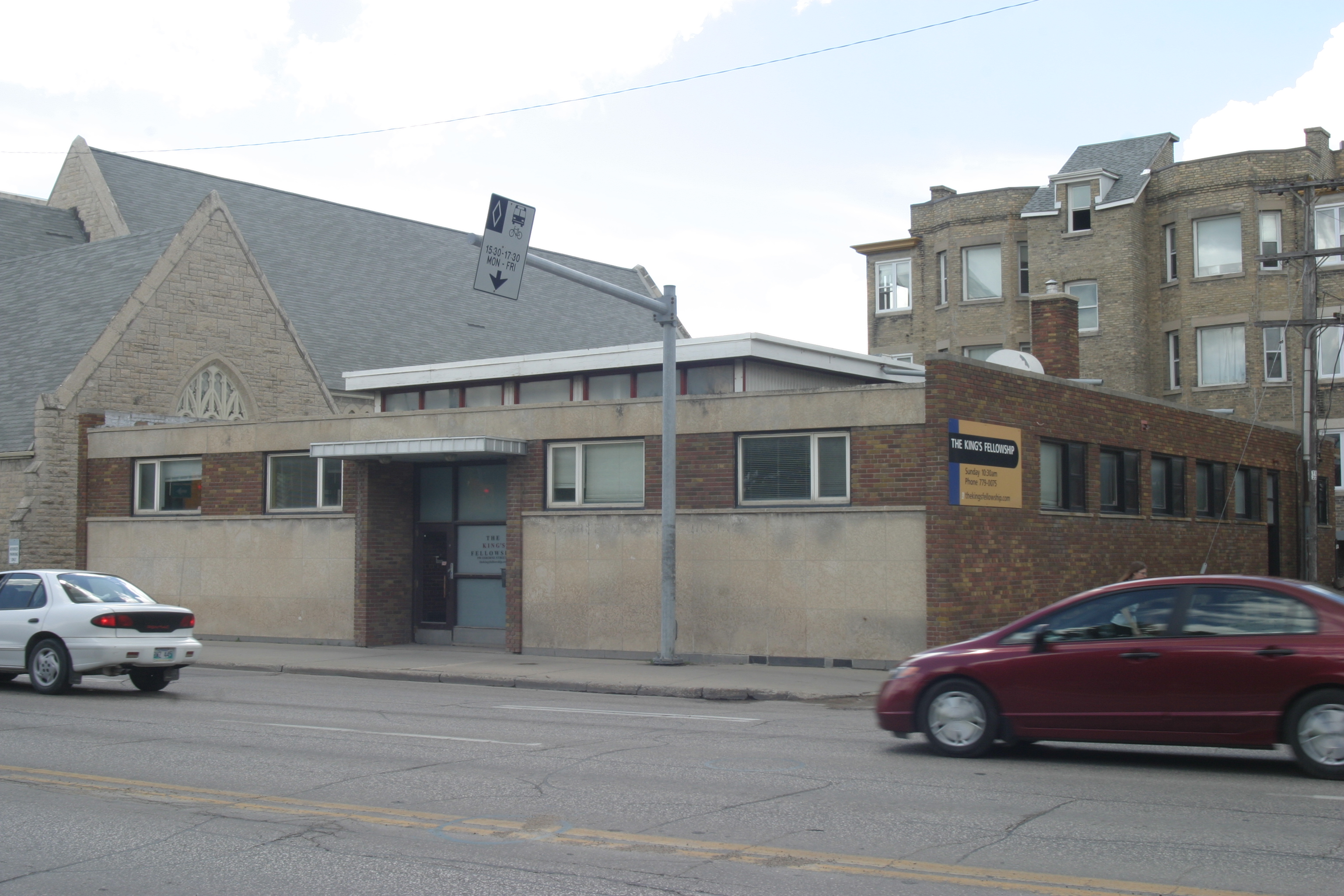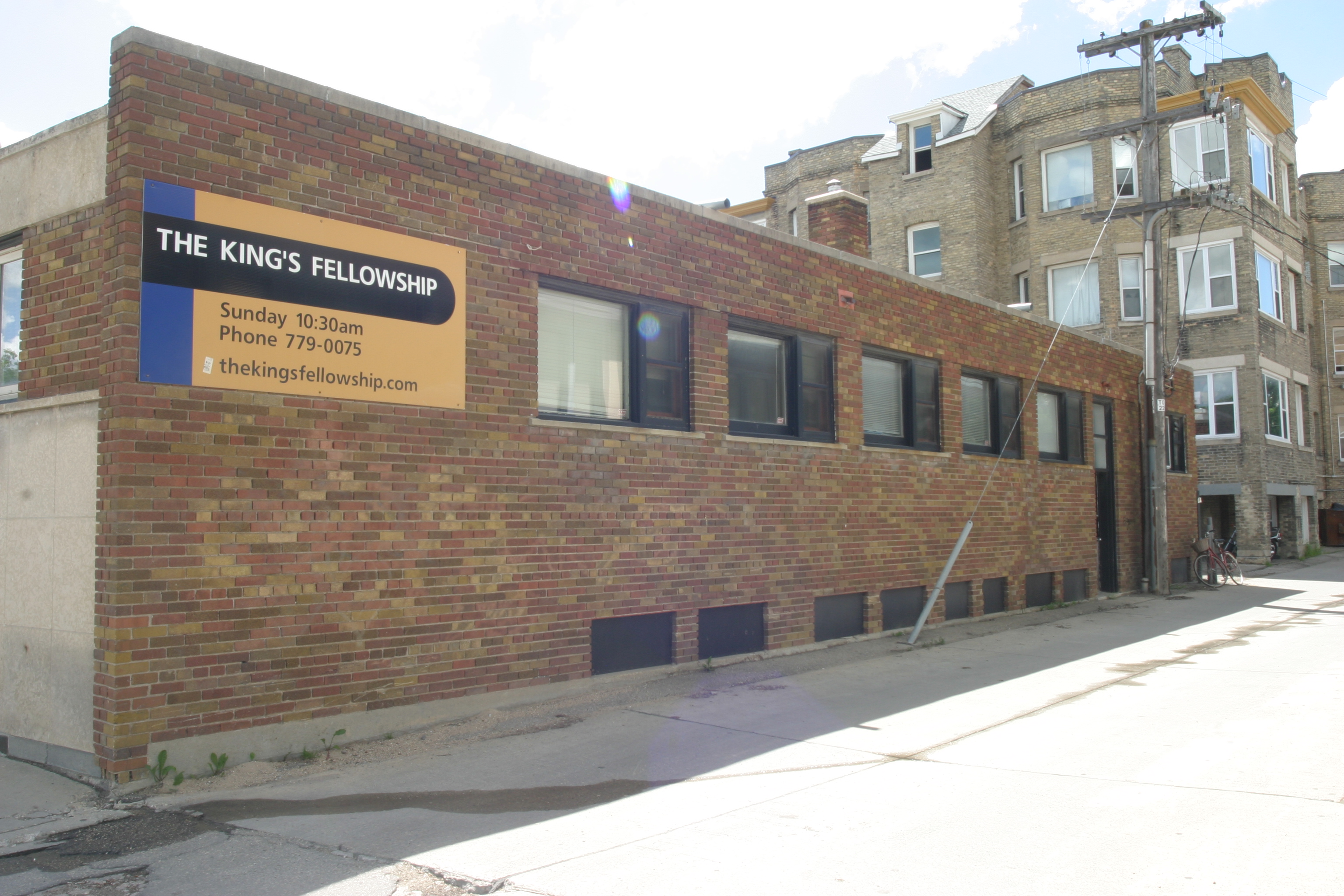Osborne Medical Building
| Former Names: |
|
|---|---|
| Address: | 190 Osborne Street North |
| Current Use: | Church offices |
| Original Use: | Medical clinic and offices |
| Constructed: | 1952 |
| Architects: |
|
| Firms: |
|
| Guides: | Part of the QR Code Tour |
More Information
Designed by architects Kurnarsky and Weinberg, 190 Osborne Street North was originally programmed as a medical clinic and office building. There have been no significant alterations made to the structure since its construction in 1952.
While the number of medical professionals with offices dropped off dramatically in the 1970s, until then, physicians had exclusively occupied this building. In the late 1990s the building became vacant, and is now occupied by the King’s fellowship, a non-denominational church. Although it is currently a place of worship, the use of the building is part of the medical history of Osborne Street North.
Design Characteristics
| Materials: | brick, limestone |
|---|---|
| Neighbourhood: | Osborne Village |
- The building measures 59′ along Osborne and approximately 70′ back (total 4,000 square feet)
- The single storey structure is 9′ 6″ tall
- The architects designed this low set brick and limestone single storey structure with an entrance recessed from the street
- To provide increased natural light and privacy for the clinic, high set windows run on the north and south elevations
Locations of Supporting Info
City of Winnipeg Archives



