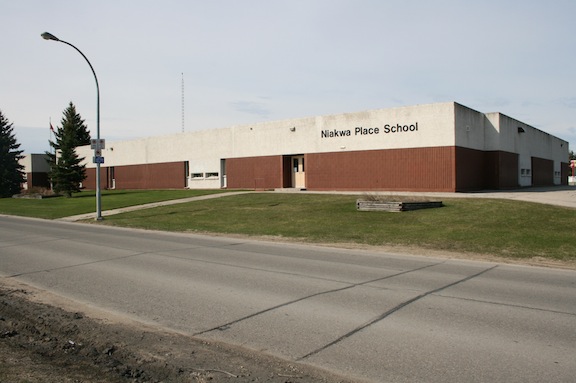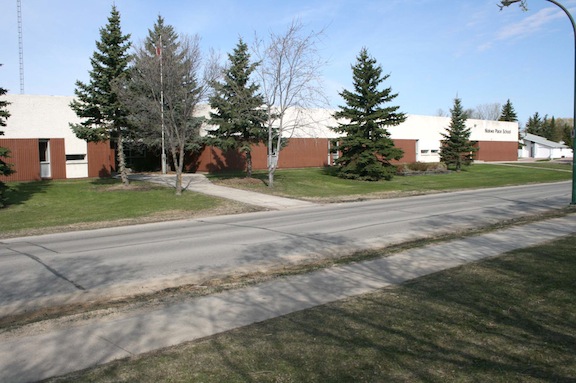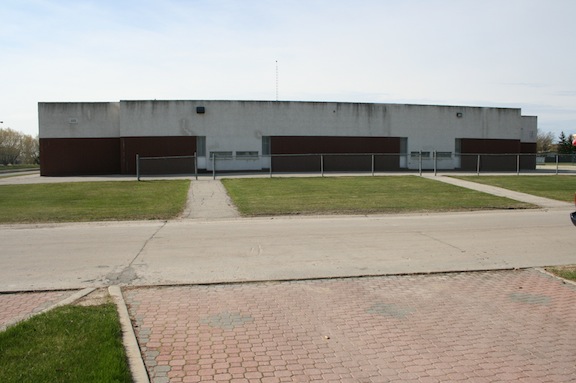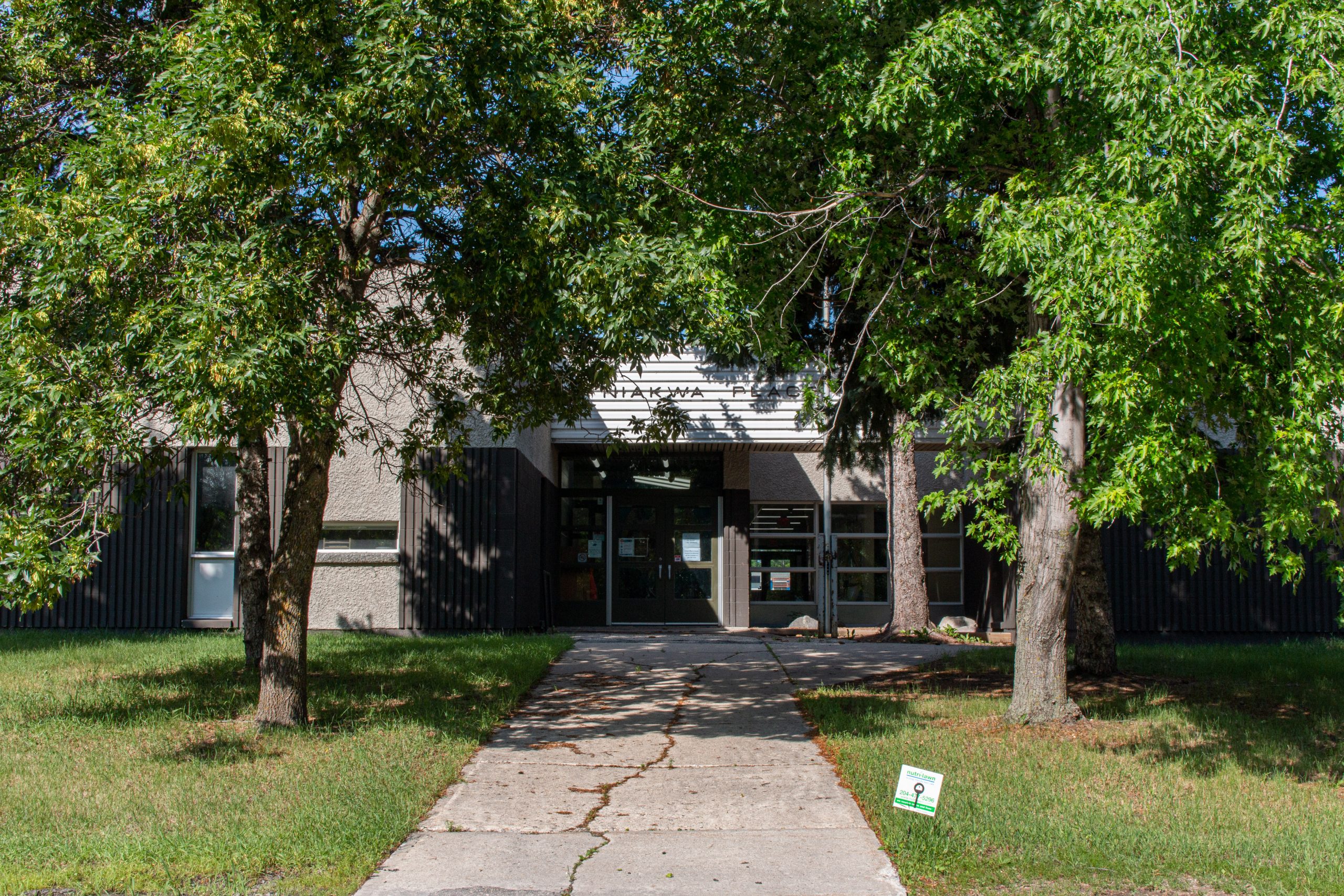Niakwa Place School
| Address: | 200 Pebble Beach Road |
|---|---|
| Current Use: | Educational |
| Constructed: | 1974 |
| Architects: |
More Information
Niakwa Place School was designed by local firm Moody, Moore, Duncan, Rattray, Peters, Searle, Christie and built in 1974.
The building has maintained its original integrity as a medium-size one-storey school made up of partially exposed reinforced concrete block with a pale stucco upper facade. The school was designed with lots of open air classroom space, a large gym, multi-purpose room and resource centre in a squarish and mainly boxy plan. There is a minimal inclusion of windows in keeping the educational philosophy of the era. At the school’s rear side is a spacious and nicely landscaped schoolyard.
Design Characteristics
| Materials: | concrete, stucco |
|---|---|
| Height: | 1 storey |
| Neighbourhood: | Niakwa Place |
- Medium-sized, one-storey building with squarish and boxy plan
- Reinforced concrete and concrete block structure
- Facade of partially exposed concrete and contrasting stucco
- Open air classroom space
- Multi-purpose room and resource centre
- Minimal windows
- Spacious schoolyard at the rear of the building



