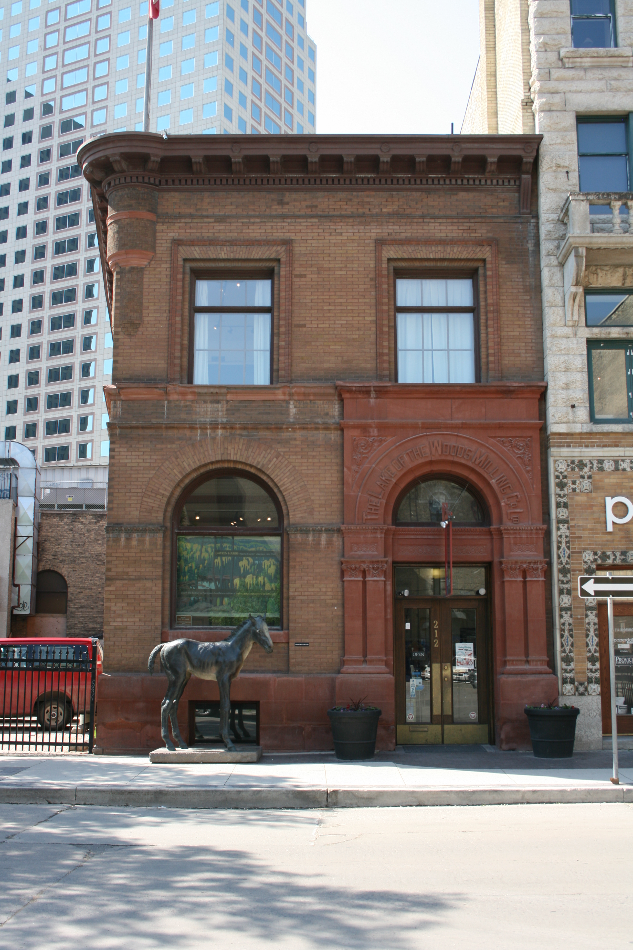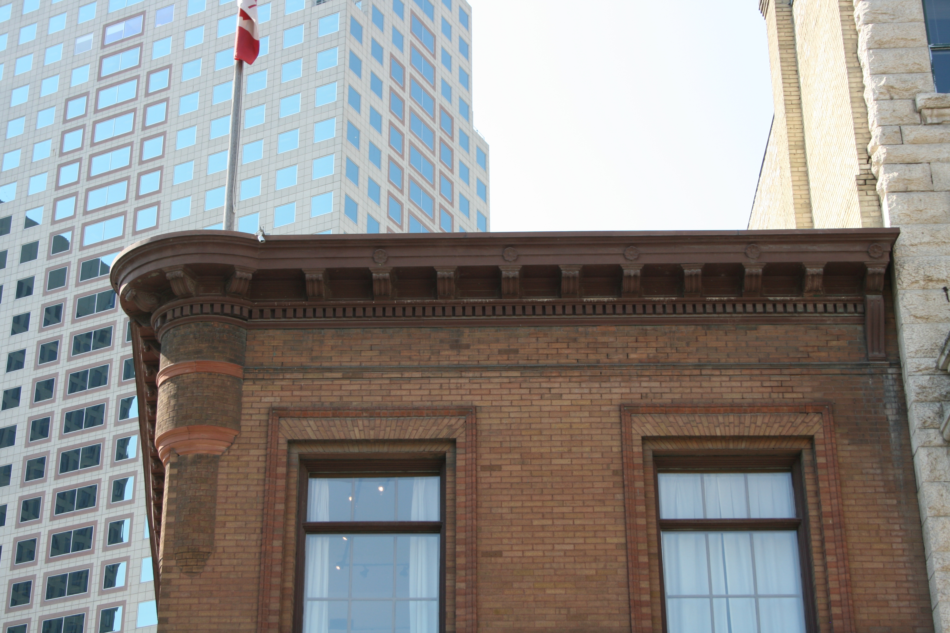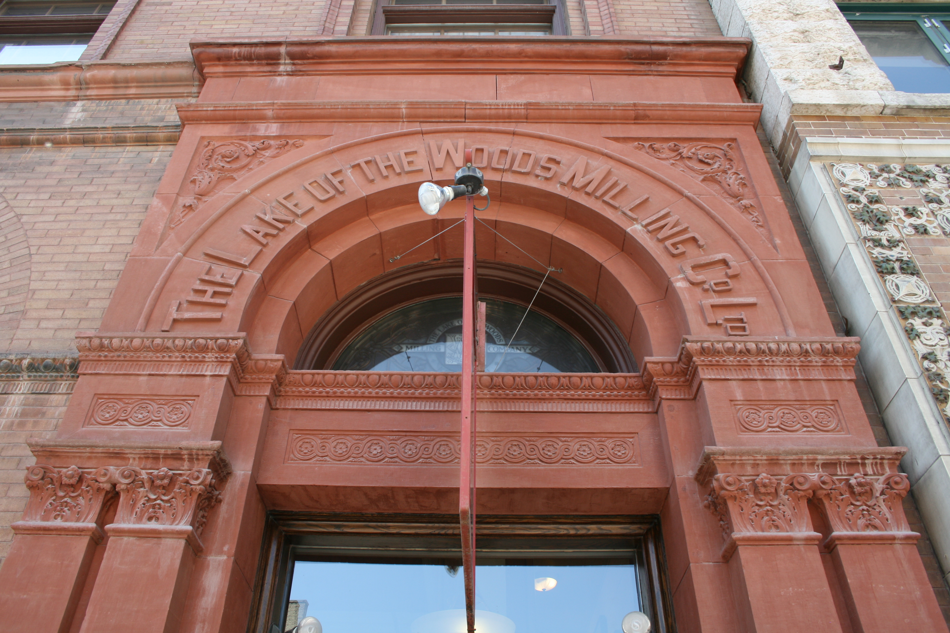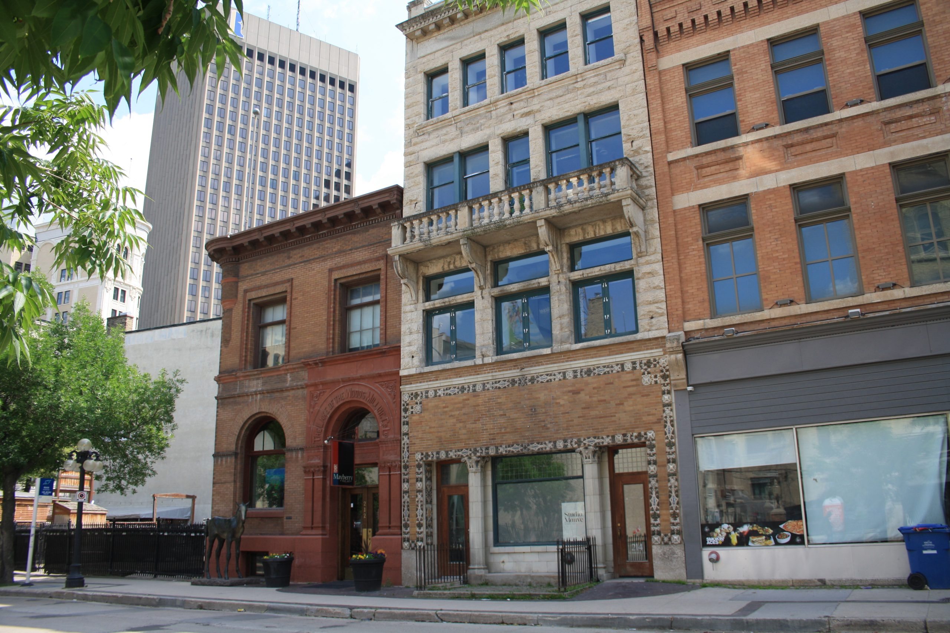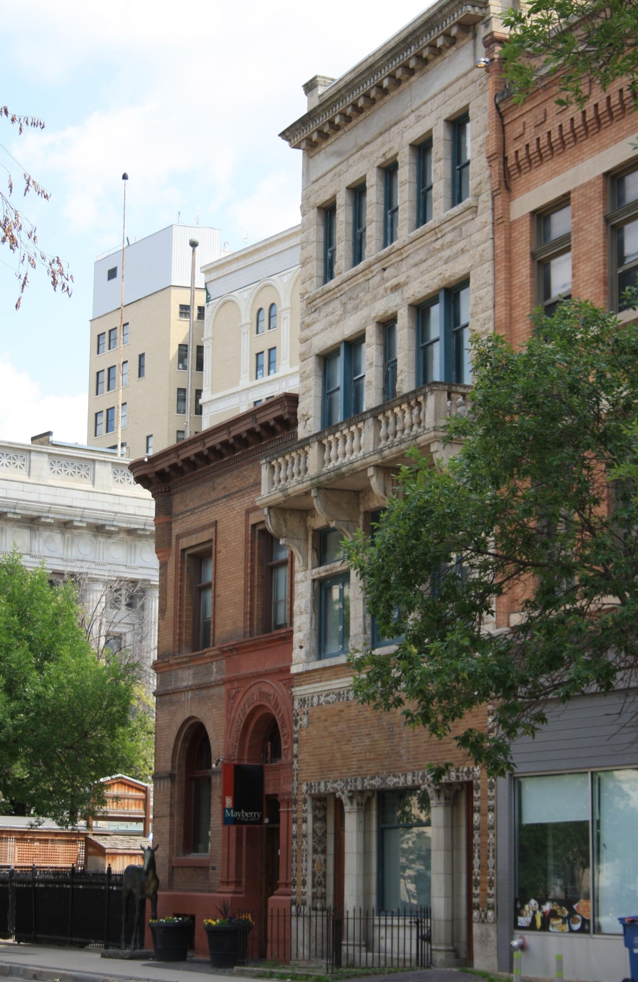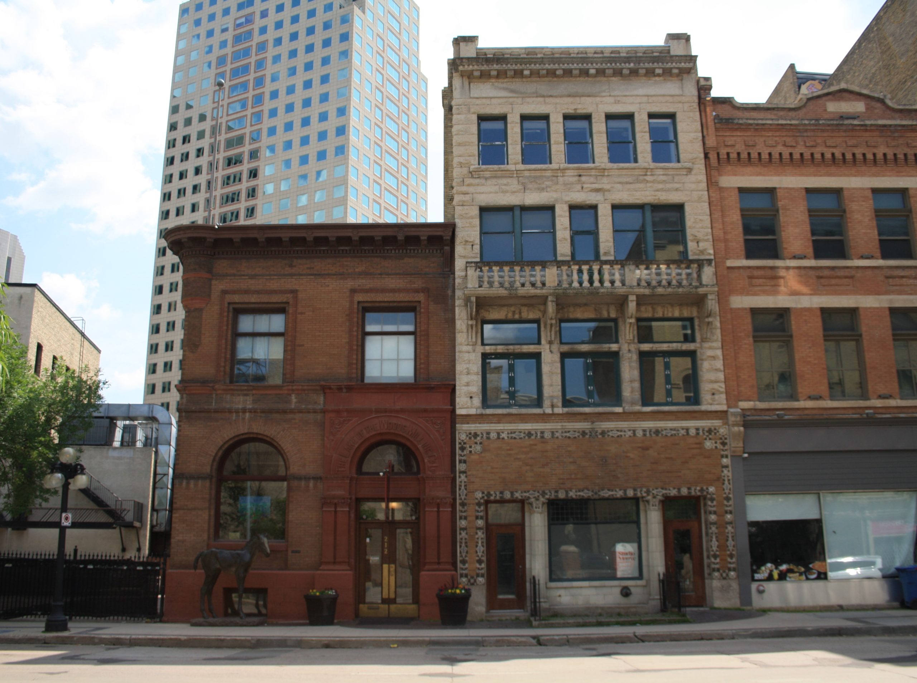Mayberry Fine Art Gallery
| Former Names: |
|
|---|---|
| Address: | 212 McDermot Avenue |
| Constructed: | 1901 |
| Architects: |
|
| Contractors: |
|
| Guides: | Part of the QR Code Tour |
More Information
The small, elegant Lake of the Woods Building is in Winnipeg’s Exchange District, a national historic site. Located near the busy intersection of McDermot Avenue and Main Street, the two-storey office block stands at the eastern end of a group of commercial buildings constructed in 1900-04. The City of Winnipeg has designated it as a Grade II structure, which includes the building on its footprint and the following interior elements: main-floor staircase and woodwork, fireplace on the second floor and stained-glass window in the front foyer.
The Lake of the Woods Building is an exquisite small office building in an area ‘ the Exchange District ‘ better known for its massive masonry warehouses, large elegant banks and tall Chicago School-style office towers. Designed by noted Winnipeg architect J.H.G. Russell, the building’s front (north) and east facades are refined interpretations of the Romanesque Revival style, an architecture found more commonly throughout the Exchange District in its warehouses. The structure was built in 1901 for the Lake of the Woods Milling Co., a major Eastern Canadian concern that produced ‘Five Roses’ flour and operated grain elevators, mills, bakeries and bag factories across Canada between 1887 and 1958, when it was merged with Ogilvie Flour Mills Co. Ltd..
Source: City of Winnipeg Historical Buildings Committee Meeting, May 15, 2003
Design Characteristics
| Neighbourhood: | The Exchange District |
|---|
- Key features that define the heritage character of the Lake of Woods Building site include:
- – its location on the south side of McDermot Avenue, at the eastern end of a set of other early twentieth century buildings, including the Criterion Hotel and Leckie and Silvester-Wilson buildings
- Key elements that define the building’s Romanesque Revival design include:
- – the narrow rectangular form, with two symmetrically composed facades clad in dark brick and brown sandstone, topped by a full entablature, including a metal cornice, and well-lit by large recessed windows set in round arches on the main floor and square-headed openings on the upper storey
- – the exquisitely detailed arched entrance, framed by attached pairs of smooth-cut sandstone columns with acanthus-leaf capitals and further accented by carved mouldings and other embellishments
- – the tower-like brick and sandstone element at the building’s upper northeast corner
- – ornamentation such as brick voussoirs, drip moulding and stringcourses, stepped brickwork around windows, sandstone sills on the main floor and a sandstone band that forms a continuous sill for second-storey openings
- Key elements that define the building’s original function include:
- – the arch over the main entrance with the inscription ‘The Lake of the Woods Milling Co. Ltd.’ and the proximate round-headed stained-glass window with the company’s name and corporate logo
- Key interior elements that define the building’s heritage character include:
- – features such as the main staircase (northwest corner), second-floor fireplace and finishes such as the high and ornate main-floor ceiling, hardwood floors, window and door frames and wood panelling on the first and second floors, etc.
