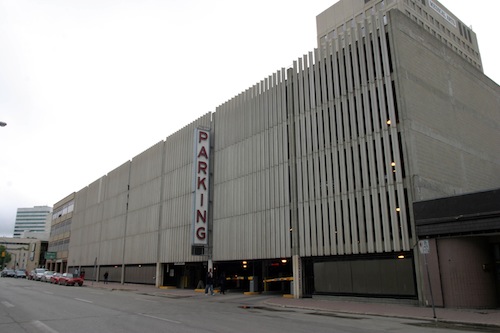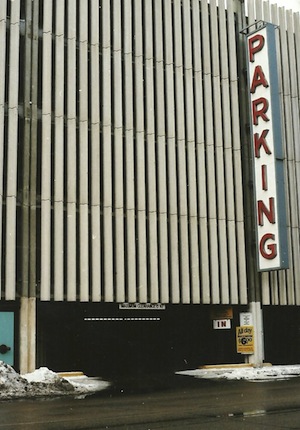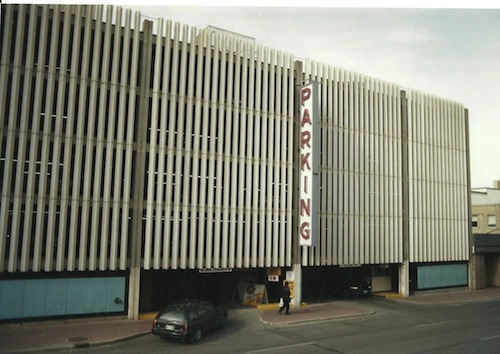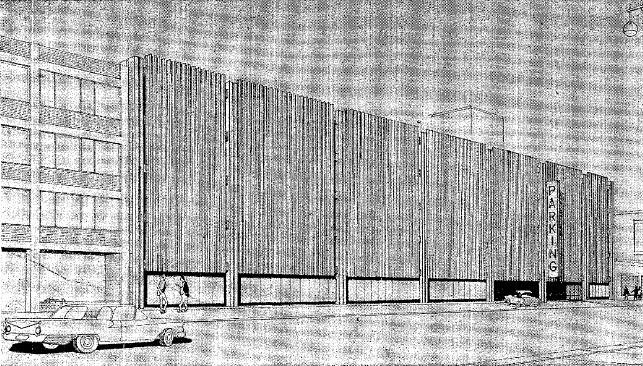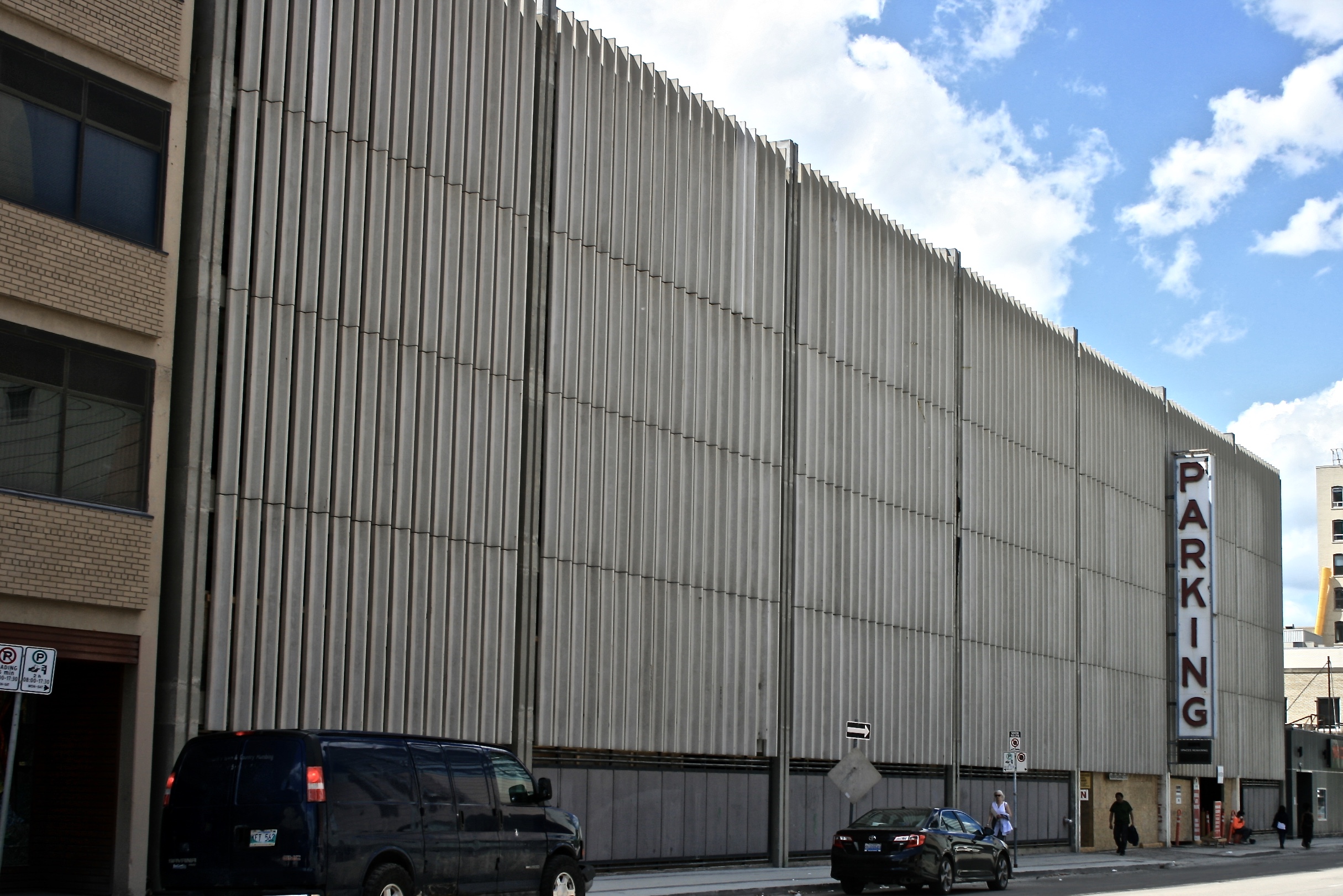Medical Arts Parking Garage
| Address: | 218 Edmonton Street |
|---|---|
| Current Use: | Parking garage |
| Original Use: | Parking garage |
| Constructed: | 1961 |
| Architects: | |
| Contractors: |
|
More Information
218 Edmonton Street was erected as the Medical Arts Parking Garage, supplying parking spaces for the adjacent Medical Arts Building. The structure is a distinctive presence on a quiet section of Edmonton Street, inserting a pronounced modernist character through the forceful rectilinear design of its east facade. The white pre-cast concrete fins for this building were provided by Pressur-Crete Limited, which was then located at 596 Nairn Avenue. Concrete piling for the facility was installed by Subterranean (Man.) Ltd. The garage opened on January 15, 1962, with a special promotion offered that day from Al Sommerville, British-American (B-A) petroleum dealer: a kiosk located at the parking garage’s Kennedy entrance offered an hour’s free parking with every $4 purchase, as well as valet parking, under the slogan “fill ‘er up and park it.” The six storey parking garage was designed to hold three more storeys, which haven’t been constructed. Next door (208 Edmonton) is one of the first examples of an abstract public artwork in the city. Artist Robert Bruce made the colourful mosaic in 1957.
Design Characteristics
| Materials: | concrete |
|---|---|
| Height: | 6 storeys |
| Style: | Modernist |
| Neighbourhood: | Downtown |
- Modernist design
- Vertical white concrete pre-cast fins
- Six storeys, basement
- Plan area: 23,900 square feet (2,220.31 square metres)
- Gross floor area: 167,300 square feet (15,542.17 square metres)
- Number of parking stalls: 386
Sources
“Medical Arts Building,” Western Canada Contractor & Builder, 20, 1 (January 1923): 22.
“Medical Arts Plans 7-floor Auto Park,” Winnipeg Tribune, December 5, 1960. 7.
Locations of Supporting Info
City of Winnipeg Archives
Provincial Archives of Manitoba
Links & Related Places
- Medical Arts Building, 233 Kennedy Street
- Smith Carter
