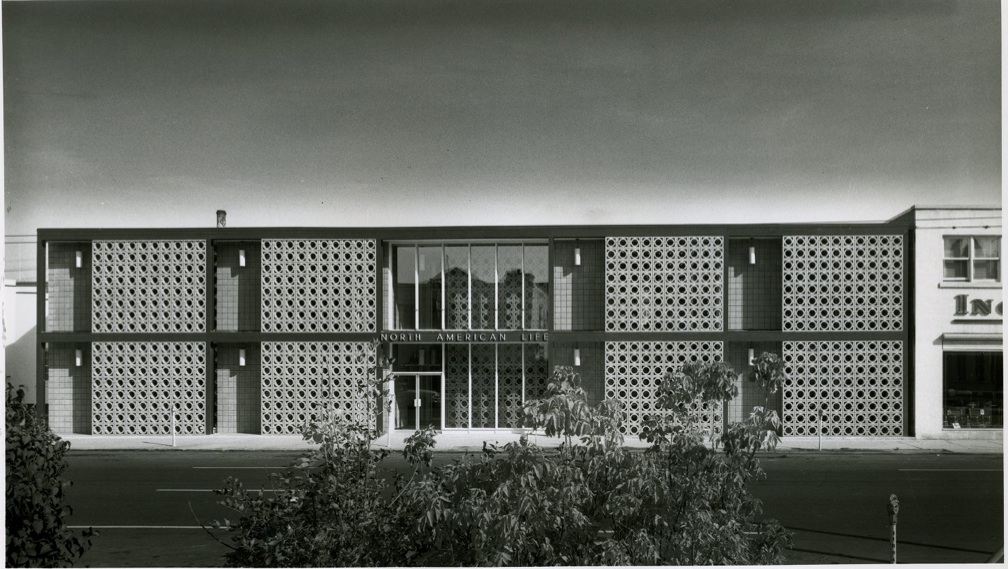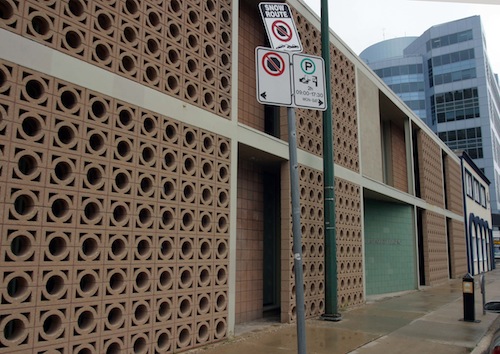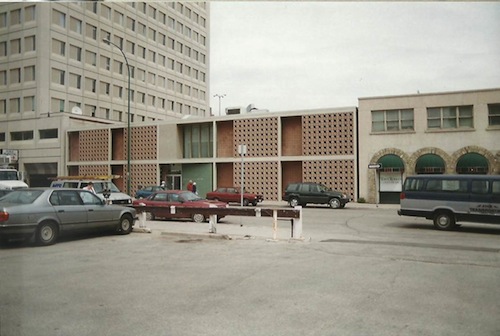The Law Society of Manitoba
| Former Names: |
|
|---|---|
| Address: | 219 Kennedy Street |
| Current Use: | The Law Society of Manitoba |
| Original Use: | Mixed commercial/medical |
| Constructed: | 1959 |
| Other Work: | 1980, 1985, 1991, 1993, 1997, Interior renovations |
| Architects: | |
| Engineers: |
|
| Contractors: |
|
More Information
Architects Ward and MacDonald designed this 1959 building to showcase a product on the market called Flexicore. Marketed locally by Supercrete Ltd., this is a system of long span, precast concrete slabs with hollow cores that serve as raceways for wiring and ducts for air conditioning. They are laid in place as both floor and ceiling, eliminating pouring concrete into forms and waiting until it cures. It thereby saved time and money, to which the architects gave a hearty endorsement as an innovative building system in the RAIC Journal of 1960.
This showcase building, constructed for the North American Insurance Company, further demonstrated pre-cast innovations with the use of its exterior sun screens across the front of the building. In a circle-within-a-circle pattern, designed by the architects, these pre-cast panels screen the large windows behind, blocking the long rays of hot summer sun while allowing the shorter winter rays in for good light and thermal sun-control, appropriate on the west face of a prairie building. While acknowledging that the light-admitting screens help to express strong spatial character, their role in climate control, privacy and security for the windowed space beyond were the priority. Together, these two pre-cast concrete systems helped reduce building costs at the time of construction, reduced climate control costs in the long run and gave easier access to the electrical/mechanical systems for future maintenance and alterations.
The North American Life Building, while employing this hidden pre-cast slab system, managed to express the design versatility of pre-cast concrete in the screens. The screen patterns alternate in unequal panels with the concrete walls, which are scored in a slightly smaller square pattern. From a distance, the sun screen is far more obvious but at street level this interplay begins to appear.
North American Life Insurance occupied only half of the second floor and although their name was used for the building, they never actually owned it. Architects Ward and MacDonald were long-time tenants in the other section of the second floor, while a variety of doctors, lawyers and accountants occupied the first floor. In 1985, the space on the ground floor was altered for the Law Society of Manitoba, who own the building and occupy the entire building.
Design Characteristics
| Neighbourhood: | Downtown |
|---|
- The building is wide and low, 100 feet across and 65 feet deep
- The service core and entrances are on centre which neatly carves the structure into four separate spaces inside The rear wall is a curtain of windows, with the side walls blank, now wedged between two buildings
- With the exception of some alterations of the windows and wall space in the entrance bay, this facade and the building as a whole have seen little alteration
- As a 1959 design, it provides a stark contrast to the building at 201- 203 Kennedy, which was built only twelve years before but clearly belongs to a different era in design
- Interior spaces include seminar rooms, boardroom, lecture hall and offices
- The buildings facade features a sunscreen, dimming the harsh sunlight and giving the building a unique characteristic as the screen is also a decorative feature
Sources
“Construction,” RAIC Journal, December 1960, p. 18.
“Sun Screens: are they worth the extra cost?” Western Construction and Building, May 1960, p. 25.


