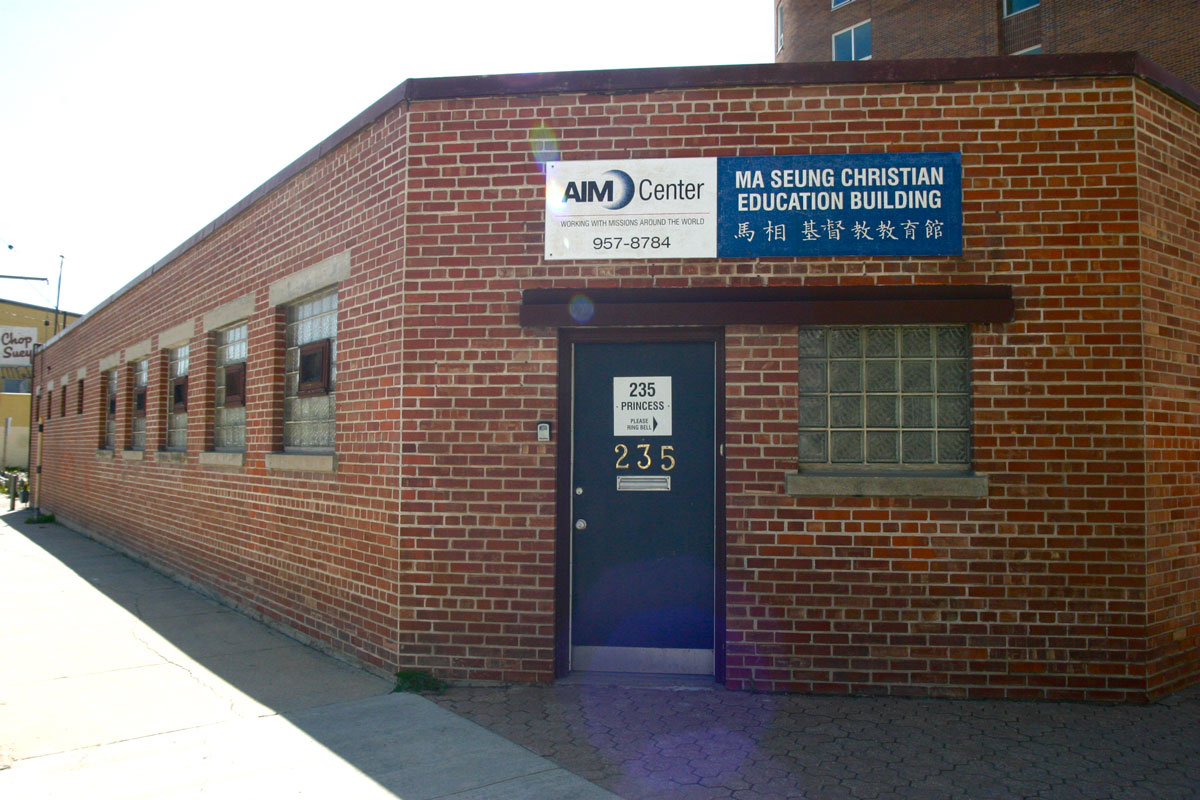Ma Seung Christian Education Building
| Former Names: |
|
|---|---|
| Address: | 235 Princess Street |
| Current Use: | Educational |
| Original Use: | Offices and warehouse |
| Constructed: | 1951 |
| Architects: |
|
Design Characteristics
| Materials: | brick, concrete, glass block |
|---|---|
| Neighbourhood: | The Exchange District |
- Frontage: 30.2 ft. (9.2 m)
- Plan area: 2,350 sq. ft. (218.32 sq. m)
- Gross floor area: 2,350 sq. ft. (218.32 sq. m)
- Constructed with concrete block.
- The foundation is of reinforced concrete with a 4 inch conrete slab floor.
- Felt and gravel roof on Donnacona board, with galvanized iron flashing.
- The exterior is finished in brick with precast concrete lintels and sills, glass block windows, and louvred vents.
Sources
Alexandra Paul, “Fur salon in The Bay goes into receivership,” Winnipeg Free Press, June 12, 1998, p. A7.
Leona Krahn, “The North West Company: Building proudly on a 300 year tradition,” p.27, in Winnipeg: Building the Future on the Strength of Our Past, publication prepared by Winnipeg 2000 and the Winnipeg Free Press, circulated in October 1996.
Manitoba Industry and Commerice Bulletin, 3, 5 (May 1951), p.2.
Microfilm Roll #65, three files on “Hudson’s Bay Co.” covering the years 1931 to 1980.
Record Group 7, Buildlings and Lands Division, Record of Miscellaneous Buildlings, 1939-1953, #RG7/7A/447
Locations of Supporting Info
Hudson’s Bay Company Archives (Provincial Archives of Manitoba)
Manitoba Industry and Commerce Bulletin
University of Manitoba Libraries, Department of Archives and Special Collections
City of WInnipeg Archives
