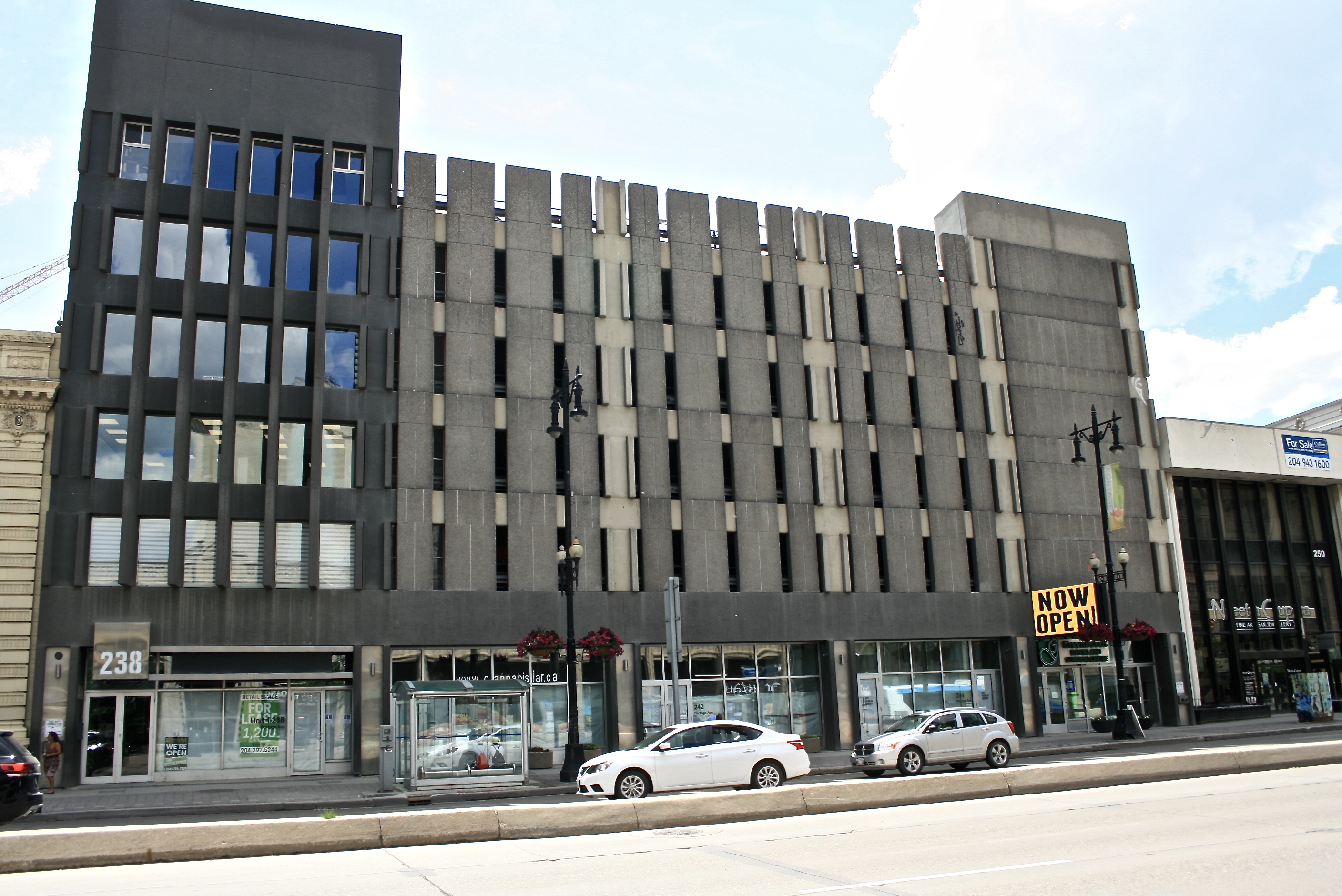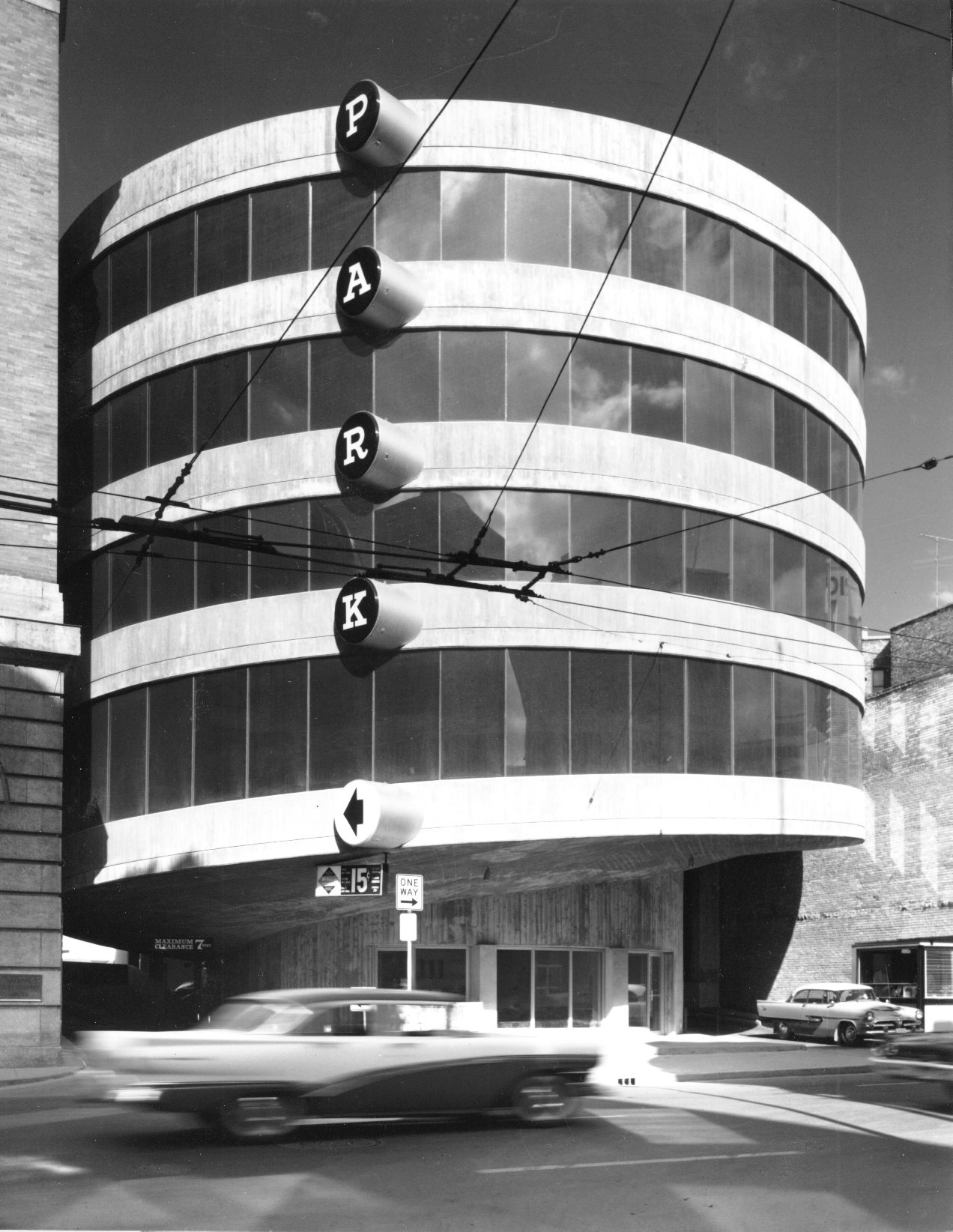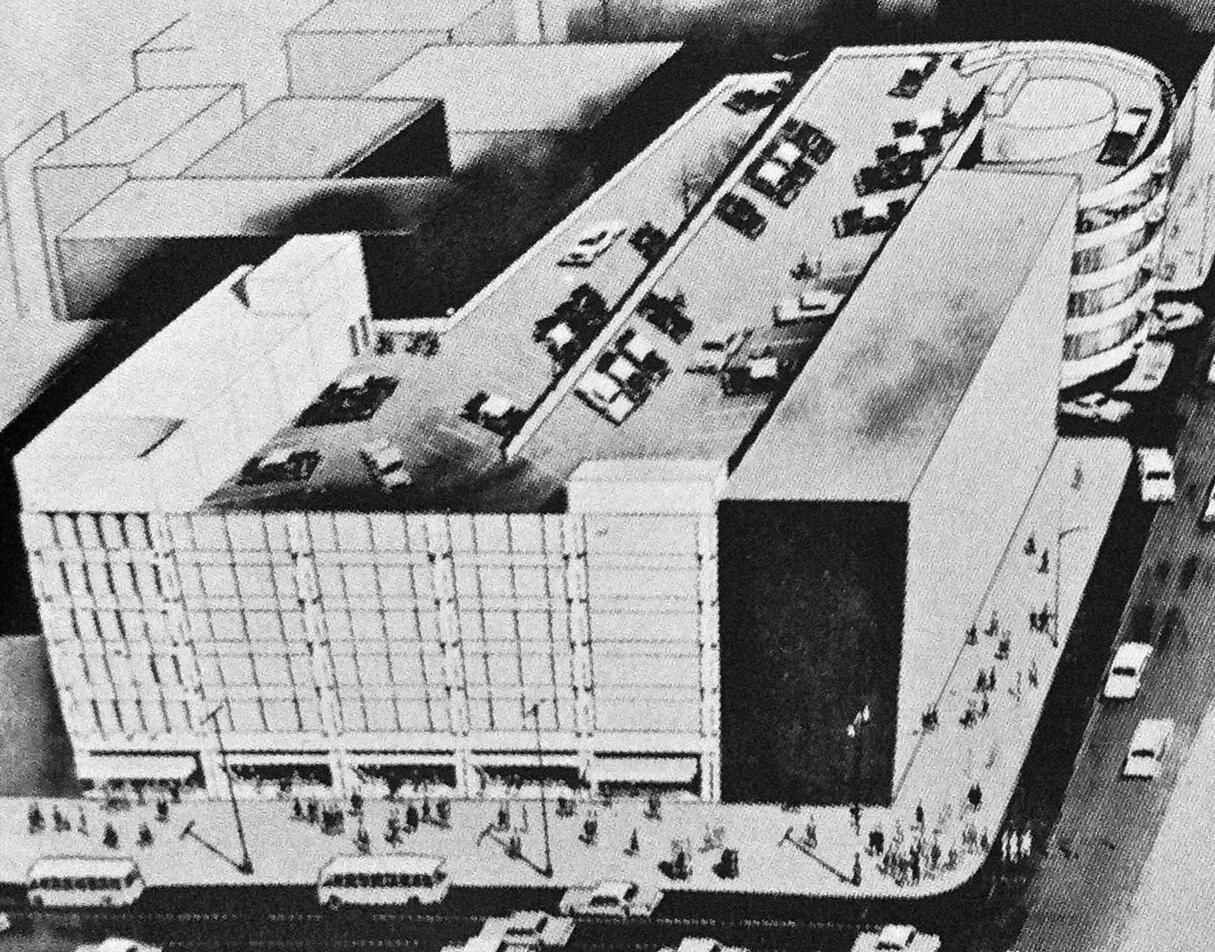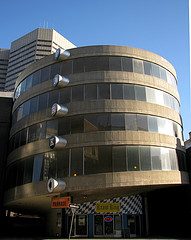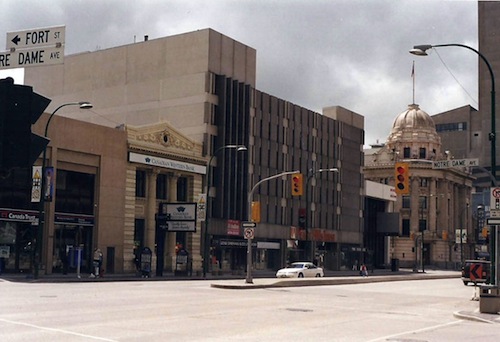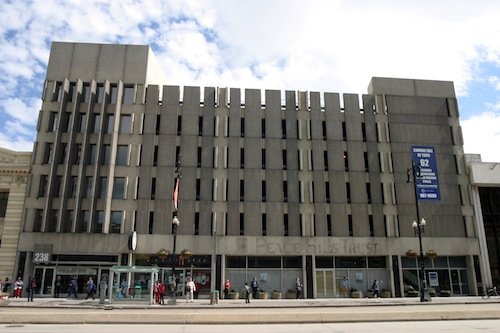238-246 Portage Avenue, 295 Garry Street
| Former Names: |
|
|---|---|
| Address: | 238-246 Portage Avenue, 295 Garry Street |
| Current Use: | Commercial |
| Original Use: | Commercial |
| Constructed: | 1962–63 |
| Other Work: | 1985, 1986, 1987 and 1998, Interior alterations |
| Architects: | |
| Contractors: |
|
More Information
Designed by Libling Michener & Associates, 238-246 Portage Avenue was constructed in 1962-1963. Built on the 1908-1958 site of Winnipeg’s primary post office, the property is an L-shaped lot, with the current structure facing Portage Avenue and the parkade facing Garry Street. When the post office left the building in 1958, the fate of the original structure was debated; a number of civic projects ranging from a downtown library to cultural space were proposed but a consortium of buyers headed up by grain trader I. J. Dreman purchased the land instead.
In 1962 City Council gave the go-ahead for demolition and the construction of a building combining retail, office and parking space ensued. The new building was billed as the first “automobile age” building in Winnipeg. The structure has an extensive basement level–of the 56,000 total square feet of office and retail space, 31,000 of it is underground. Notable modern design elements include the use of concrete, lack of extensive ornamentation and weighty geometric forms on the north elevation. The parkade facing Garry Street features an iconic façade with an exposed concrete and glass spiral ramp. The lower level of the Garry Street parkade is home to a small restaurant space.
Design Characteristics
| Neighbourhood: | Downtown |
|---|
- Original floor area: 54, 632 square feet (5,075.31 square metres)
- In the City of Winnipeg assessment log this complex is divided into five buildings with a cumulative gross floor area of 58, 277 square feet (5,413.93 square metres) for the retail/office space and 124,172 square feet (11,535.58 square metre) for the parkade as follows:
- Building 1 – Six storeys; plan area: 2,800 square feet (260.12 square metre); gross floor area: 22,857 square feet (2,123.41 square metre), A Class D office building (238 Portage Avenue)
- Building 2 – One storey; plan and gross floor area: 11,215 square feet (1,041.87 square metre)
- Building 3 – One storey; basement area: 22,960 square feet (2,132.98 square metre); gross floor area: 22,961 square feet (2,133.08 square metre)
- Building 4 – Six storeys; plan area: 10,651 square feet (989.48 square metre), gross floor area: 124,172 square feet (11,535.58 square metre)
- Building 5 – Plan and gross floor area: 1,244 sq. ft. (115.57 sq. m.)
- Number of parking stalls: 297
- Initial Cost: $1,850,000
Sources
“New Commercial Construction.” Greater Industrial Topics (Metropolitan Winnipeg edition) 23 10 (1963): 10.
“More Beart Projects.” Western Construction and Building 15 12 (December 1963): 23.
Locations of Supporting Info
Provincial Archives of Manitoba, Stewart McKiechan Collection
City of Winnipeg Archives
Links & Related Places
- Neeta Gupta Fine Artisan Jewellery , 250 Portage Avenue
- LM Architectural Group
