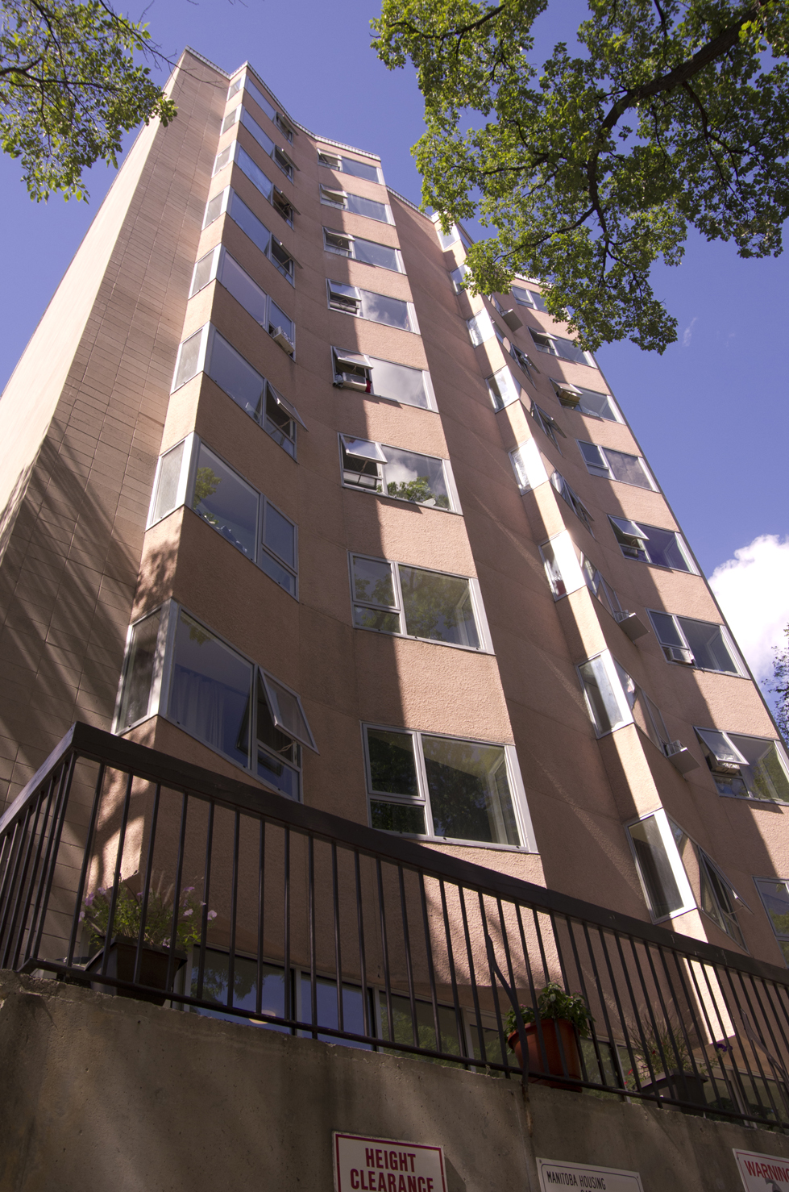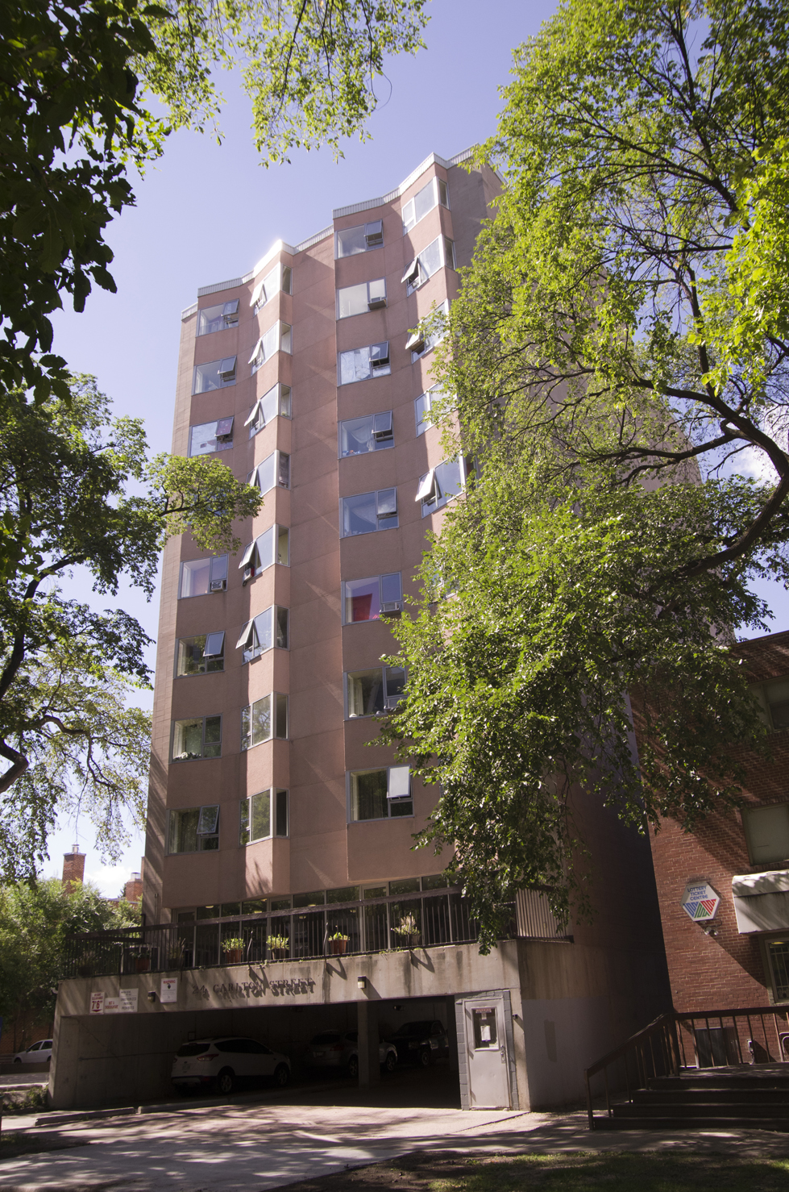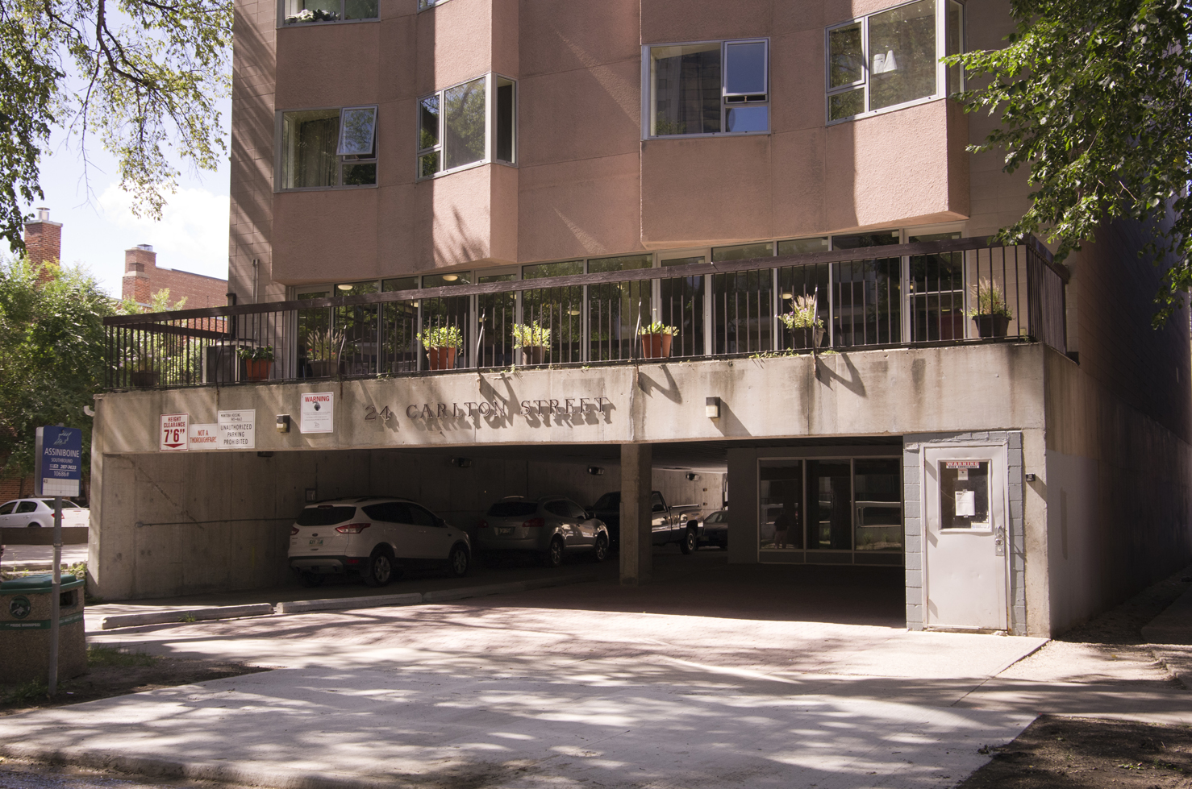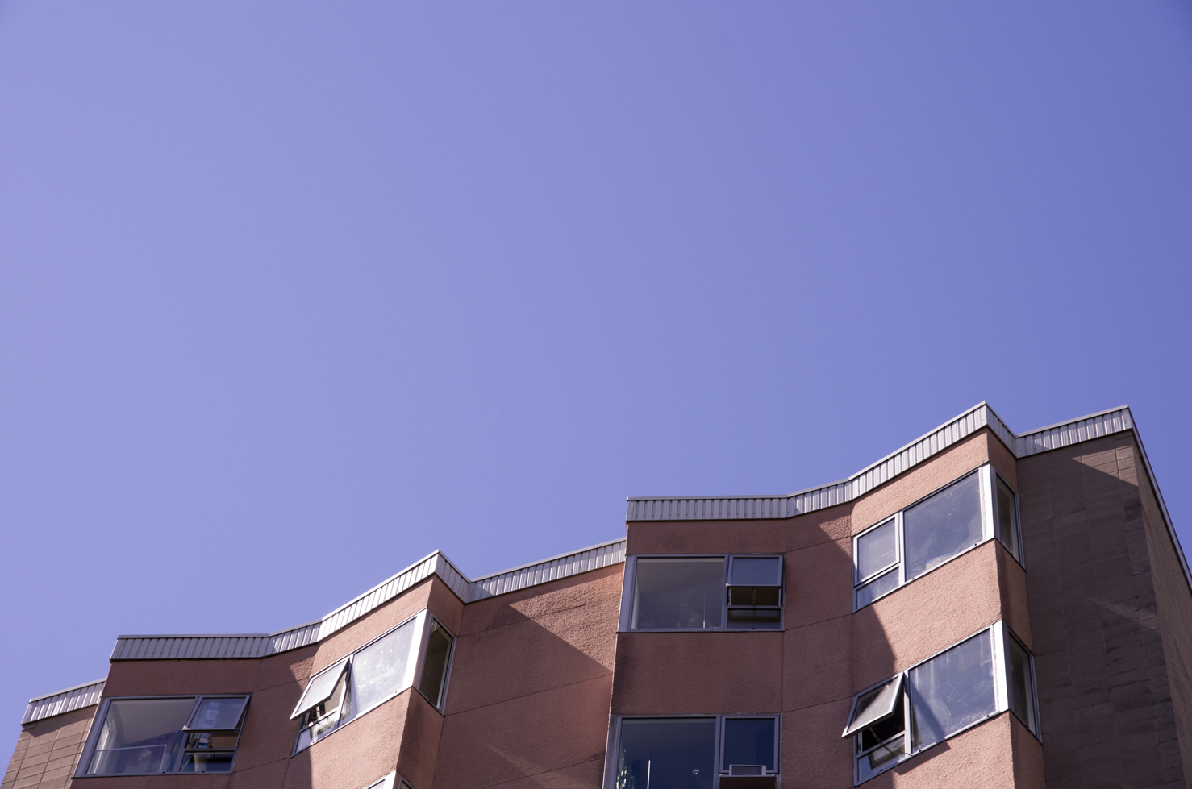Carlton Apartments
| Address: | 24 Carlton Street |
|---|---|
| Original Use: | Dwelling |
| Constructed: | 1970 |
| Architects: | Unknown |
Design Characteristics
| Windows: | The ground floor main entryway is entirely clad in glazing. The second storey is clad in glazing from edge to edge with many integrated light doors leading to the walkout patio. There are two columns which run from the third to ninth floor which slightly protrude from the building on an angle allowing for a corner light in each unit. Across these living levels the apartment has four different operable lights per floor. |
|---|---|
| Doors: | The main entryway is a single glass door located at grade at the front of the apartment. There is a another single door also facing front on the ground level. |
| Materials: | brick, concrete, stucco The apartments facade is composed of three materials, concrete, brick and stucco. The base level and second storey have exposed concrete walls. Starting at the second storey there are two vertical columns of stucco which run the remainder of the buildings height. The central portion of the living levels of the building is clad in stucco surrounded by brick. |
| Height: | 9 storeys |
| Neighbourhood: | Downtown |



