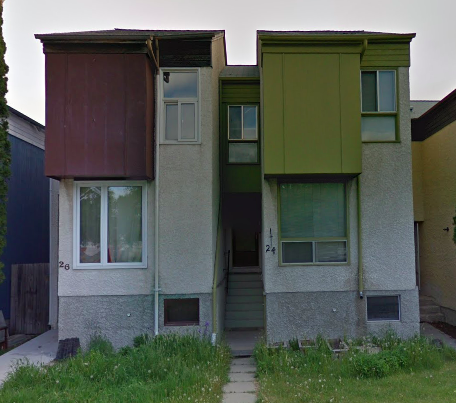Buildings
24 Taft Crescent
| Original Use: | Dwelling |
|---|---|
| Constructed: | 1976 |
| Architects: | Gustavo Da Roza |
More Information
24 Taft Crescent is part of Nassau Square, a 92-unit townhouse complex in the Lord Roberts district of Fort Rouge. The complex was built in the mid-1970s as part of the Manitoba provincial government’s Assisted Home Ownership Program. Covering a multiple-block area bounded by Nassau and Daly streets and Morley and Kylemore Avenues, Nassau Square was designed by noted Manitoba architect Gustavo da Roza, who was also responsible for the design of the Winnipeg Art Gallery. Throughout this development da Roza employed a variety of exterior facing materials in wood, brick and stucco in order to portray an image far from the traditional aesthetics of publicly funded housing and to blend in with the extent neighbourhood context.
Design Characteristics
| Size: | Two storey 1,059 square feet |
|---|---|
| Style: | Row house |
| Suburb: | Lord Roberts |
