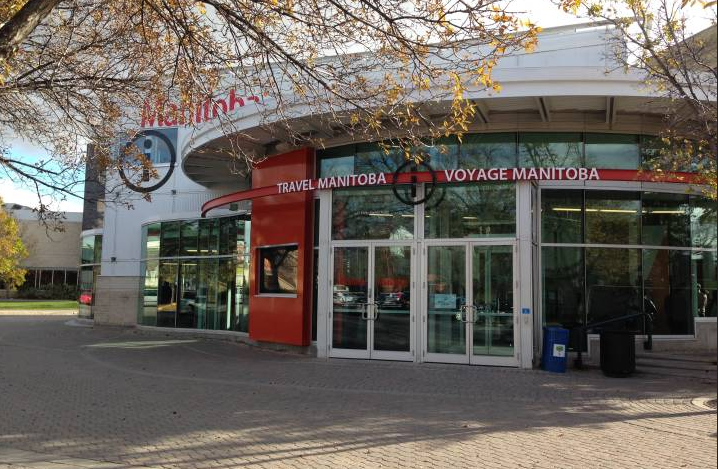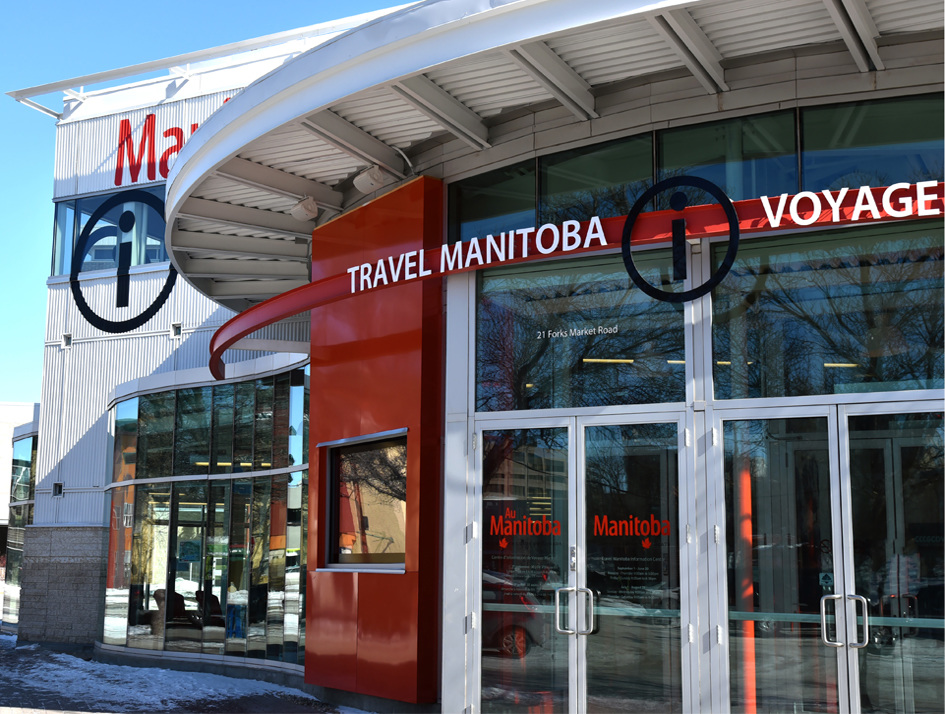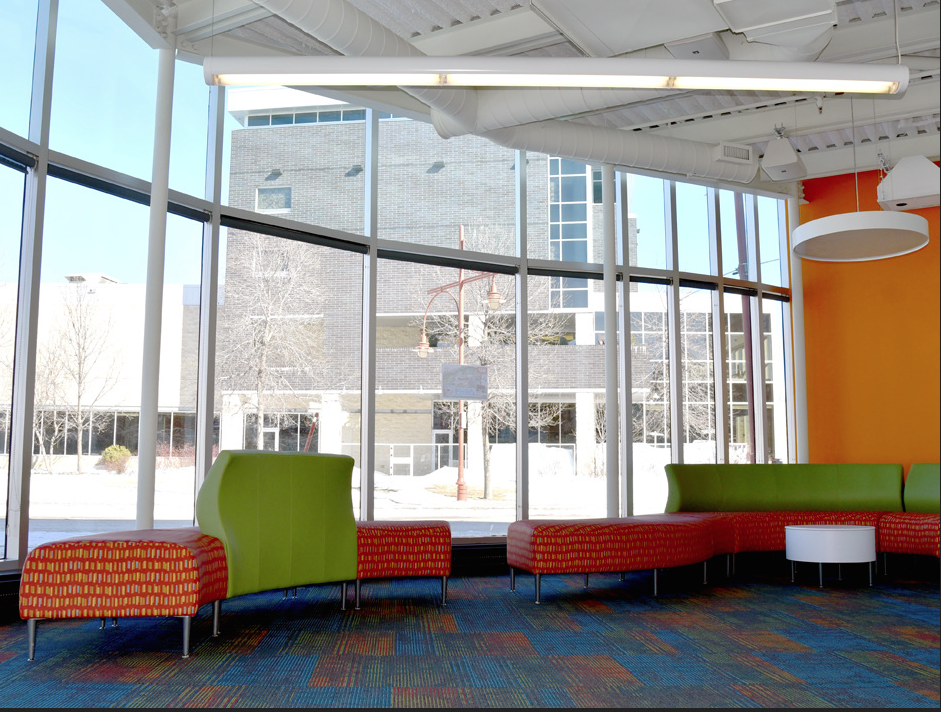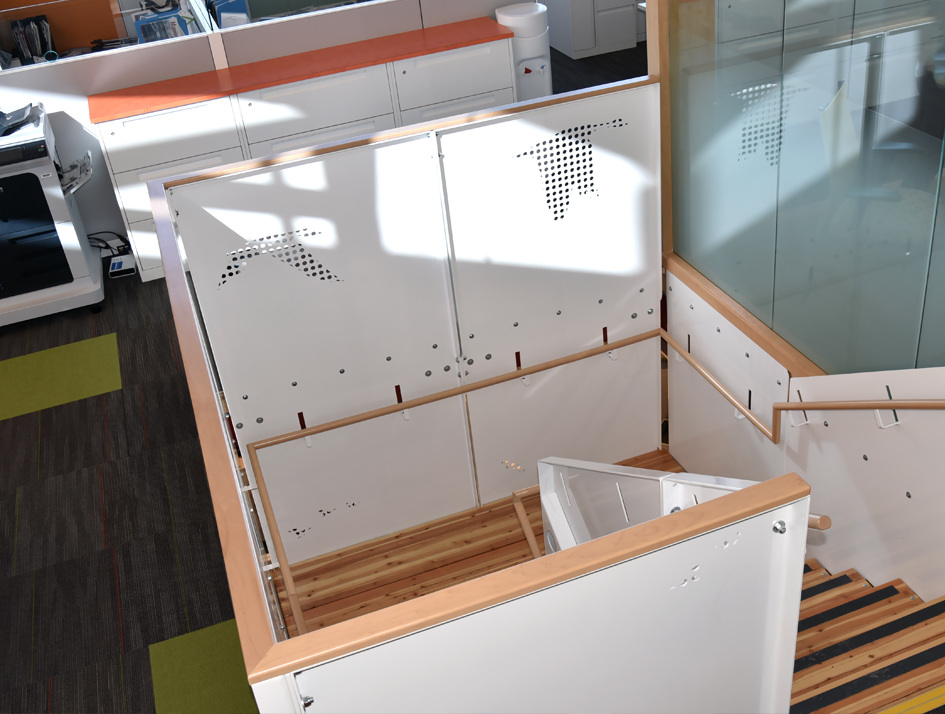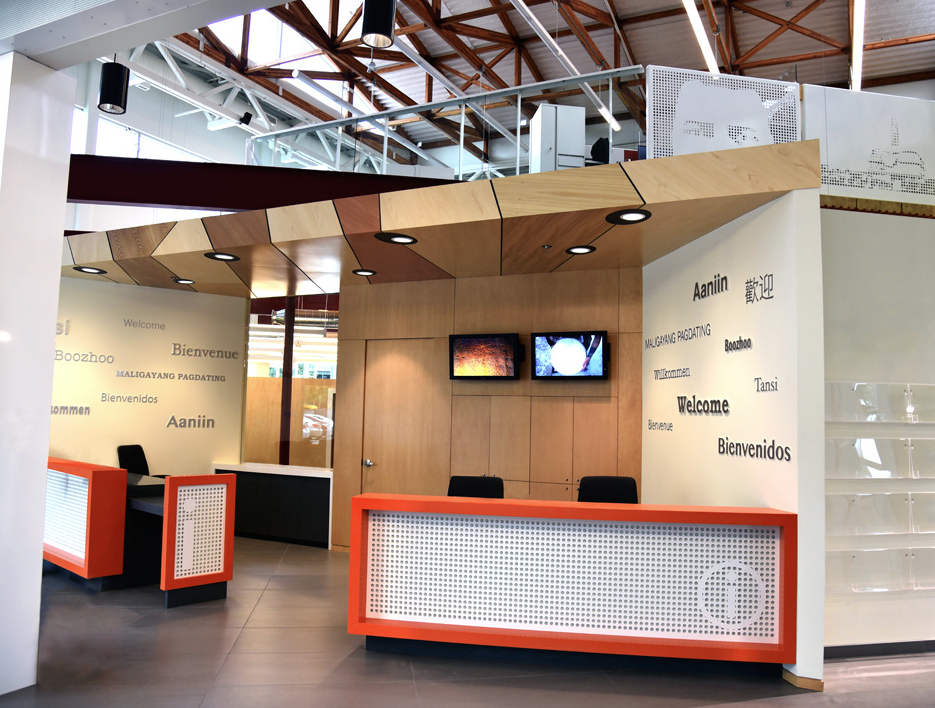Travel Manitoba Visitor Information Centre, The Forks
| Address: | 25 Forks Market Road |
|---|---|
| Constructed: | 1993–1994 |
| Other Work: | 2015 – renovations |
| Architects: |
|
| Firms: |
|
More Information
Originally planned as a free-standing structure, the provincial travel office was ultimately built as a projection off the west end of Johnston Terminal. Designed by architect Ralph Schilling, it opened in 1994. The use of glass echoed the glass enclosure which had been added across the former warehouse.
In 2015, a major redesign was undertaken by Sputnik Architecture. This new centre features a fully accessible mezzanine and main floor area that serve the staff of Travel Manitoba located within an existing building shell. A great deal of attention was given to quality of the work space on both levels by highlighting the existing heavy timber structure and repeating this feature with laminated structural wood decking for the mezzanine floor as well as the use of local wood species throughout the space. Custom fabricated steel panels were used to create the guardrail and stairs. Many of these powder-coated panels include perforations that offer impressions of Manitoba.
The Visitor Information Centre is dynamic and open. The space is filled with iconic imagery of Manitoba and cutting edge technology that informs guests. Monolithic steel and aluminum rotating panels act as billboards and hubs for accessing digital technology. They invite visitors to explore during the day and close to secure it after hours. Carefully-selected Manitoba wood species are combined at the reception desk canopy to create a warm and welcoming focal point. In addition to the inclusion of glazing units, new technology allows the Visitor Information Centre to remain vibrant in the evening, acting as a beacon and remaining interactive 24 hours a day.
Design Characteristics
| Neighbourhood: | The Forks |
|---|
