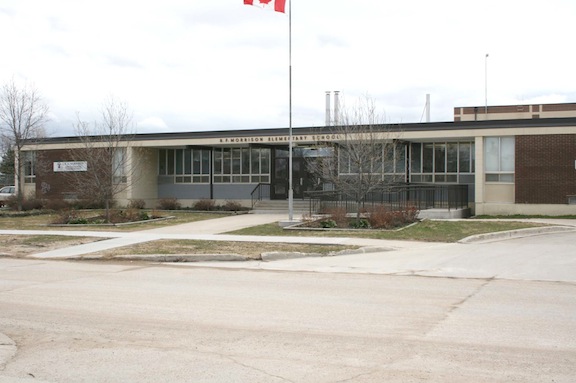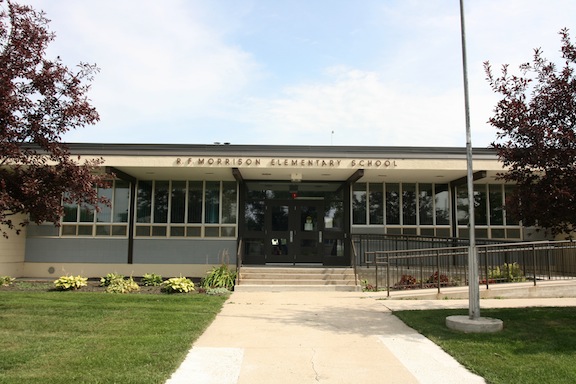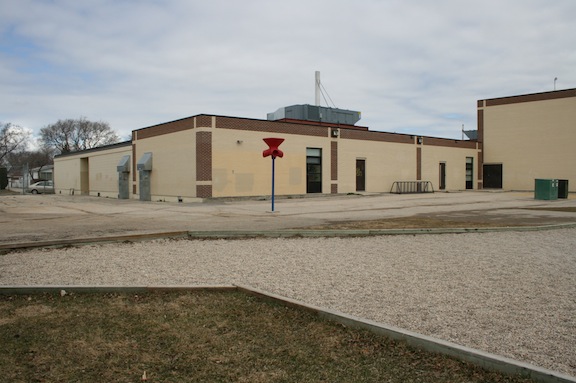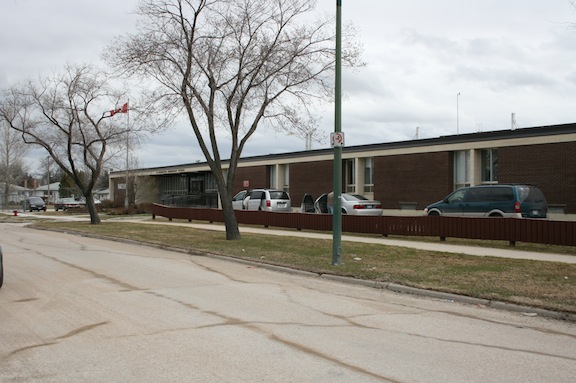R F Morrison Elementary School
| Address: | 25 Morrison Street |
|---|---|
| Current Use: | Education |
| Original Use: | Education |
| Constructed: | 1962 |
| Other Work: | Major addition (1971) |
| Architects: | |
| Contractors: |
|
More Information
R. F. Morrison School receives children bussed from the entire division for its Ukrainian immersion program, from kindergarten to Grade six, as well as students in the regular English program in K to 5.
Garden City is a neighbourhood in the north-western part of Winnipeg. It has a land area of 2.32 square kilometres and a population of nearly 6,000. Garden City, then located in the city of West Kildonan, was developed by Model Homes Limited, a firm which estimated a cost of $20 million to develop nearly 420 acres. Plans for the project were first announced in 1951, with construction beginning in 1955. The boundaries of the Model Homes Limited subdivision were, to the east, the Canadian Pacific railway, McPhilips Street to the west, to the south the historic boundaries of the City of Winnipeg and Kildonan Avenue to the north. Model Homes Limited plans included the development of 1,500 homes, a shopping centre, six schools, churches, parks and recreation areas. Expectations were that the building of Garden City would raise the population of West Kildonan from 14,000 to 20,000. The president of Model Homes Limited was David Weinbender; the company was a conglomeration of four contractors and had coalesced around the notion of this development in 1946. The name “Garden City” came at the suggestion of Model Homes Limited lawyer E.H. Crawford. Along with the general concept for the area, this name was drawn on the Garden City area in Minneapolis, Minnesota. Plans were for the preponderance of homes to contain five or six rooms and cost approximately $14,5000 to $20,000. Most of the homes in the area are designed in a modernist-influenced ranch-style vein with clean lines, large windows and such built-in functional details as carports. Input was given on the project by the Central Mortgage and Housing Corporation.
Today the school is an English-Ukrainian bilingual school catering to the Ukrainian community in Garden City.
Design Characteristics
| Materials: | steel |
|---|---|
| Neighbourhood: | Garden City |
- It is a fairly large and attractive elementary school, spread wide and deep across its lot in a mostly single storey save for the gym wing at the rear; an addition in 1971 exactly doubled the size by duplicating and flipping the original volume on its east side
- Showcased across the front elevation are six of the original 12 classrooms, modular in form with long windows at the front and rear of each class, the void between finished in a plain dark brown brick; some brick veneer was replaced in 1998 so this may not be the original face brick colour
- The frame and deck are steel; the layout constitutes classes to either side of a long corridor, with the administration, multi-purpose room, boiler room and washrooms all offset on the north end; the entrance, which seems to be true to the original drawings, is an inviting, open space which counters perfectly the rigid symmetry of the rest of the academic wing



