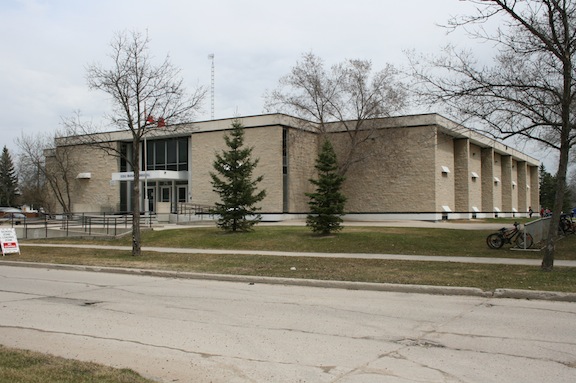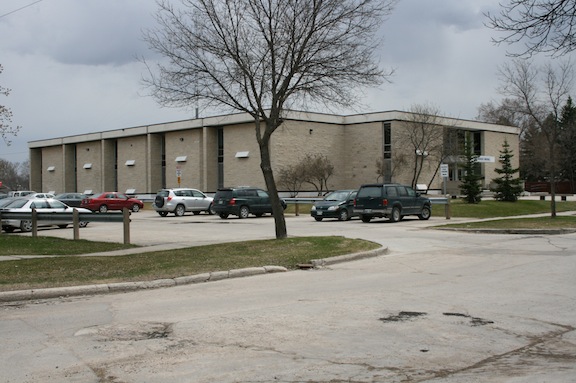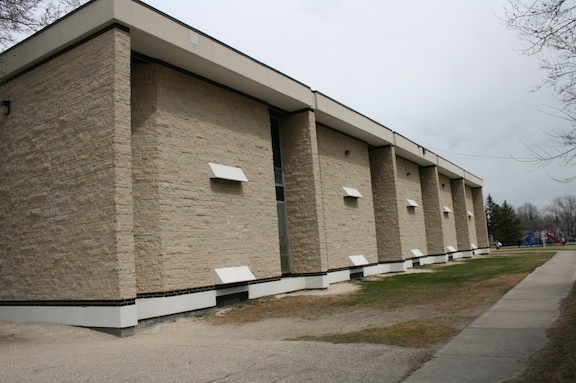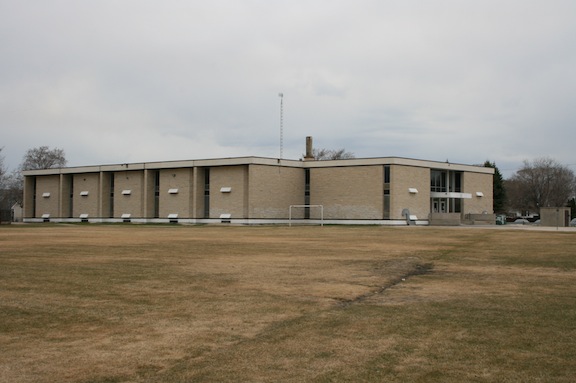École Margaret Underhill
| Address: | 25 Regina Place |
|---|---|
| Current Use: | Education |
| Original Use: | Education |
| Constructed: | 1965 |
| Architects: | |
| Contractors: |
|
More Information
École Margaret Underhill is a French immersion elementary school with an attractive design demonstrating attention to detail, built as a singular design and with good integrity to its completion in 1965.
Design Characteristics
| Materials: | limestone |
|---|---|
| Height: | 2 storeys |
| Neighbourhood: | Kildare-Redonda, Transcona |
- The building is basically a cube, two storeys high in a near-square configuration, except for entry blocks on the east and west ends; it is entirely covered in a limestone facing
- The north and south facades form a grid between contrasting bands at the roofline and foundation and small wall projections (a signature element from these architects, used extensively in schools in St. James) at the line below the two floors; this sets up a tension between strong vertical elements in the window openings of each classroom which are recessed behind stone wall dividers that are almost like fins on the north and south sides



