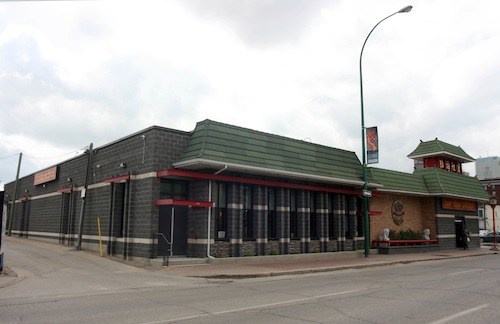Buildings
Kum-Koon Garden Restaurant
| Address: | 257 King Street |
|---|---|
| Use: | Restaurant |
| Original Use: | Restaurant |
| Constructed: | 1940; 1956 |
| Other Work: | 1982, 1986, 1988, Interior alterations 1982, 1988, Exterior alterations 1983, Fire damage repaired Recent changes include a major addition and exterior renovation and renovation of the facade of the building |
| Architects: | Unknown |
| Engineers: | Cowin & Co. |
| Contractors: | C. T. Lount Leo Lanthier (Addition) |
Design Characteristics
- Site frontage: 107.08 sq. ft. (556.84 sq. m)
- Plan area: 5,994 sq. ft. (556.84 sq. m)
- Gross floor area: 11,988 sq. ft. (1,113.68 sq. m)
- Masonry with wood frame, foundation and basement constructed with reinforced concrete footing, 12-inch concrete walls, concrete floor
- Superstructure contstructed with 8-inch exterior brick wall reinforced by pilasters, wood or perhaps concrete posts, wood floor and roof joists, ashphalt roof, 24-inch brick parapet wall
Sources
- Lindor Reynolds, "Chinatown - City Within a City," Winnipeg Sun, March 11, 1990, pp. S6-S7.
