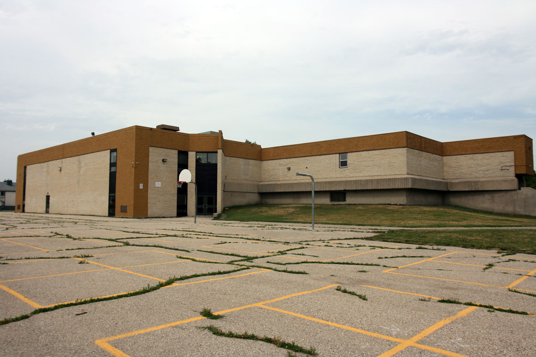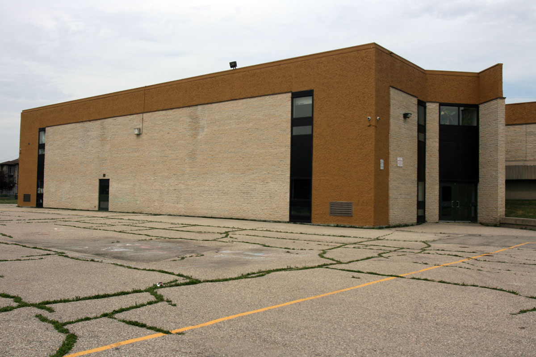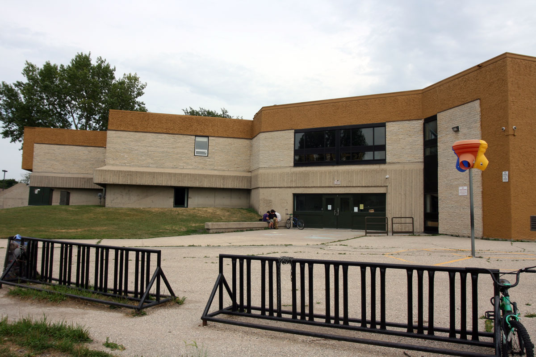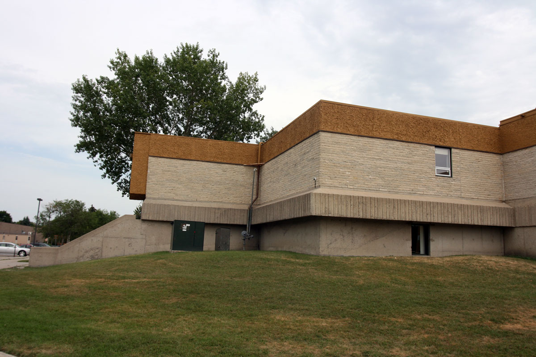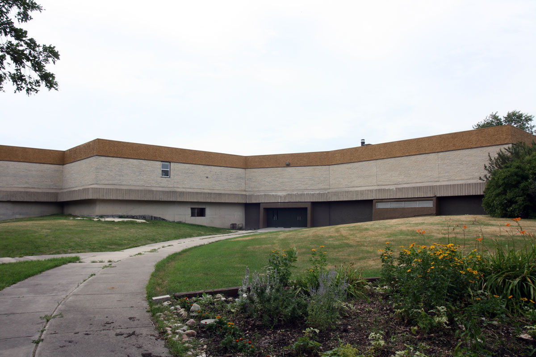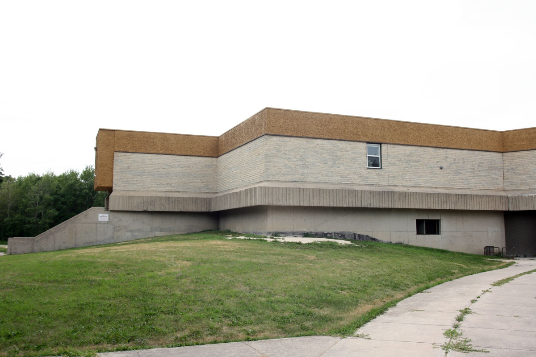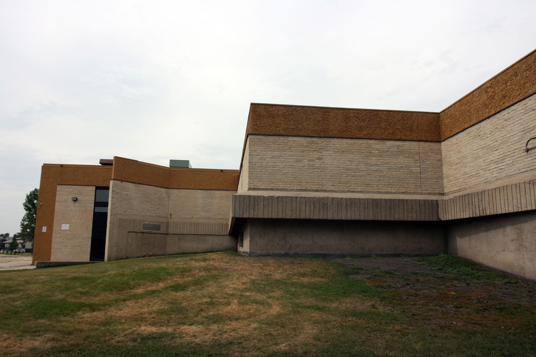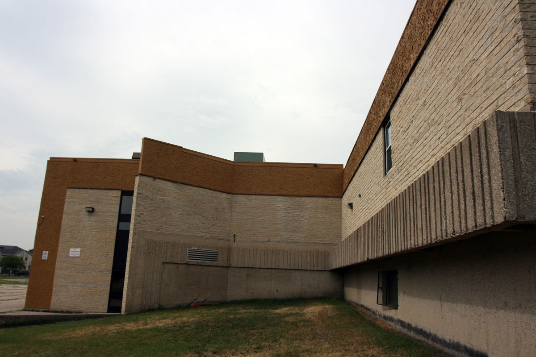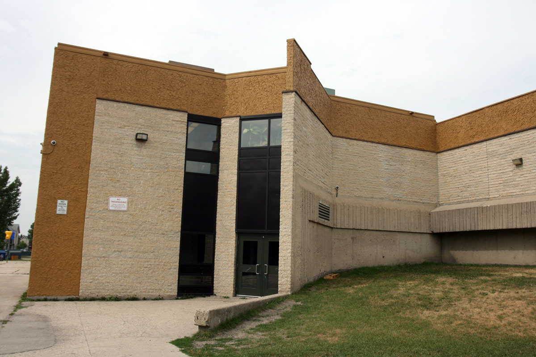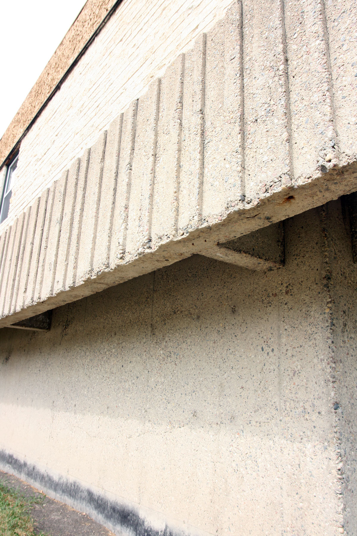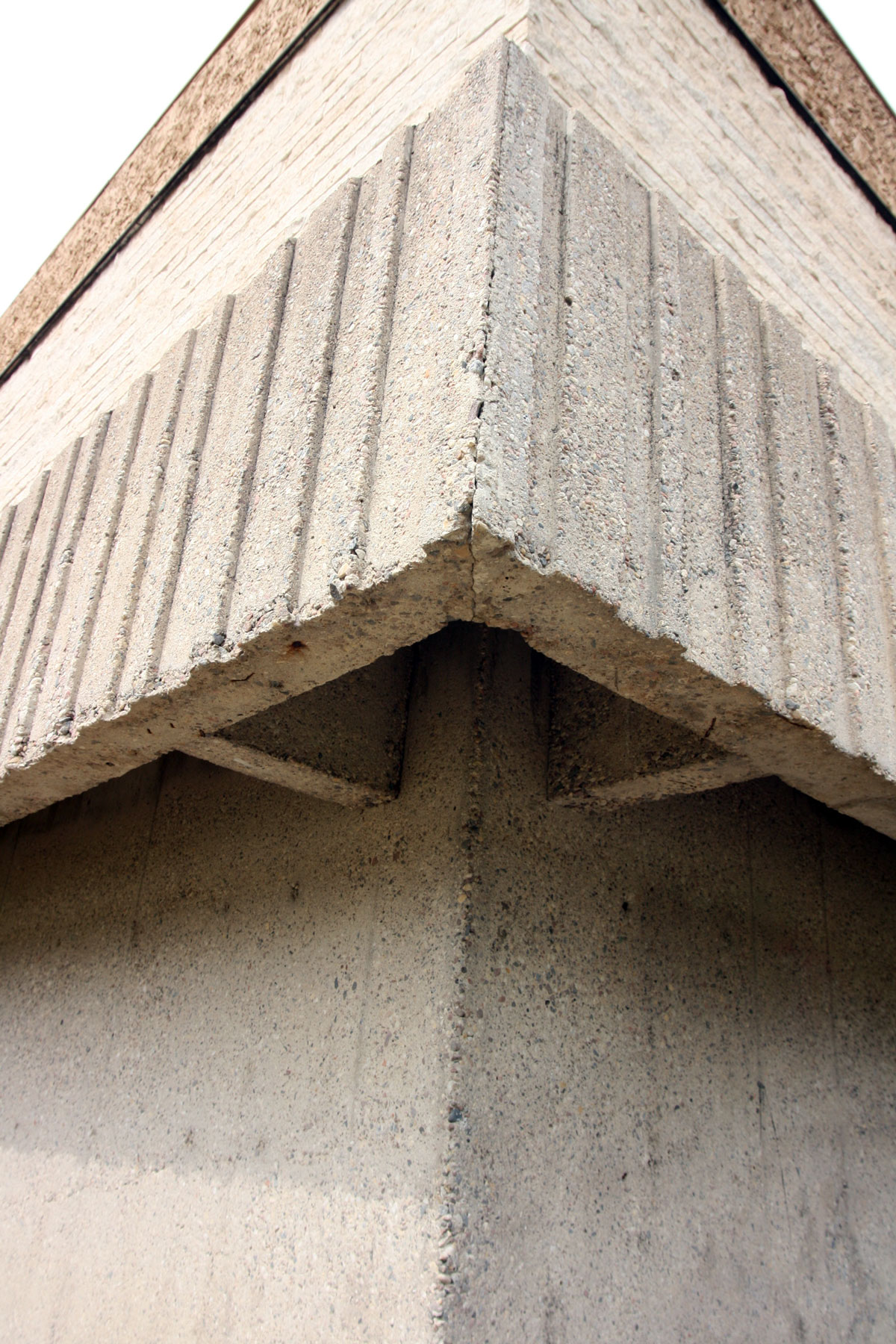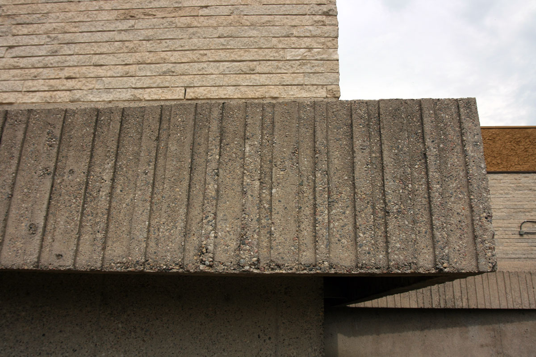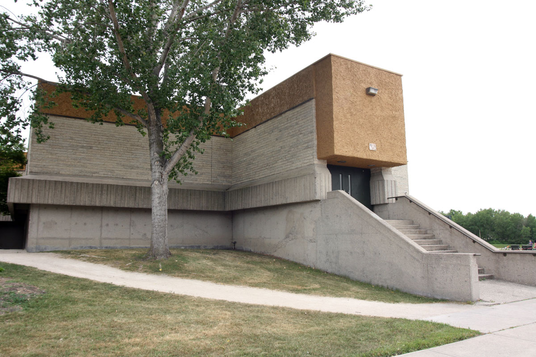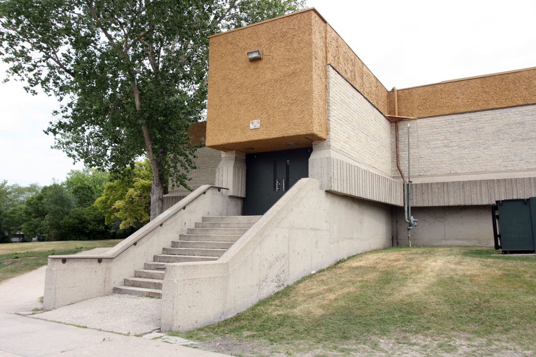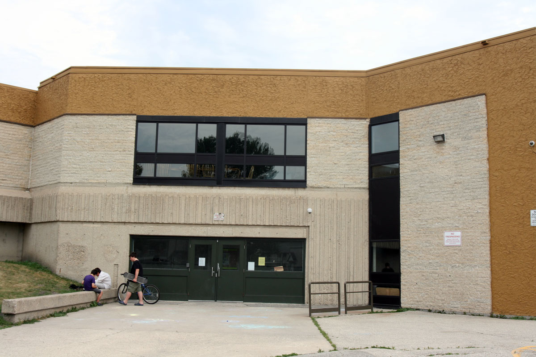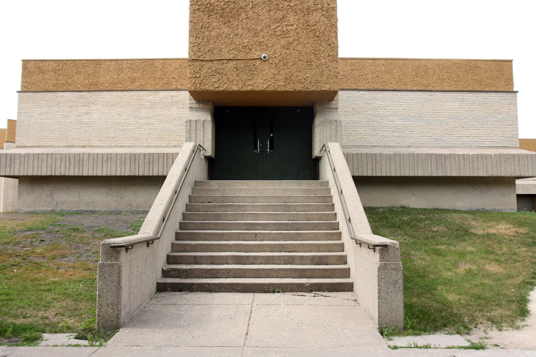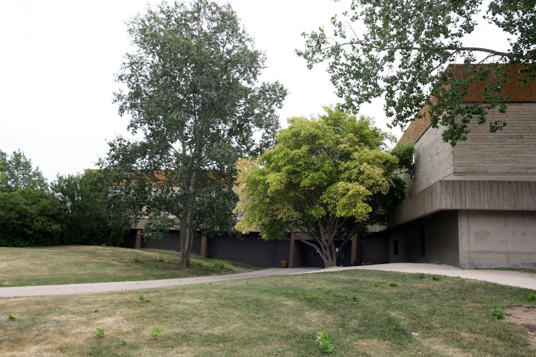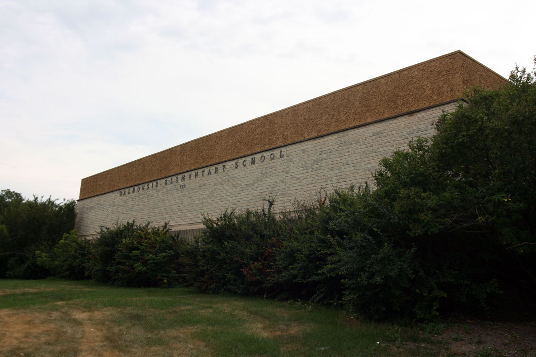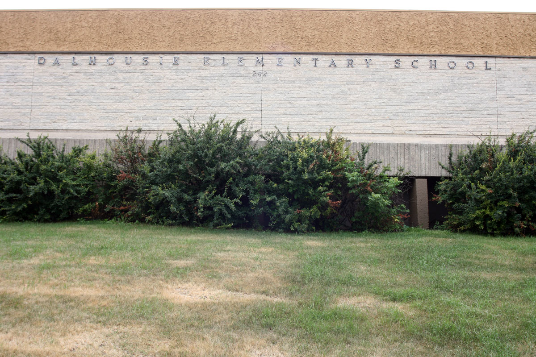Dalhousie Elementary School
| Address: | 262 Dalhousie Drive |
|---|---|
| Current Use: | Educational |
| Original Use: | Educational |
| Constructed: | 1969 |
| Other Work: | Addition in 1973 |
| Architects: | |
| Contractors: |
|
More Information
262 Dalhousie Drive is home to Dalhousie Elementary School. The building, designed by Ward Macdonald and Partners is situated on an attractive wooded site it shares with Acadia Junior High and Fort Richmond Collegiate. The structure is two storeys in height, with an interior layout that divides the students by grade level into two sections, each with their own entrance to the north and south. The first floor is dropped slightly below an irregular berm which creates some visual interest; the concrete foundation wall is topped with a tooled pattern and the upper floor juts slightly over in many places as a counterpoint to the undulating earth.
The upper portion of the school’s walls is clad in Manitoba Tyndall limestone and a wide band of stucco at the roofline, creating for a broad and monochromatic look. Juxtaposed with this assemblage of impregnable materiality, window and door openings are limited and often inset or dark. Two side entrances protrude significantly, as does a broad, high staircase. Decorative vertical concrete patterning distinguishes the upper portion of the main floor. Typical of the period, the interior had several open-air classrooms around a large centred multi-purpose/resource area with amphitheatre seating and a vaulted ceiling in an airy exposed frame. A 1973 addition appended a large gym to the school. The design of the school distantly recalls the much publicized Brutalist school Maryland Heights Elementary in Calgary, Alberta.
Design Characteristics
| Materials: | Tyndall stone |
|---|---|
| Neighbourhood: | Fort Richmond |
- Decorative vertical concrete patterning
- Manitoba Tyndall limestone
- Large centred multi-purpose/resource area with amphitheatre seating and a vaulted ceiling
