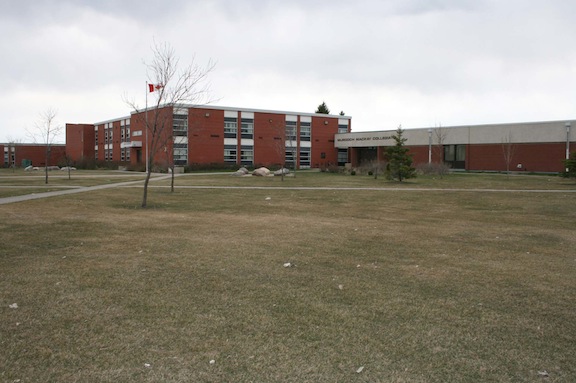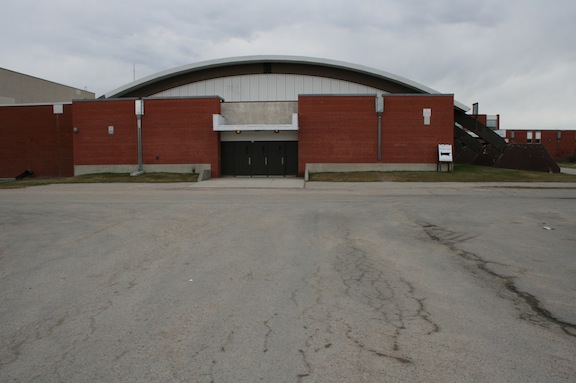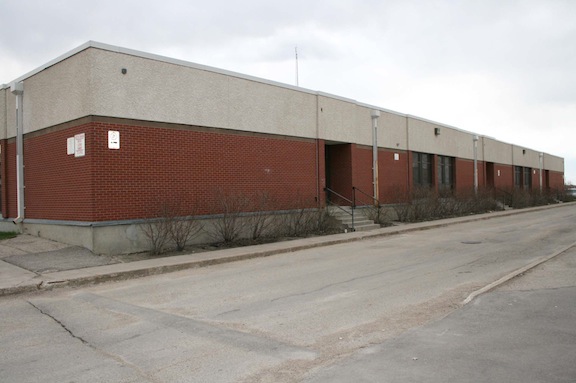Murdoch MacKay Collegiate
| Address: | 280 Redonda Street |
|---|---|
| Current Use: | Educational |
| Original Use: | Educational |
| Constructed: | 1963 |
| Other Work: | Large addition in 1979 |
| Architects: |
|
More Information
Murdoch MacKay is a large school complex on the western edge of Transcona, which gives its yard great sight lines beyond its spacious fields.
It opened in 1963 with 135 students and soon gained its accreditation for grades 11 and 12; it is named for a resident medical doctor who served the medical corps in the Second World War with distinction.
Design Characteristics
| Neighbourhood: | Canterbury Park, Transcona |
|---|
- The school spreads widely side-to-side in an irregular footprint that wraps around its original L-shaped rectangles of academic and gym wings on the north side of the site; it is this early lower section in red brick with significant contrasting window trim that set the architectural theme for the school complex as a whole
- The barrel-vaulted gym, also found on a second Waisman and Ross design in Transcona (Transcona Collegiate) is a spectacular feature, rare and dramatic and clearly valued within this complex
- The large newer portion wraps to the side and behind the old portion and continues the red brick, while adding a wide light-coloured band at the top of the walls just below the roofline
- This expansion came in 1979 when the high school dedicated itself to vocational training, which requires copious space and frequent alterations; the best view of this can be seen at the rear
- A newer French immersion high school, Collège Pierre Elliott Trudeau, is on the south side of this school and shares facilities back and forth


