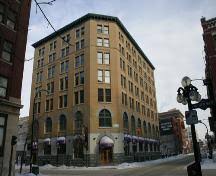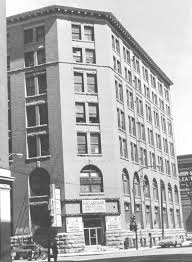Bedford Building
| Former Names: |
|
|---|---|
| Address: | 281 McDermot Avenue |
| Constructed: | 1903 |
| Other Work: | 1907 – two storeys were added |
| Architects: |
|
More Information
Founded in 1876 as Stobart, Eden and Company by English coal merchant D.W. Stobart, the business became an exclusive dry goods operation in 1899. His son, Fred Stobart, took over operations and rebranded as Stobart, Sons and Company. With $500,000 in capital ($25 million adjusted to 2021) they broke ground on a new building at 281 McDermot Avenue in 1903.
The same year, Stobart branched out from wholesale and moved into manufacturing, trademarking “No. 1 Hard” and selling their own brand of overalls and work shirts. With the growth of the business, 281 McDermot Avenue added two more floors to the five storey building in 1907, with the Stobart, Sons and Company sign painted on both the north and west sides of the addition.
In 1914, wholesale business Stobart, Sons and Company rebranded as Christie Grant Limited, a mail-order company that distributed catalogues across the Canadian prairies. They officially launched in 1916 and painted the Christie Grant Mail Order moniker over the existing Stobart sign. The business suffered the effects of a very competitive catalogue market and post-war financial stresses and ceased operations in 1922, leaving the building to be filled by new tenants, including Barber-Ellis Envelope Manufacturers.
There are ghost signs on both the north and west sides of this building. Each one features multiple layers of fading ads. In addition to Stobart, Sons and Company and Christie Grant Mail Order ghosting through, the Barber-Ellis Envelope Manufacturers, Ames Holsen Tires and Hartley sign painting company signs are all visible.
Design Characteristics
| Materials: | brick, limestone |
|---|---|
| Height: | 7 storeys |
| Neighbourhood: | The Exchange District |
- Seven storeys
- Limestone, white brick, and tan brick exterior
- Bright purple awnings along the first storey windows
- Corner entry at the King Street and McDermot Avenue intersection
- Ghost Signs on the Northern and Western facades of the building
Locations of Supporting Info
https://legacy.winnipeg.ca/ppd/Documents/Heritage/HeritageResourcesReports/McDermot281-long.pdf
Links & Related Places
- Stobart, Sons & Company (Ghost sign), 281 McDermot Avenue



