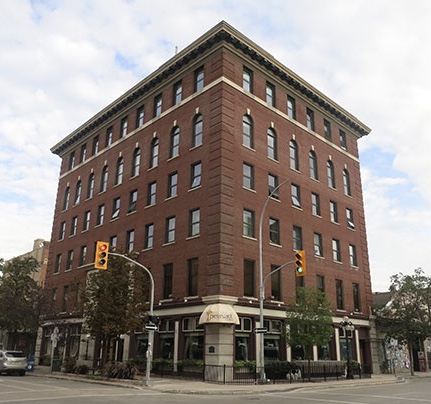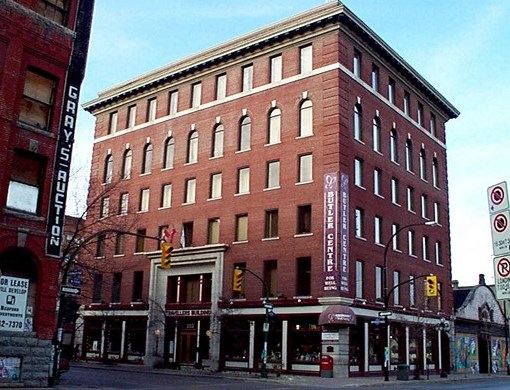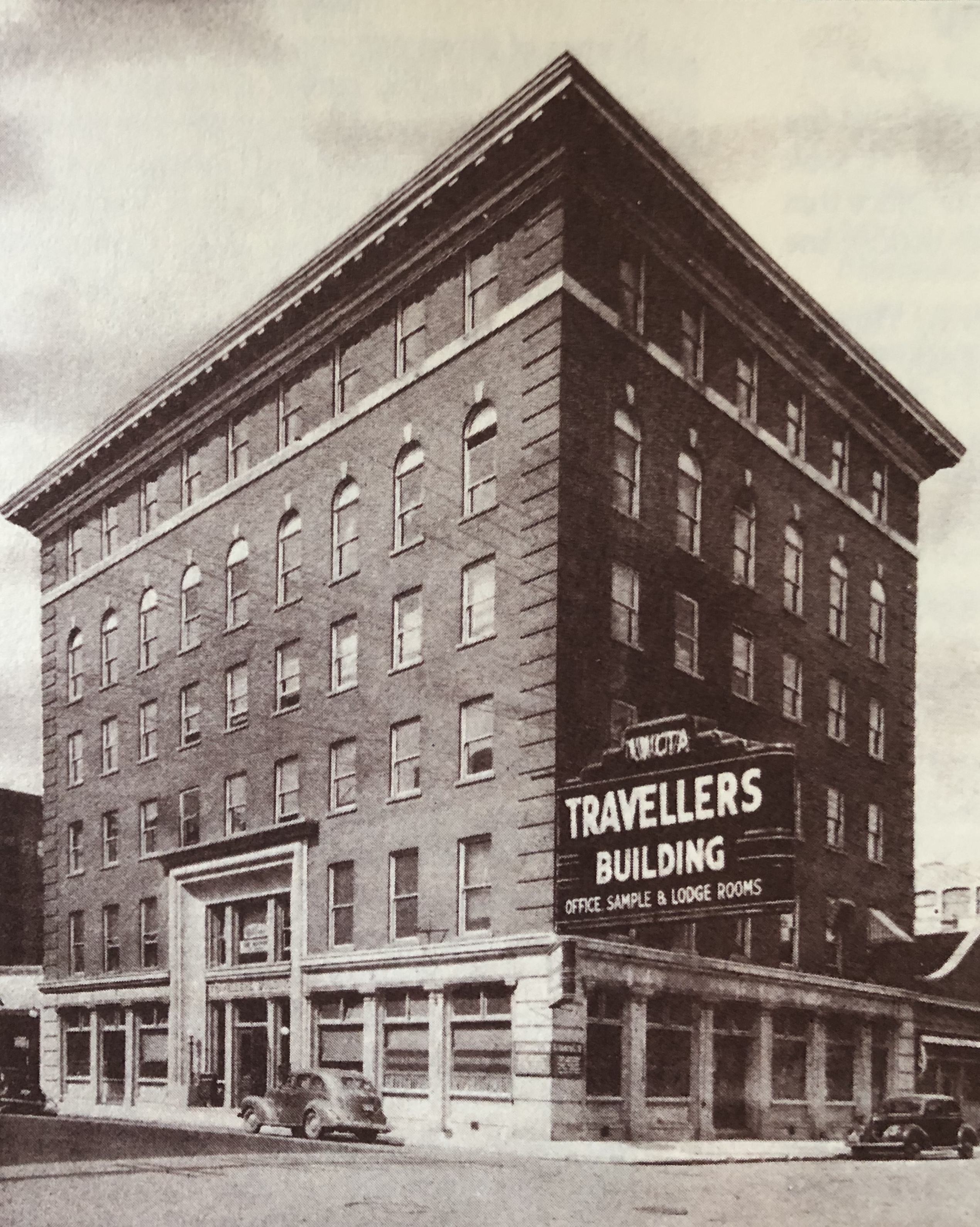Buildings
Travellers' Building
| Formerly: | Butler Centre Northwest Commercial Travellers Association Building Travellers Building |
|---|---|
| Address: | 283 Bannatyne Avenue |
| Constructed: | 1906 |
| Architects: | Darling and Pearson |
| Tours: | Part of the QR Code Tour |
More Information
Design Characteristics
- Key elements that define the heritage character of the Travellers Building site include:
- - the building's full occupancy of its corner location at northwest Bannatyne Avenue and King Street, overlooking Market Square
- - its physical and visual relationships to the many surrounding historic warehouses and commercial buildings, including the Sanford Building and Maw's Garage to its west and the King and Gault buildings to the south
- Key exterior elements that define the building's refined character and classical styling include:
- - the elongated rectangular massing with the symmetrical main facades composed of red brick, the secondary elevations in less dramatic buff brick, a flat roof and large north light well
- - the ample fenestration throughout, including the south and east sides of the main floor completely filled with large display windows separated by pilasters with decorative capitals; the upper levels with rectangular windows, all featuring flat arches and smooth-cut limestone sills save the fifth floor with its round-arched windows and keystones; etc.
- - the grand main entrance in a double-storey cut-stone frontispiece with a simple entablature, double doors flanked by side and top lights with decorative mullions and a panel reading 'TRAVELLERS BUILDING'
- - the details, including the striking metal modillioned cornice painted to contrast with the brick, the less dramatic cornice atop the main floor, the quoins, the smooth-cut upper limestone belt course, high brick parapet, west-side metal fire escapes, etc.
- Key elements that define the building's interior details and finishes include:
- - the informal open plan, with floors organized by a grid of concrete columns and various ceiling heights, some with exposed concrete beams
- - the staircase featuring a cast-iron balustrade and marble risers and treads
- - details such as the ornamental fifth-floor wooden fireplace, some wood moulding and trim, etc.


