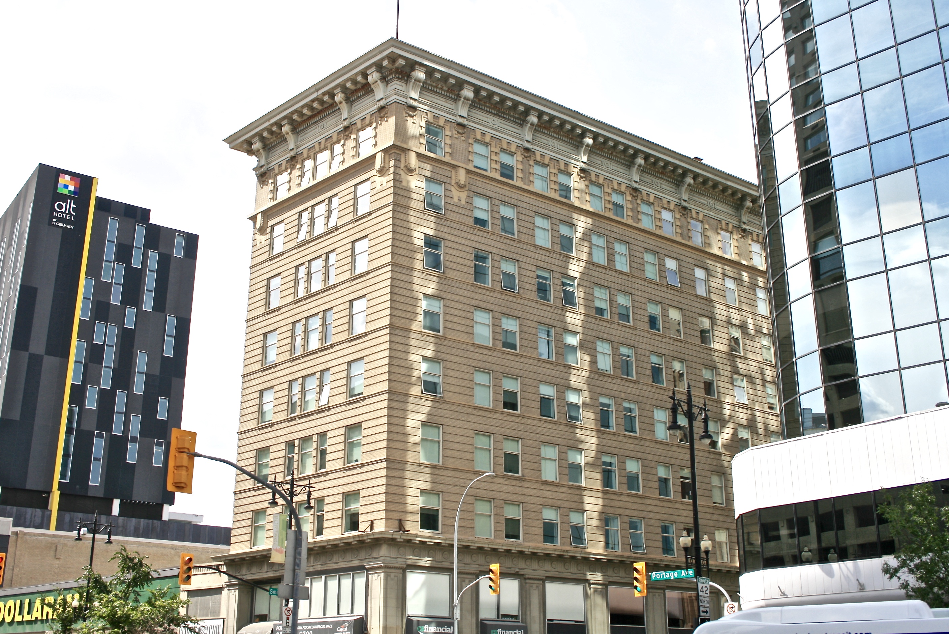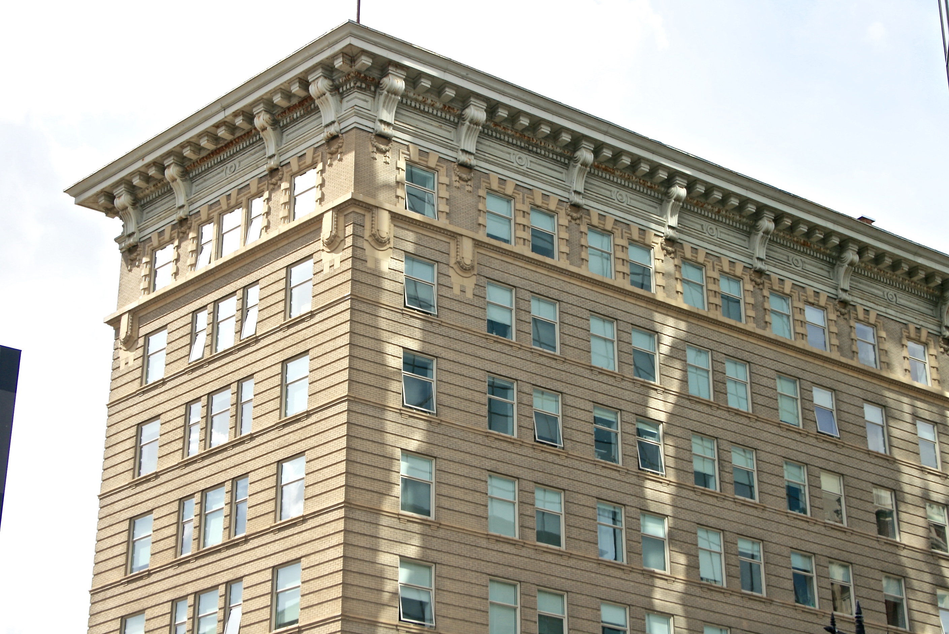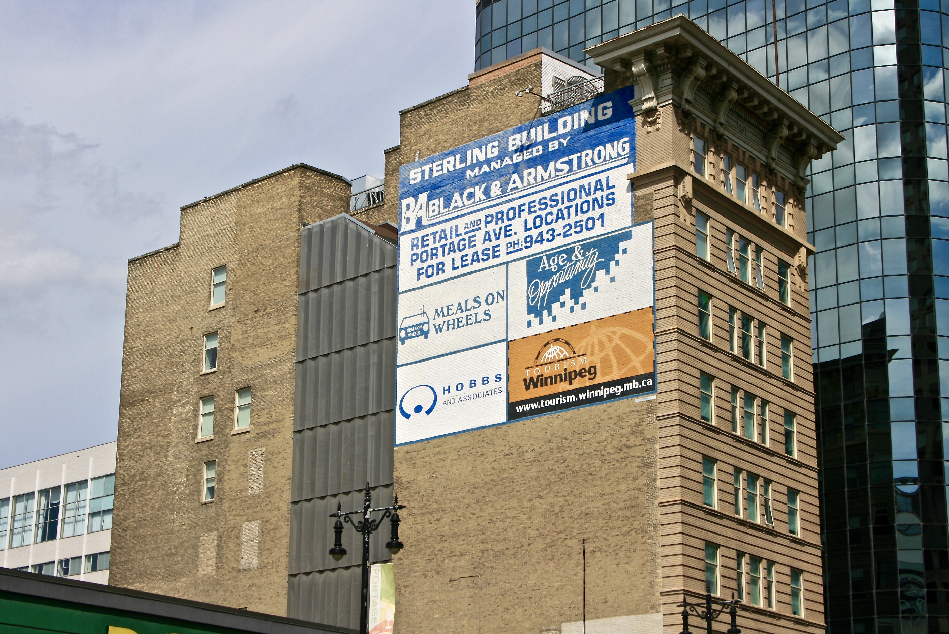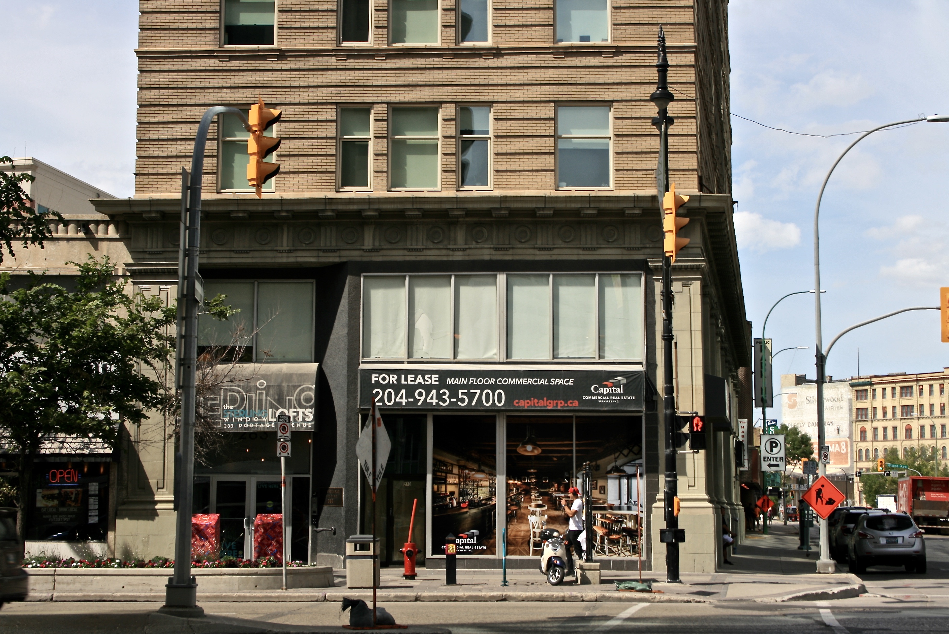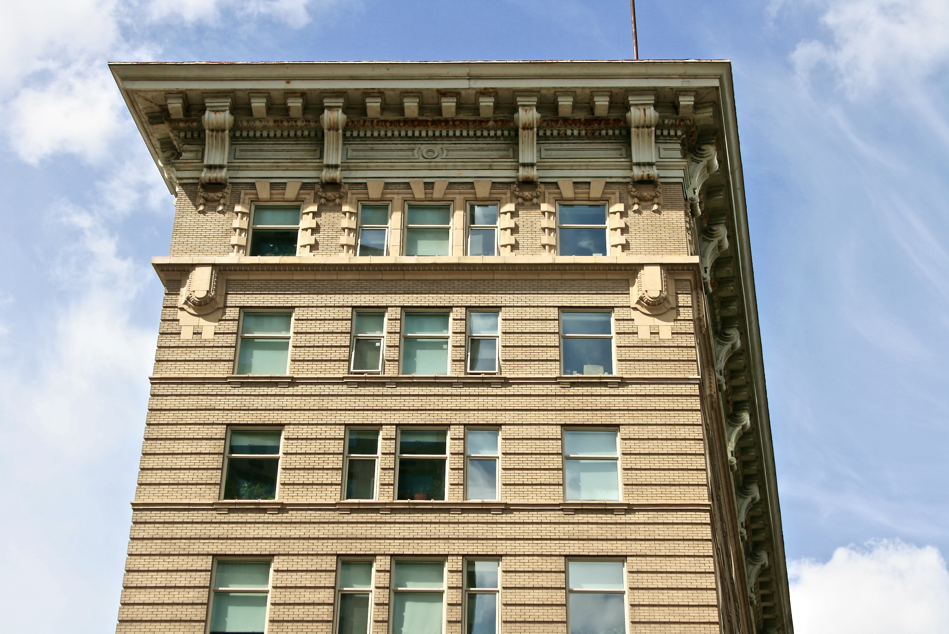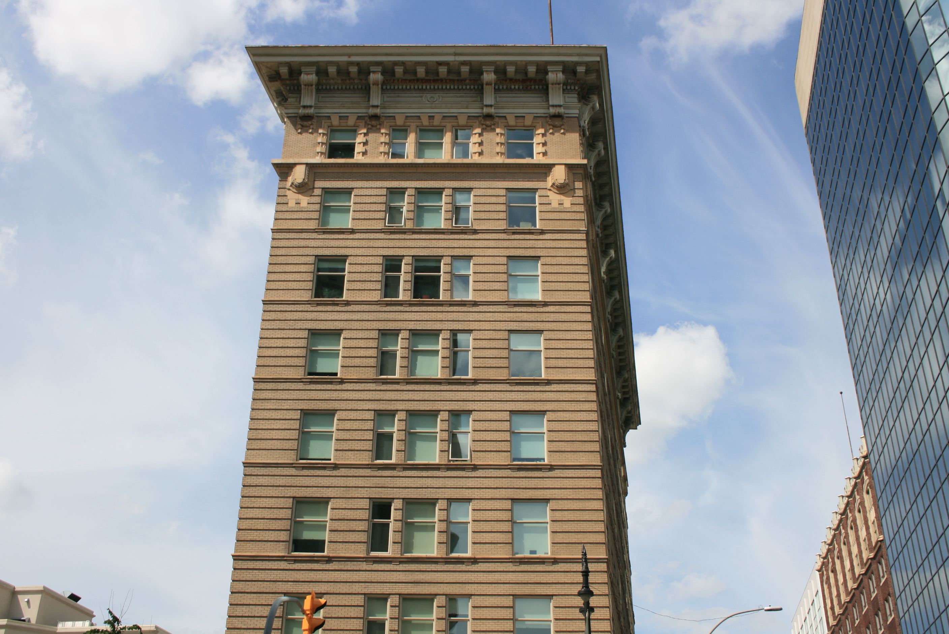283 Portage Avenue
| Former Names: |
|
|---|---|
| Address: | 283 Portage Avenue |
| Constructed: | 1911–1912 |
| Architects: |
|
| Contractors: |
|
More Information
283 Portage Avenue was constructed in 1911 – 1912 by Carter-Halls-Aldinger. The building was designed by James Chisholm to be the Sterling Bank Building. The bank is an excellent example of the Chicago School Style. It’s decided into three sections; the base makes up the first and mezzanine levels, the body makes up levels two through seven, and the cornice level makes up the final storey. Most of the ornamental details are found on the cornice level. The eight floor is decorated in grey terra cotta and overhangs. Due to the building’s location on the corner of Smith Street and Portage Avenue, the bank has two facades which are decorated similarly. The base of the building is decorated with the same grey terra cotta. There are fluted and non-fluted columns which are topped off by an entablature. The body contrast the base and cornice levels as it is clad in a brown brick organized to have deep grooves. To tie these levels with the rest of the building there are terra cotta sills and and entablature.
The building was initially constructed in two parts, the front of the building and the rear. Often referred to as an addition, the rear of the building was added in 1912 and extends a corridor from the front of the building to a larger hall with several office. The original revolving door has since been replace. The interior was designed with marble and granite walls and terrazzo flooring. A large bank hall was located on the main and mezzanine levels and the rest of the building was full of offices and rented space. The exterior of the building was designed with a light well on the west elevation
In April of 2017 the Sterling Bank Building was designated as a municipal historic site.
Recognition & Awards
Municipally Designated Historic Site as of April 2017
Design Characteristics
| Materials: | brick, granite, marble, steel, terazzo, terra cotta |
|---|---|
| Height: | 8 storeys |
| Neighbourhood: | Downtown |
- Eight storeys
- Designed with a base, body, and cornice levels
- Elaborate cornice
- The building was constructed with a steel frame and brick exterior clad in terra cotta details
- Two part construction
- The main entrance of the building is decorated with a grey terra cotta frame
- The first storey is decorated with fluted and non-fluted columns and an entablature
- The body is decorated in brown brick with deep grooves with terra cotta sills. The body is also topped off with another entablature
- The cornice level is highly decorative and overhanging with details that wrap around to the Smith Street facade
- The interior featured marble, granite and terrazzo
