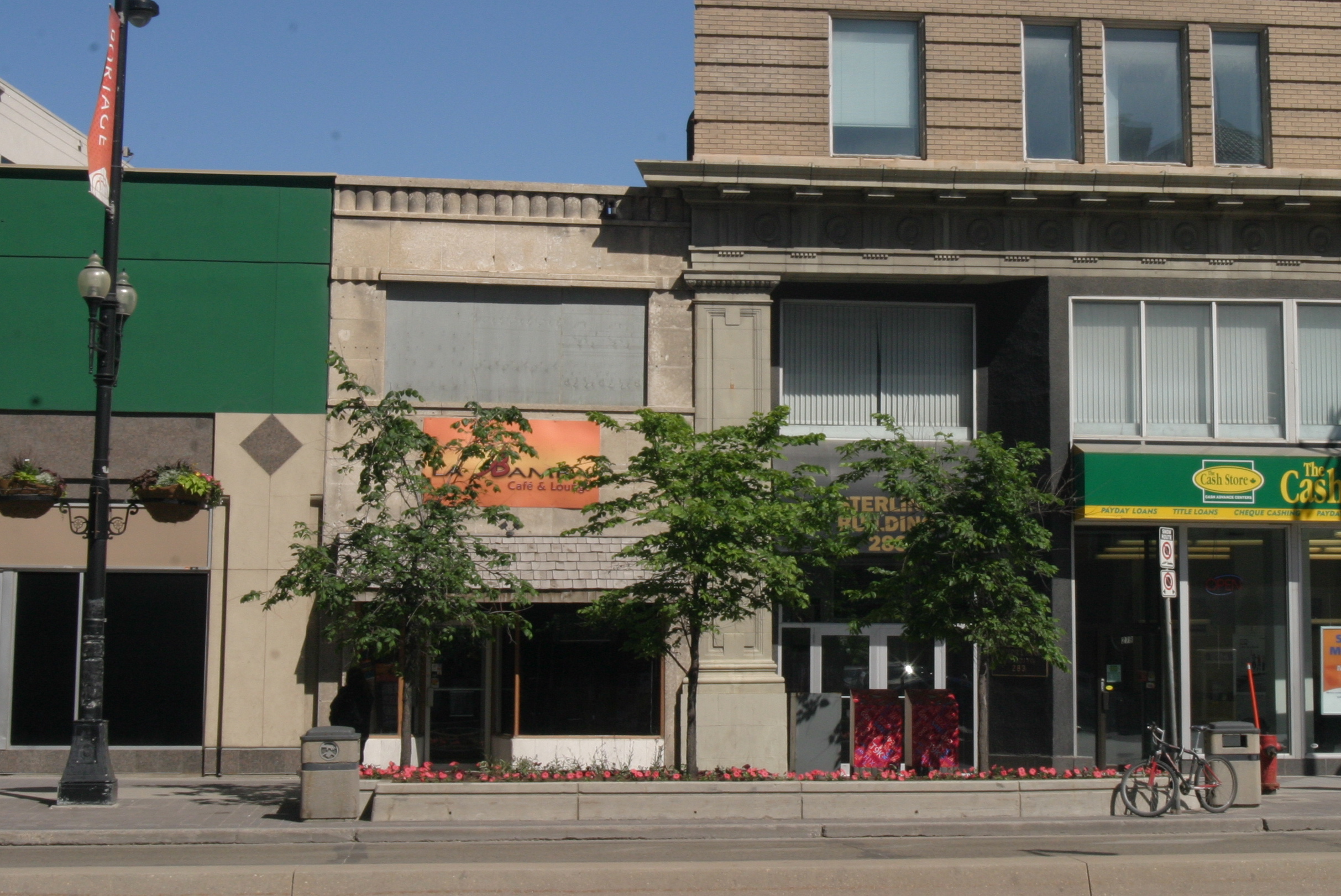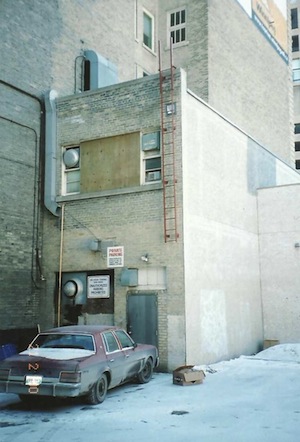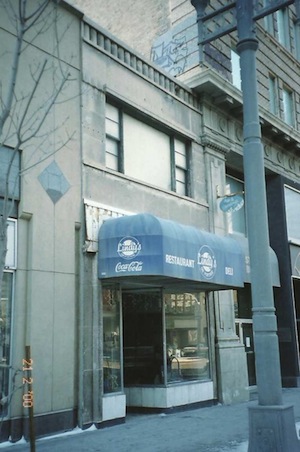285 Portage Avenue
| Former Names: |
|
|---|---|
| Address: | 285 Portage Avenue |
| Current Use: | The Tipsy Cow Restaurant |
| Original Use: | Confectionary and offices |
| Constructed: | 1946–1947 |
| Firms: | |
| Engineers: |
|
| Contractors: |
More Information
Constructed between 1946 and 1947, 285 Portage Avenue initially opened as a confectionary with offices. A steel frame was used in it’s construction as well as a reinforced concrete piers and concrete slabs. The facade has a recessed entrance which is flanked by large display windows. The entire building is set on a base of polished black granite and Vitrolite. While the side elevations are clad in a common brick, the facade is clad in buff Tyndall stone which helps tie the building to it’s much older surroundings.
Design Characteristics
| Materials: | brick, concrete, glass, granite, steel, Tyndall stone, wood |
|---|---|
| Neighbourhood: | Downtown |
- Plan area: 1,658 sq. ft (154.03 sq. m)
- Gross floor area: 3,316 sq. ft. (308.06 sq. m)
- Reinforced concrete piers on footings, side beams, reinforced concrete floor slabs with cement finish, and cement plastered walls
- Steel frame, reinforced concrete slab second floor and roof, 20 year bonded felt and gravel roofing, and concrete coping and sills
- Front facade composed of a recessed and angled main door, flanked by display windows, black polished granite and Vitrolite along the base
- Buff Tyndall stone on the upper sections, wood and glass door in metal frame with plate glass windows in aluminum glazing on the upper storey, a double glazed, plate glass opening with double hung side sashes, rear and side elevations of common brick
- Steel rear door with steel reinforcement in the surrounds, large second storey plate glass opening with side lights


