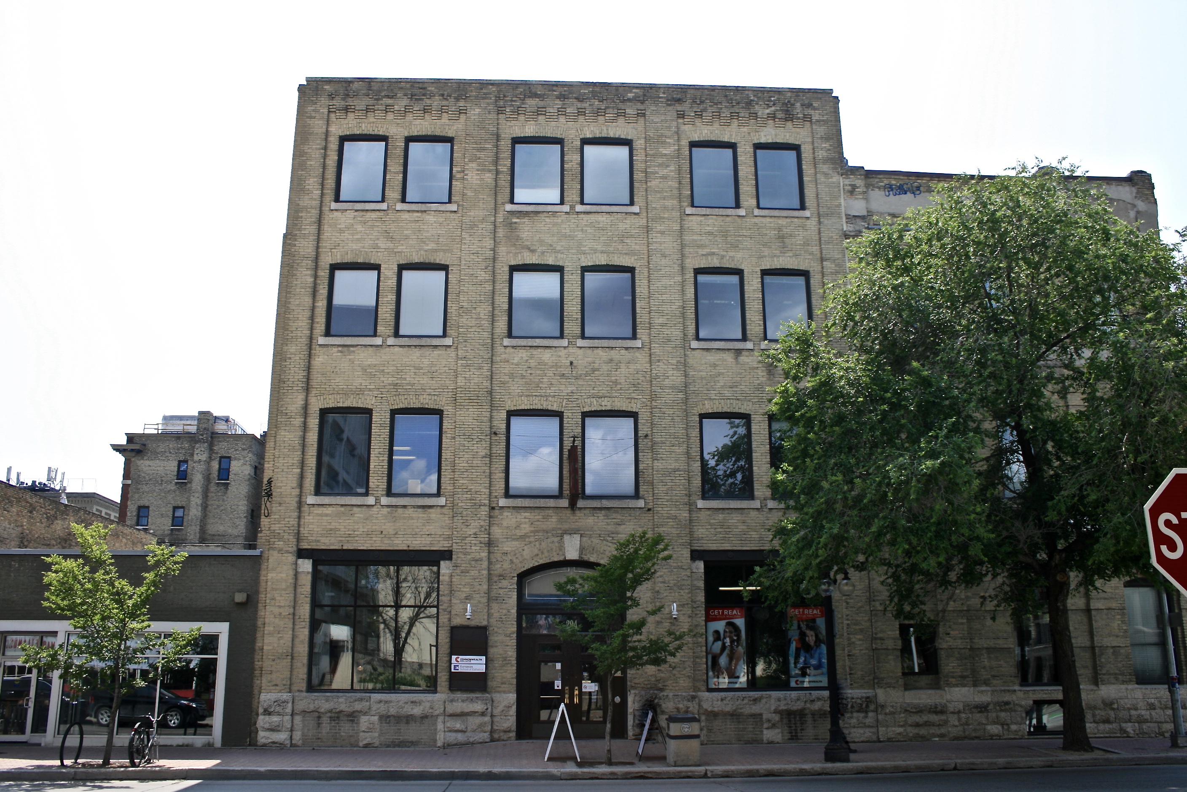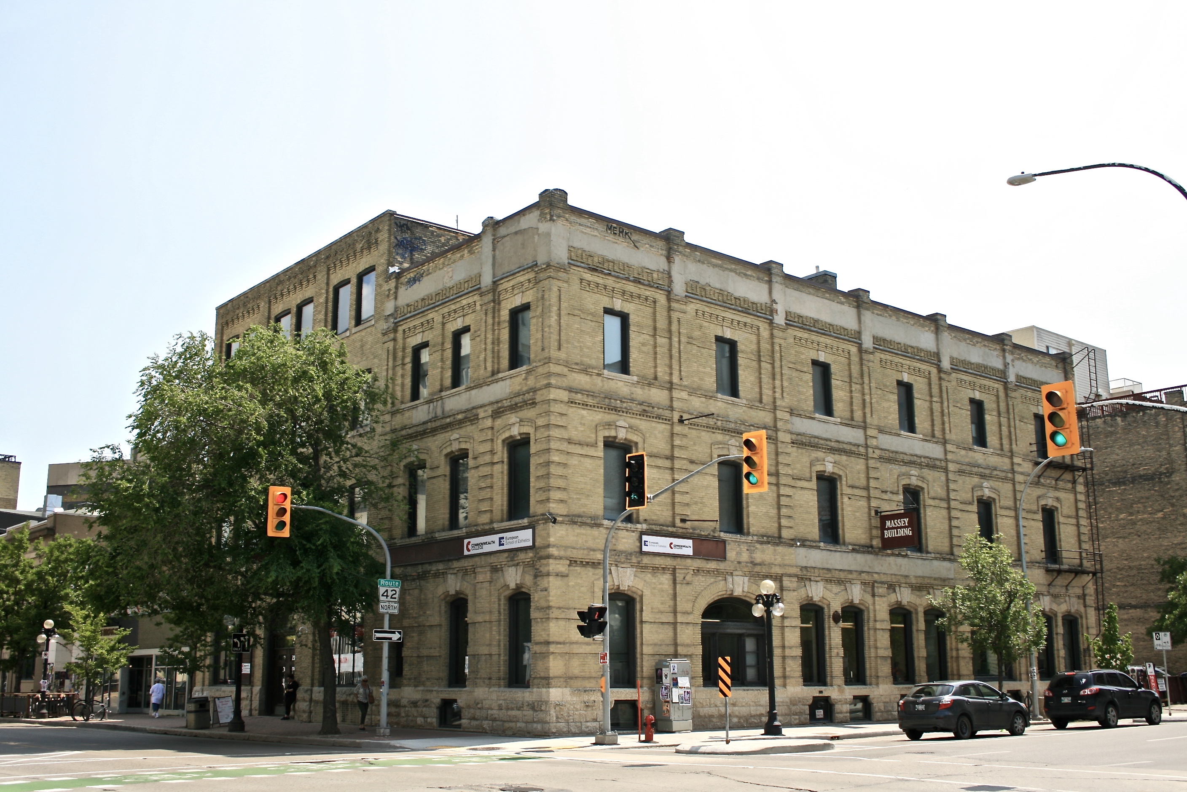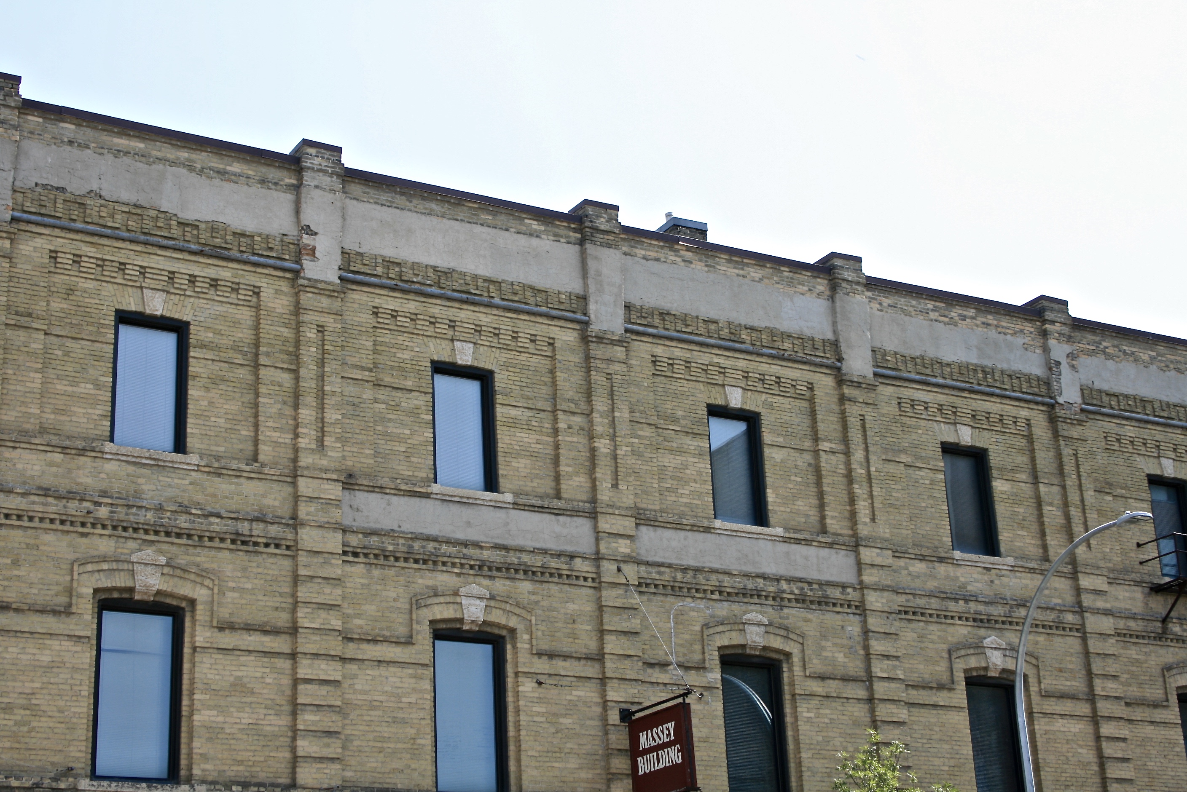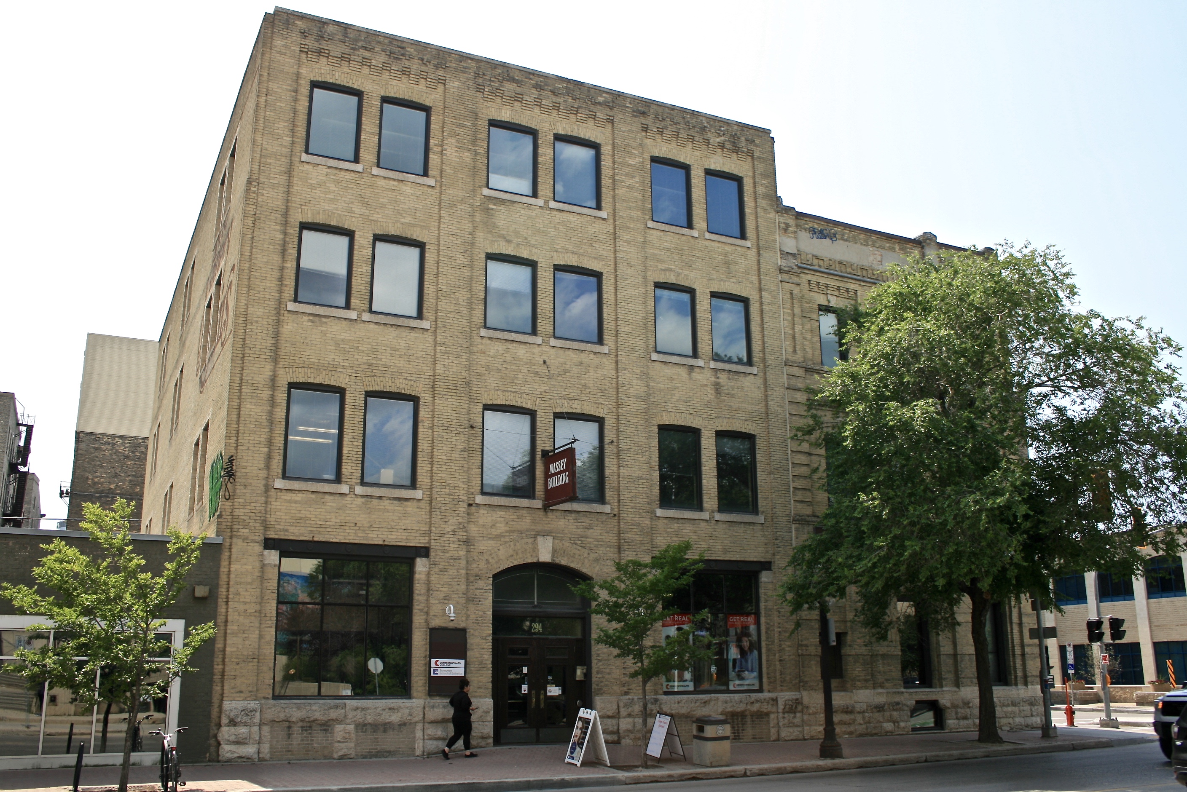Massey Building
| Former Names: |
|
|---|---|
| Address: | 294 William Avenue |
| Constructed: | 1885 |
| Architects: |
|
| Guides: | Part of the QR Code Tour |
More Information
The Massey Building consists of two adjoining masonry structures erected between 1885 and 1904 in Winnipeg’s Exchange District, a national historic site of Canada. The City of Winnipeg designation applies to the building on its footprint and the following interior elements: pressed tin ceilings, oak staircase and balustrade, oak panelling and wainscotting, exposed beams and any other original exposed woodwork.
HERITAGE VALUE
The handsome Massey Building is an excellent example of Italianate commercial architecture, a dignified design by George Browne that befitted the structure’s role as regional headquarters of the Massey Manufacturing Co. This Ontario-based farm implement firm was an early entrant to the developing prairie market and, with its 1891 merger with A. Harris, Son & Co., became one of Canada’s largest and most important producers of farm machinery. Its solidly constructed Winnipeg building, strategically situated across from the city’s public market and near its grain exchange and other agriculturally related enterprises, was more than doubled in floor space by a 1904 warehouse addition of complementary yet simpler design by S.F. Peters. The complex housed the Massey-Harris Co.’s equipment assembly and marketing activities until the 1940s, then was later converted to office and educational uses. The 1885 building still retains much of its interior finishes and is the most intact of the pre-1900 structures that remain from Winnipeg’s original Market Square commercial centre.
Source: City of Winnipeg
Design Characteristics
| Materials: | brick, oak, stone, tin, wood |
|---|---|
| Height: | 3 storeys |
| Neighbourhood: | The Exchange District |
- Key elements that define the Massey Building’s historic Market Square site include:
- – its location flush to the sidewalks and rear lane at the southeast corner of Princess Street and William Avenue, with period warehouses and commercial structures nearby, especially to the south along Princess Street
- Key elements that define the two buildings’ solid construction, complementary exterior designs and warehouse function include:
- – their basic rectangular massing, heavy wood post-and-beam construction, solid brick bearing walls, stone foundations and flat rooflines with parapets
- – the symmetrical placement of their openings within bays divided by brick pilasters
- – their similar materials and details, including light-coloured brick finishes on all elevations, rusticated stone bases, smooth stone sills, upper-level corbelled and geometric brickwork, rear loading dock wood rails, etc.
- Key elements that define the exterior character and Italianate style of the 1885 building include:
- – its three-storey height and asymmetry of its two-bay north facade
- – the rhythmic arrangement of openings from the basement to the top floor on the north and west sides, including tall segmental-arched and wide round-arched openings with elaborate keystones on the main floor and single rectangular windows vertically aligned above, segmental-arched on the second floor and flat-headed on the third, also with stone keystones
- – details such as the primary facades’ banded and channelled brickwork, brick stringcourses, hood-moulding, sawtoothed ornamentation and raised pilaster caps, etc.
- – the rear elevation with its modest stringcourses, a few openings beneath segmental-arched heads, etc.
- Key elements that define the straightforward exterior character of the 1904 addition include:
- – its four-storey height and minimal detailing and symmetrical front, including a central entrance with double wood and glass doors, large main-floor windows and paired segmental-arched openings on the upper levels
- – the well-lit east and rear elevations, the former with paired flat-headed windows on the second to fourth floors, the latter with single and paired segmental-arched openings between brick pilasters
- Key elements that define the complex’s interior heritage character include:
- – the fine materials and finishes, such as the 1885 building’s surviving V-joint board panelling, stained and varnished woodwork, oak staircase, pressed tin ceilings, etc.
- Source: City of Winnipeg



