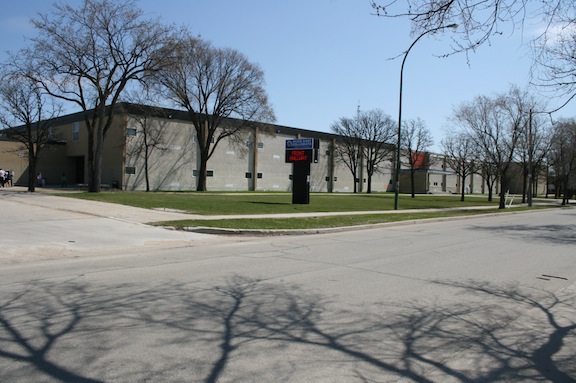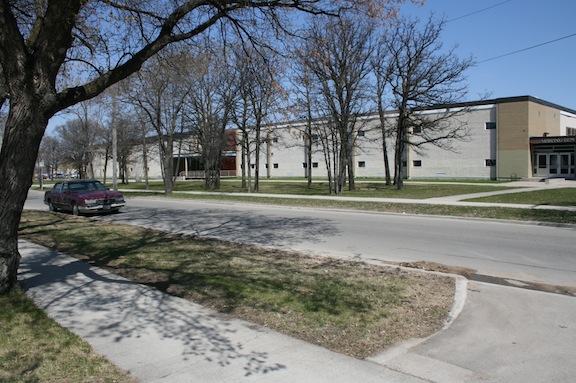River East Collegiate
| Address: | 295 Sutton Avenue |
|---|---|
| Current Use: | Educational |
| Original Use: | Educational |
| Constructed: | 1960 |
| Other Work: | Addition in 1964 that was part of original design |
| Architects: | |
| Engineers: |
|
| Contractors: |
|
More Information
This is a large high school for grades 10 to 12 that shares an ample yard with Chief Peguis Junior High; it has its own track, football field and tennis courts.
Design Characteristics
| Height: | 2 storeys |
|---|---|
| Neighbourhood: | Rossmere-A |
- Its south face onto Sutton Ave. contains all of the old part of the school, which is two storeys high and broad, mostly covered with stucco and stripped of detail except for some sixties style in a brickwork screen at the canopied entrance; these sections are part of the original design, erected in 1960 and in 1964
- Additions eventually grew the school around both ends of its old section and across some of the back, precipitating a small internal courtyard that provides natural light and ventilation
Links & Related Places
- Chief Peguis Junior High, River East Transcona School Division, 1400 Rothesay Street
- Ward Macdonald

