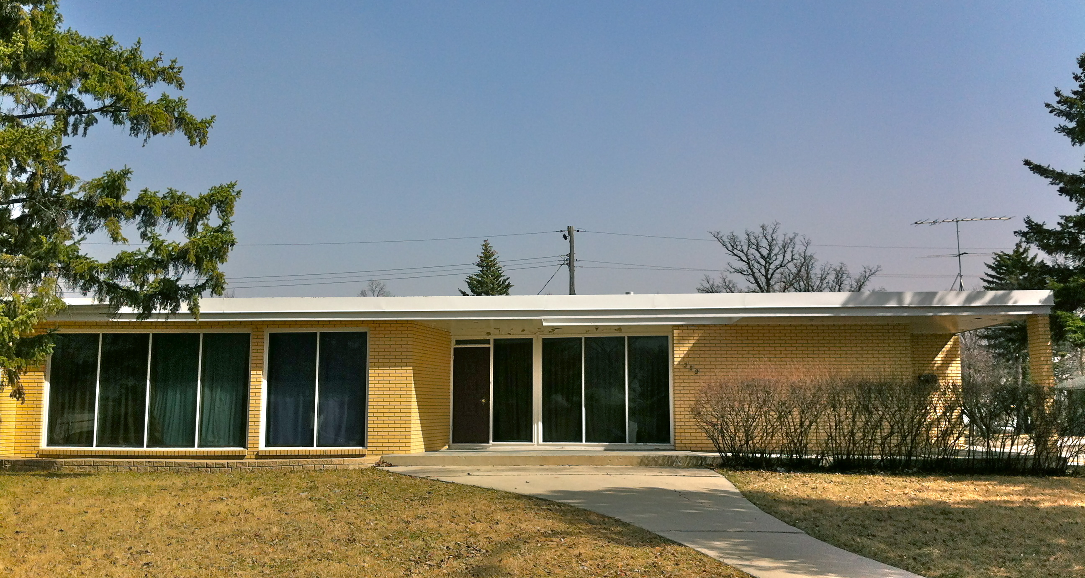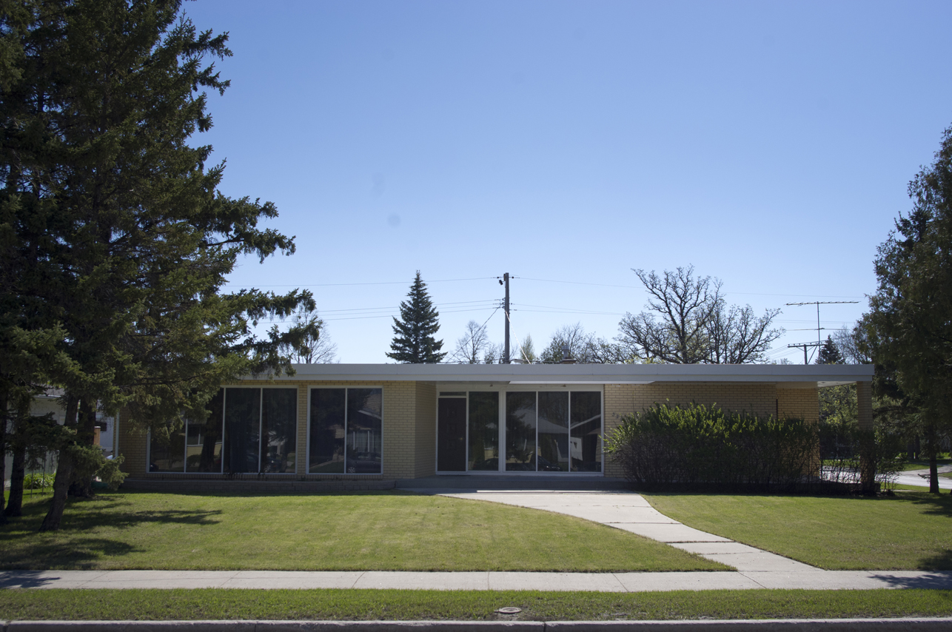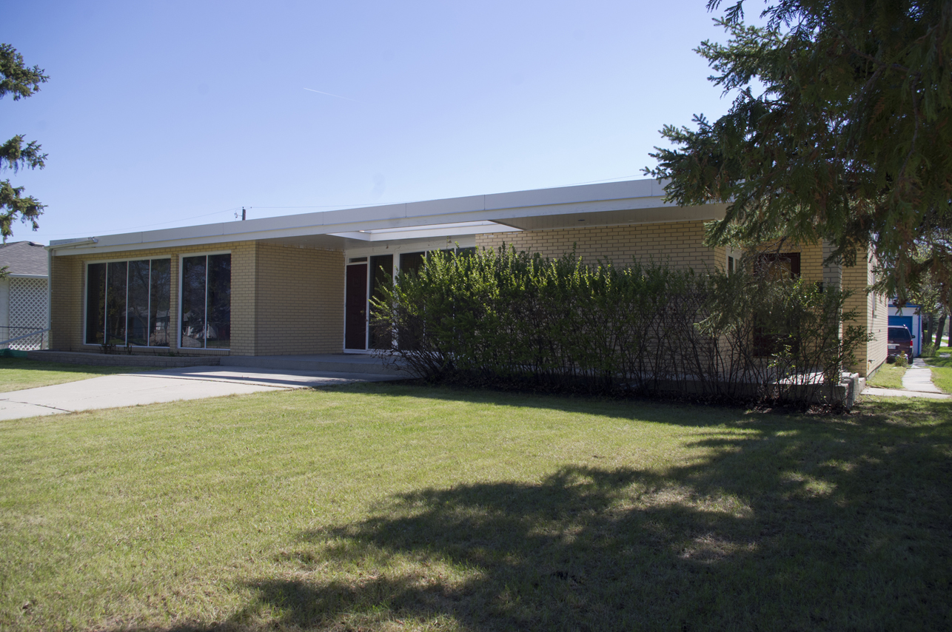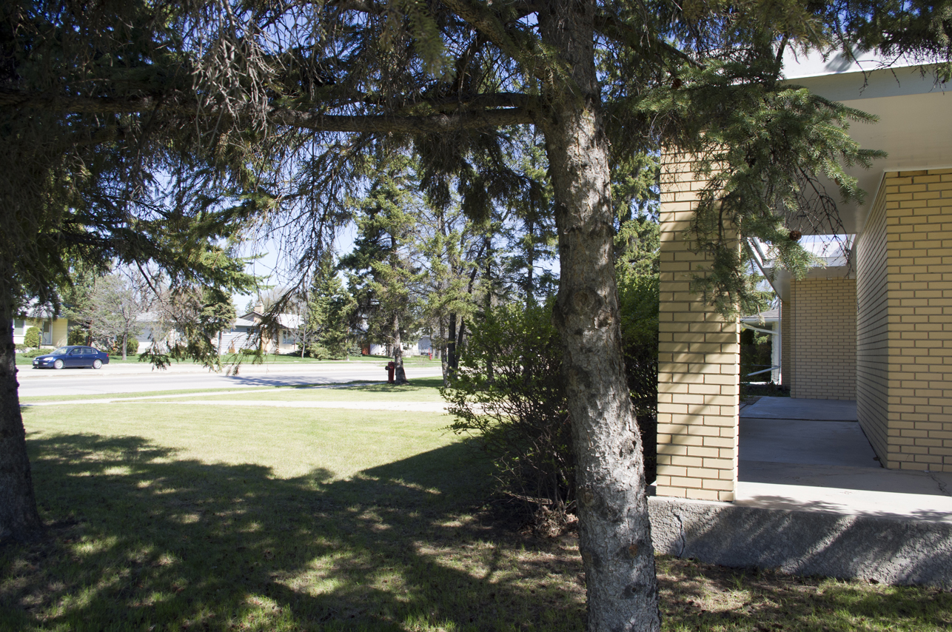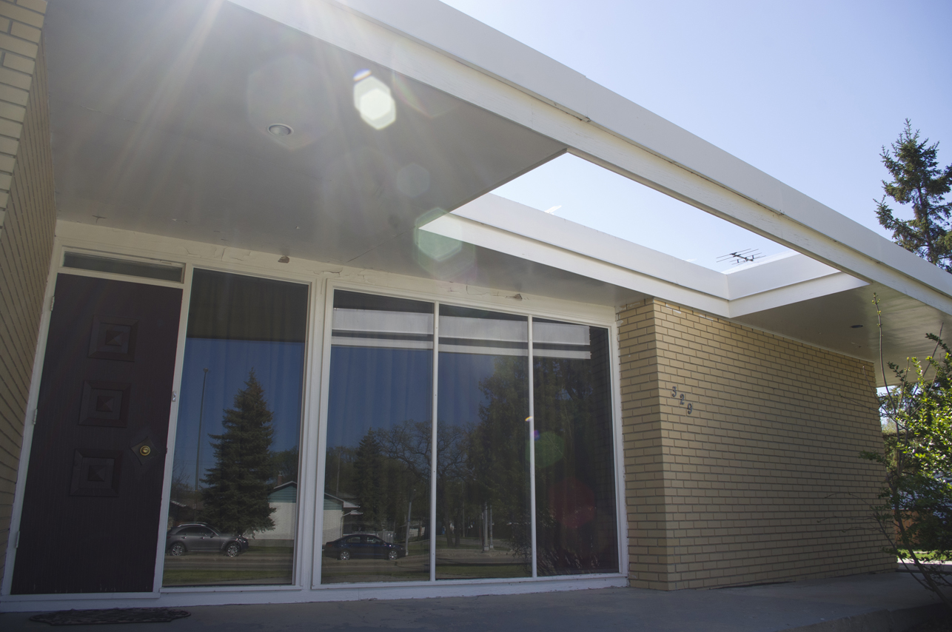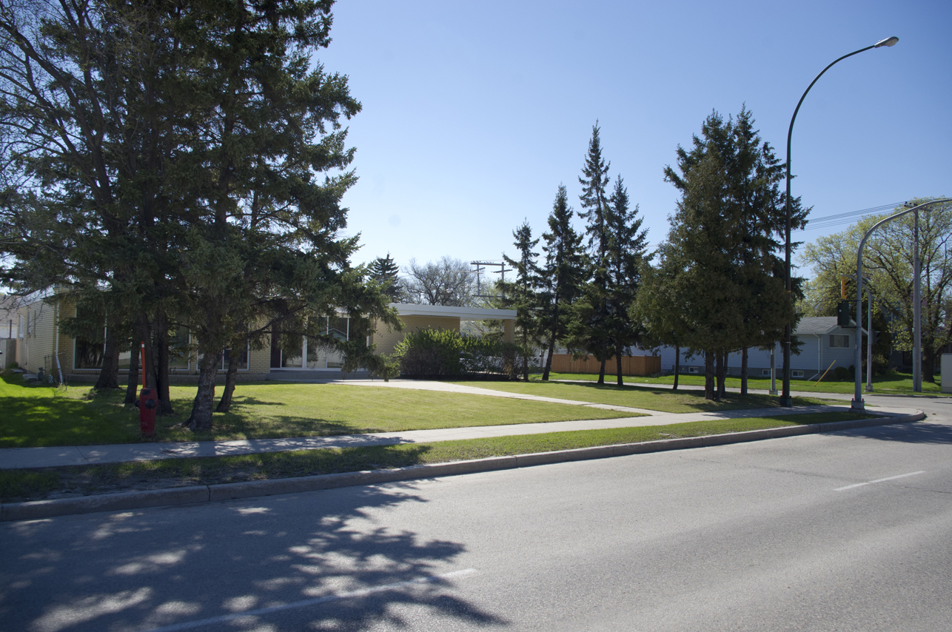329 Moray Street
| Address: | 329 Moray Street |
|---|---|
| Original Use: | Dwelling |
| Constructed: | 1961 |
| Architects: | Unknown |
Design Characteristics
| Windows: | There are three dominant, fixed, multi-pane windows on the front of the house. |
|---|---|
| Doors: | The main entrance is on the home’s front elevation at grade. The door has a transom window. A front ‘porch’ wraps around the southwest corner of the house and reaches the secondary entry which is also a single door at grade. This porch is covered entirely by an extension of the flat roof. |
| Roof: | flat The flat roof on this house is broken over the porch by a small unglazed skylight. |
| Materials: | brick The building is clad exclusively in brick. |
| Height: | 1 storey |
| Size: | 2,194 square feet (668.73 square metres) |
| Style: | Bungalow Flat-roof contemporary bungalow |
| Neighbourhood: | St. James |
| Garage: | Single attached The garage is an attached single-car garage, accessed via the back lane. |
- This home has a simple, rectangular form and its character is definitive of post-war housing styles: a unified structure; a low profile that emphasizes horizontal lines; and the merging of interior and exterior environments with the use of large, conscientiously sited windows.
