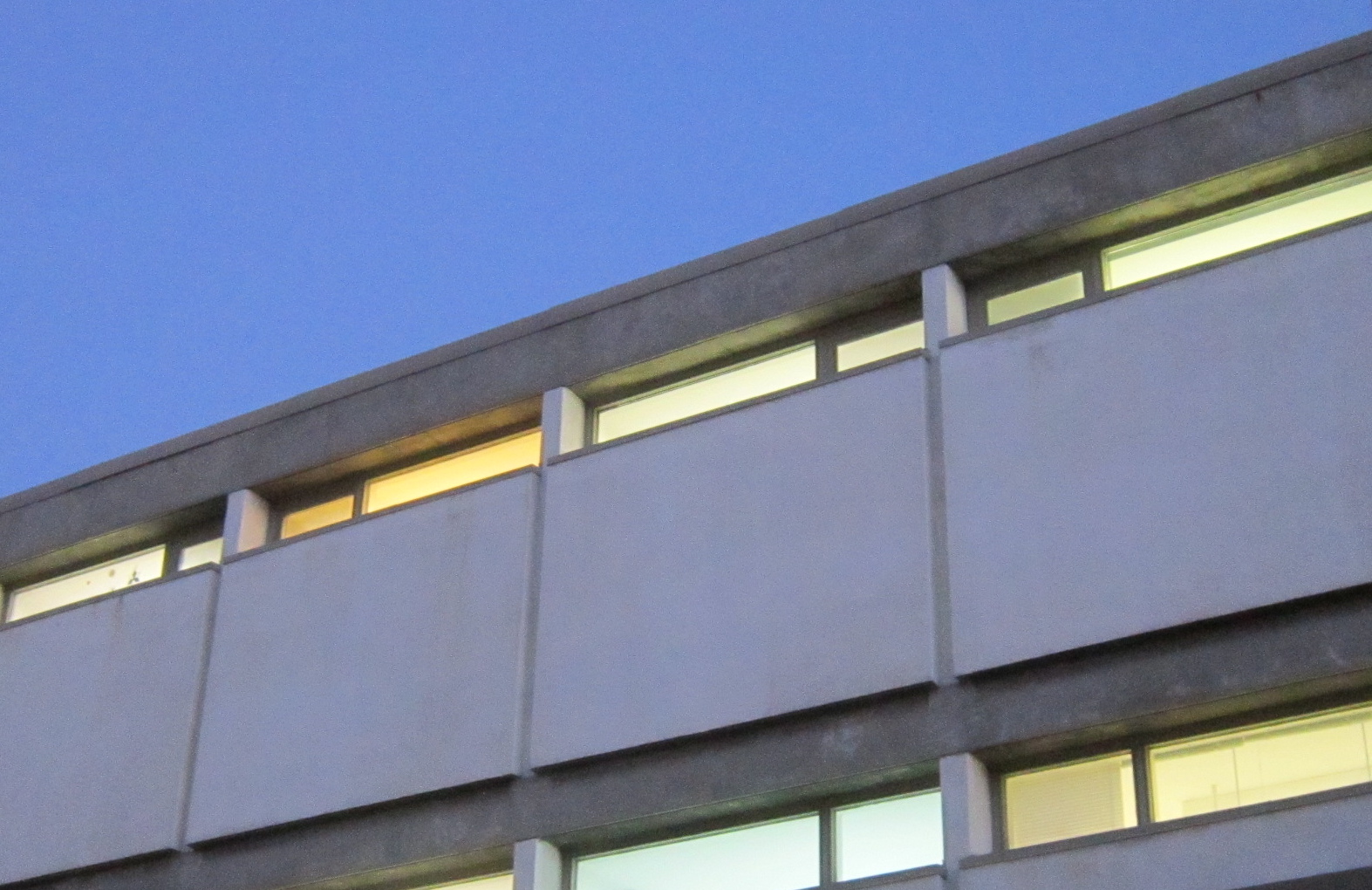Clinique St. Boniface Clinic
| Address: | 343 Tache Avenue |
|---|---|
| Constructed: | 1963 |
| Architects: |
More Information
Measuring approximately 10 metres by 34 metres, Gaboury’s three-storey structure was constructed in 1963 as an addition to the existing St. Boniface Clinic, which remains to the north of the larger 60s building. Gaboury here employed a Brutalist aesthetic well-suited to the needs of a clinic, with deeply inset clerestory windows ensuring privacy for spaces with medical use. On the north and south facades these windows surmount twelve projecting bays clad in white stucco with divisions marked in exposed concrete. The eastern and western wings of the 1963 structure are dressed in a buff brick, here penetrated by slender vertically oriented windows. The overall feeling is of robustness and the systematic.
Design Characteristics
| Materials: | brick, stucco |
|---|---|
| Height: | 3 storeys |
| Style: | Brutalist |
| Neighbourhood: | St. Boniface |
- South and North facades feature 12 projecting bays
- Features a heavy Brutalist aesthetic with slender clerestory windows
- Buff brick walls accented by white stucco bays
Sources
“Board of Adjustment Zoning.” Winnipeg Free Press. 1 April 1963.
