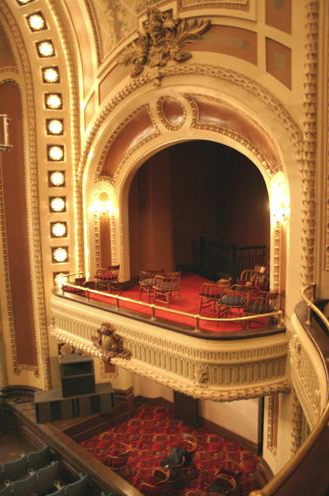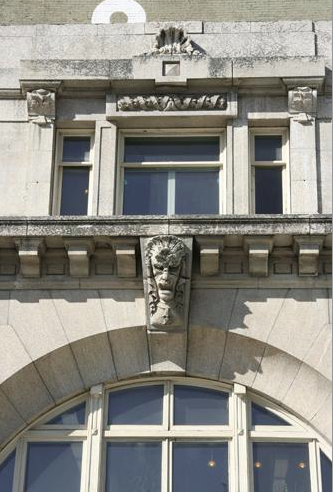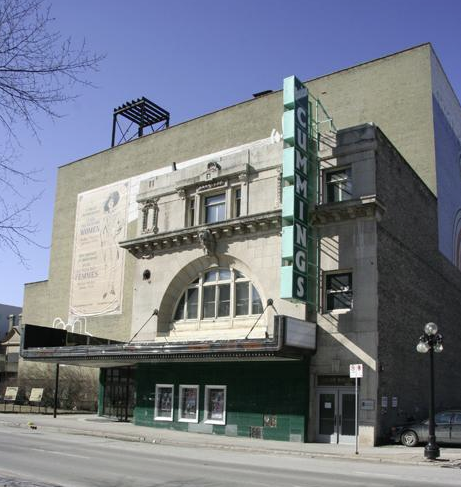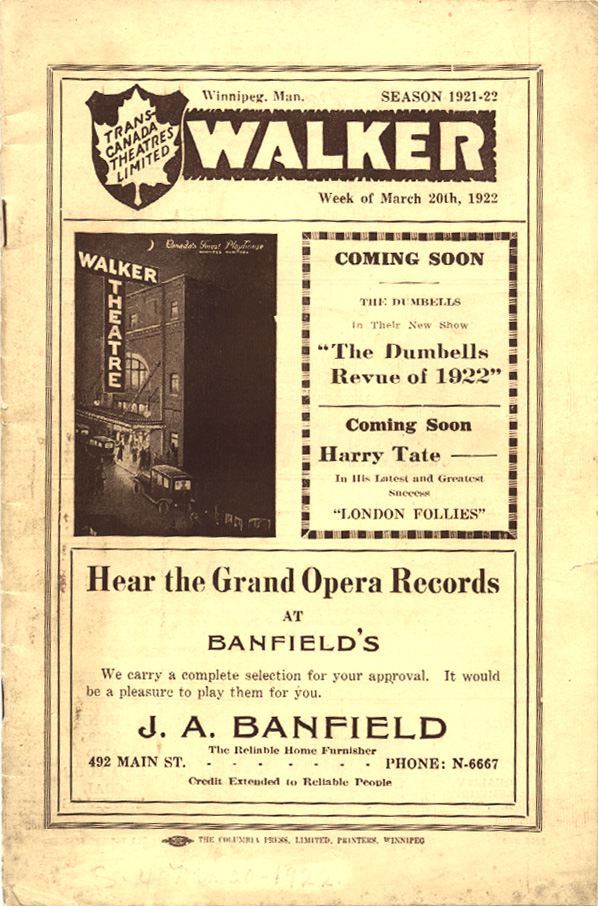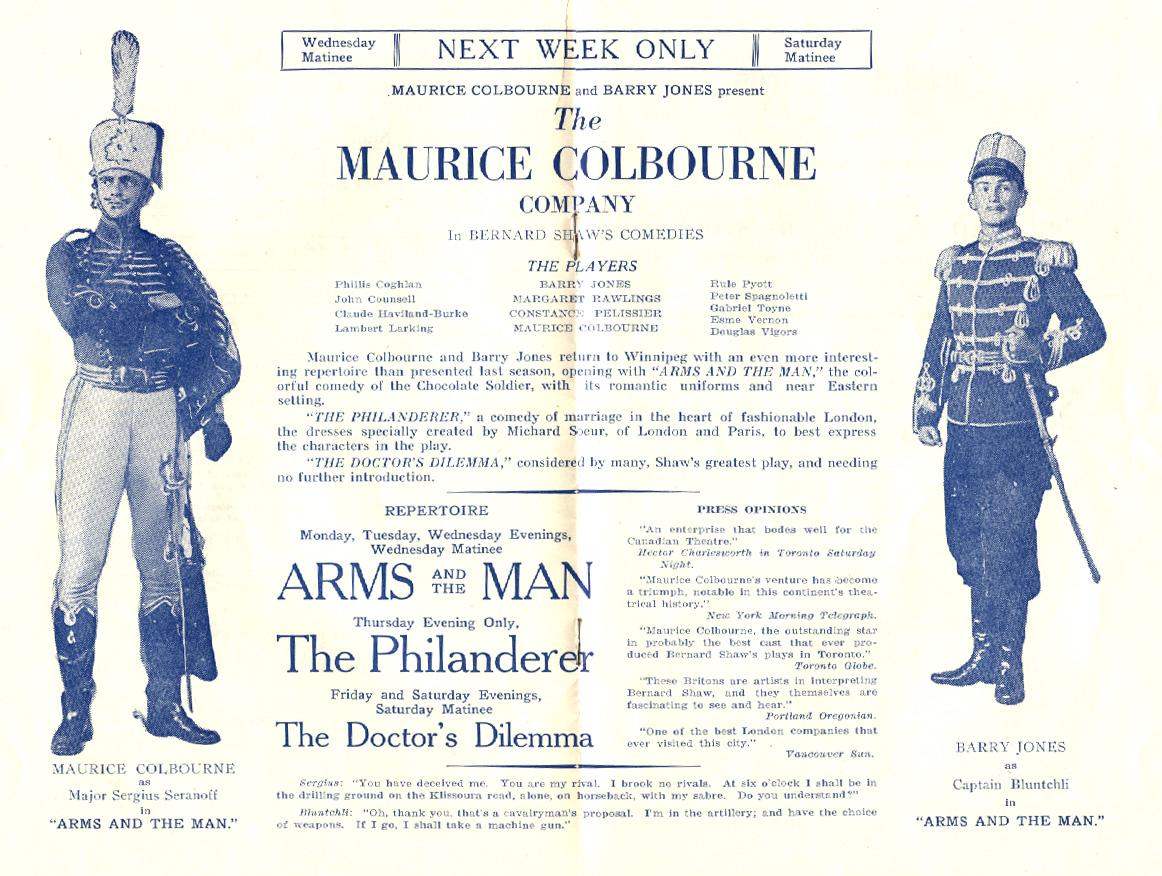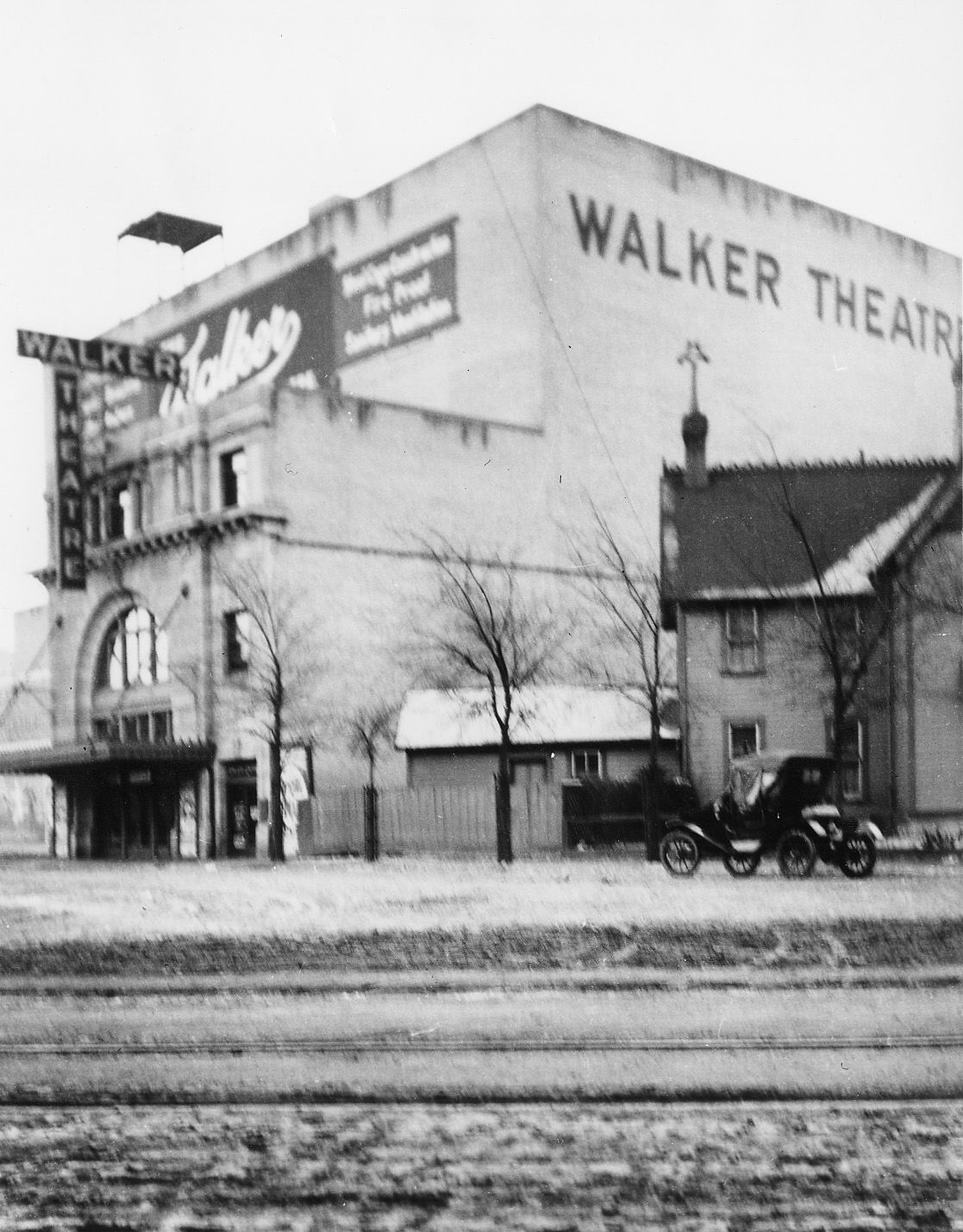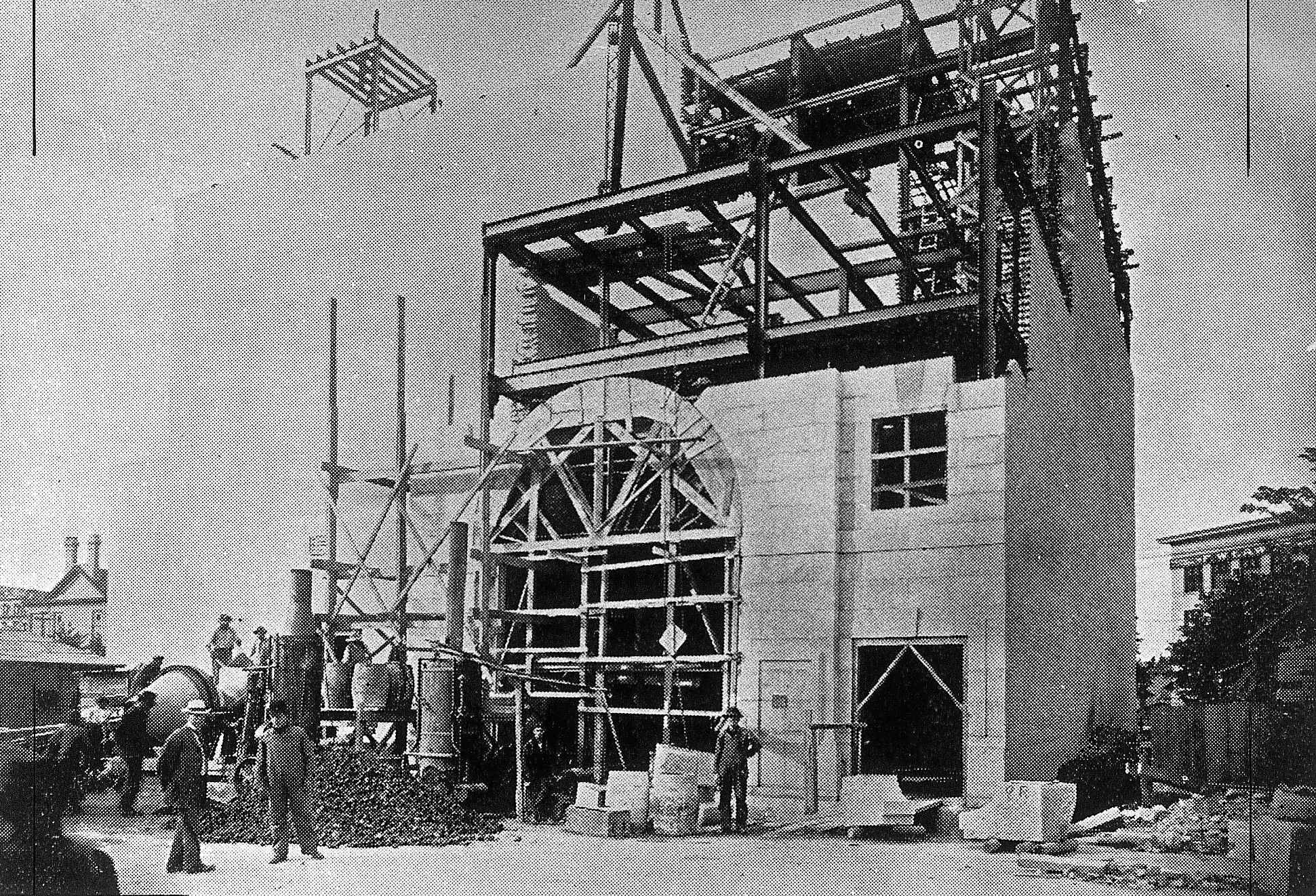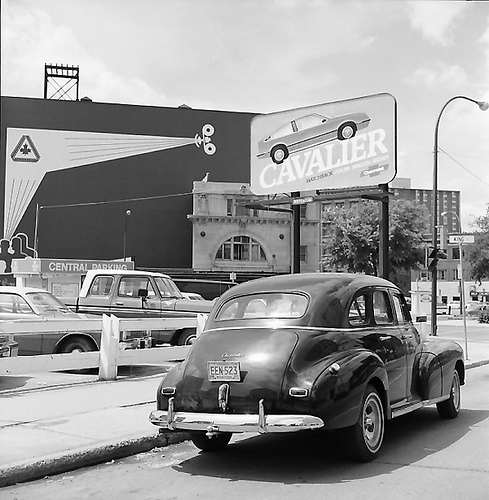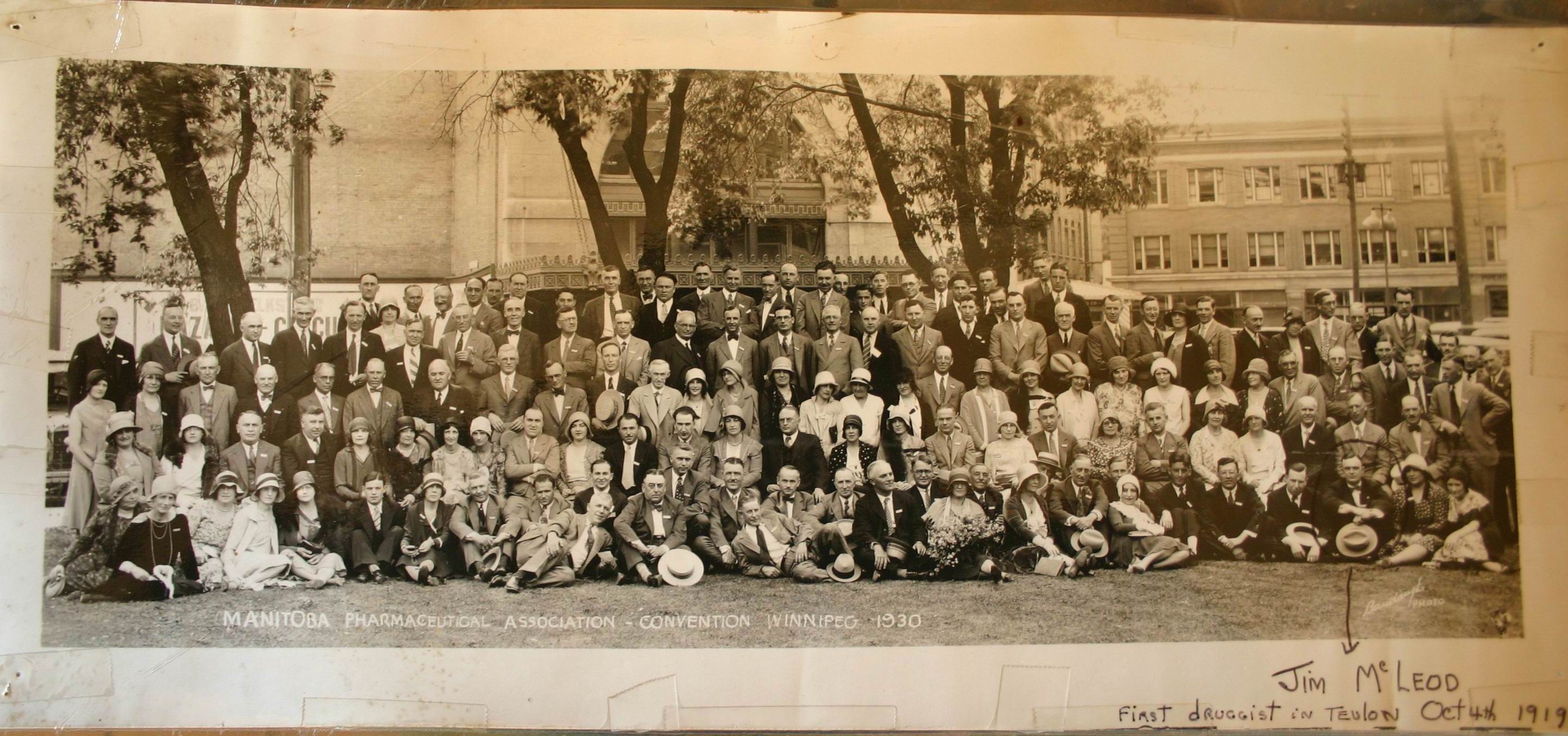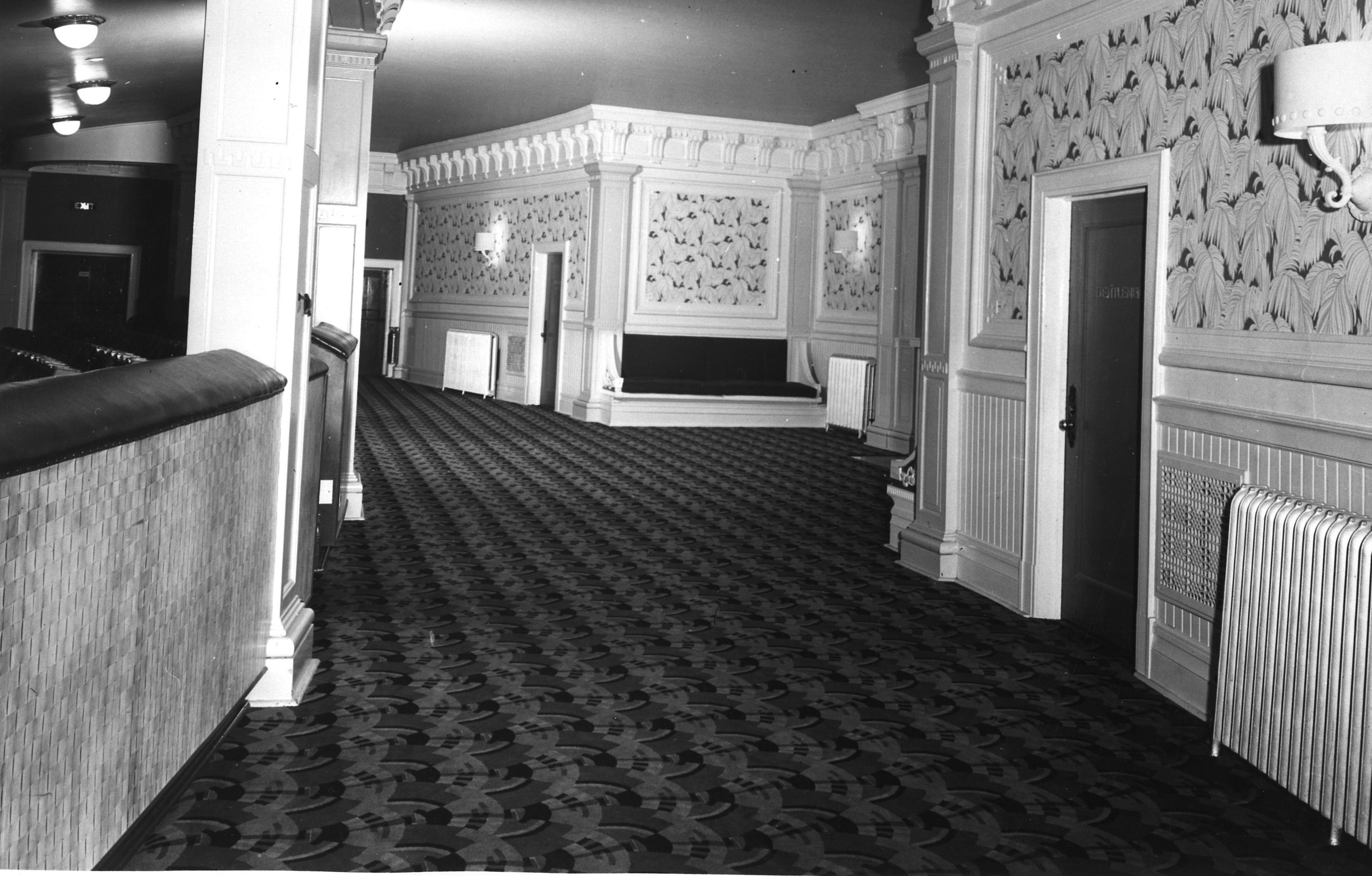Buildings
The Burton Cummings Theatre
| Formerly: | The Odeon The Walker Theatre |
|---|---|
| Address: | 364 Smith Street |
| Constructed: | 1906, completed in the Fall of 1907 |
| Architects: | Howard G. Stone |
| Tours: | Part of the QR Code Tour |
More Information
The Walker Theatre, a grand live performance venue built in 1906, dominates a triangle of land surrounded by high-traffic streets, commercial buildings, surface parking lots and a small park in downtown Winnipeg. The structure has two parts ' a stone-clad entrance and office section joined at a right angle to the northeast corner of a large brick auditorium.
C.P. (Corliss Powers)Walker (1853-1942) built the Walker Theatre in 1906-07 and ran it as a live theatre until 1933. Walker hired Montreal architect Howard C. Stone and instructed him to design a fireproof theatre following the principles of Chicago's Auditorium (Adler and Sullivan architects, 1889) which was buried in the heart of a successful multi-functional commercial complex. In Winnipeg, the Walker Theatre remained the only completed component of a planned hotel/office/retail complex. the immediate area was at one time known for its concentration of theatre buildings. The two feuding movie palaces of the Metropolitan Theatre and the now-demolished Capitol Theatre were closely located at 281 Donald and #13 Donald Street respectively.
The Walker Theatre boasted that it was "Canada's finest theatre," and advertised safety and thorough fireproofing. The building had a steel frame, allowing open sightlines and two internal firewalls. The original curtain was made of asbestos and was adorned by a quote from "As You Like It." The theatre boasted a ventilation system similar to the one in the Library of Congress.
The original 12 metre high proscenium was gently curved and highlighted with rosetted lights and a triple plaster frieze of ivory acanthus and gold oak leaves. The original seats were covered in crimson velvet and the walls were painted ivory.
The Walker Theatre was also the location of nationally important rallies, including meetings of the women's suffrage movement, particularly the Woman's Parliament of 1914, and labour movements.
Many of the theatre's original surfaces were masked when Odeon converted it to a movie theatre (1945-1991). Purchased by the Walker Theatre Performing Arts Group in 1991, it was restored as a venue for live performance. In 2002, it was renamed the Burton Cummings Theatre for the Performing Arts.
Significant Dates
- Dedicated February 18, 1907, with a gala presentation of Puccini’s Madam Butterfly
- Sold in 1936 for $35,000 to pay back taxes
- 1945-1990 The theatre served as a cinema
- 1991 The theatre reopened
Design Characteristics
- Key elements of the integrity of the Walker Theatre's exterior include:
- - the unusual form consisting of a highly detailed three-storey entrance/office section attached to the four-storey brick auditorium
- - the stone-clad entrance section, including the arched opening, elaborate keystone in the design of a grotesque, modillioned cornice between the second and third floors, the decorative stone surrounds of the middle third-floor opening, framed by blind windows with garlands, and the smaller cornice on top
- - the brick auditorium section, including its uninterrupted north and west elevations, minimal fenestration on the east side and numerous exits at various levels on the west elevation
- Key elements of the integrity of the theatre's magnificent interior include:
- - the comfortable and well-appointed lounge areas on the main floor, including a large fireplace and decorative mouldings, the less ornate second-floor lounge and the simple third-floor waiting area
- - the volume and layout of the column-free auditorium space, including the large stage area, side loges, three-section main-floor seating and two balconies
- - the lavish ornamentation of the auditorium, including plaster embellishments around the balconies and loges, painted decorations on the upper walls and the proscenium arch enhanced with ornamental plasterwork, rosetted lights, a triple frieze of maple leaves and a wreathed monogram of the theatre framed by paintings of allegorical figures
- Key elements of the integrity of the theatre's interior functional features include:
- - the rare, completely vaulted ceiling, where the curve of the proscenium arch/sounding board is repeated in bands to the rear of the auditorium to enhance the acoustics
- - the cantilevered and steeply sloped balconies designed with no view-obstructing posts or pillars
- - the only example in a Canadian theatre of `Gods' seating ' pew-like wooden benches in the top balcony for less affluent audience members, accessed by a separate staircase bypassing the main-floor lounge and first balcony
- - the deep stage and wing area, including the 21.4-metre-high fly tower and three-storey dressing room, property room and scenery dock sections
- - the basement areas, including storage and waiting space under the stage, etc.
- Existing elements of the theatre's safety features include:
- - the fireproof superstructure, including the steel and concrete framework, clay brick walls, terra cotta panels, concrete floors, tile-clad walls in the basement, metal doors, slate-covered metal stairs, etc.
- - the protective features in the stage area, such as roof vents, surrounding brick walls and richly painted asbestos fire curtain
- - extensive system of fire escapes on the rear elevation
- Key elements that define the building's unfulfilled building program include:
- - the distinct contrast between the exquisitely composed and detailed entrance/office section and the massive unadorned form and plain brick exterior walls of the auditorium
