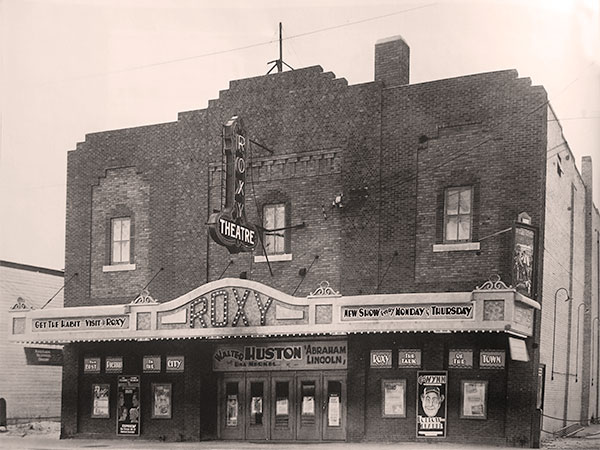Buildings
Roxy Theatre
| Address: | 385 Henderson Highway |
|---|---|
| Constructed: | 1929 |
| Architects: | Max Zev Blankstein |
More Information
The Roxy Theatre, built for Winnipeg's Jacob Miles opened on Christmas Eve 1929. It was the fifth theatre belonging to the Allied Theatre chain and its owners, partners Jacob Miles and Nathan Rosenstein.
The Roxy Theatre, typical of many Max Blankstein theatres, was constructed in the Mission-Revival style. The theatre was designed in the atmospheric theatre style, mimicking outdoor scenes and exotic environments to enhance the patrons' experiences. Many atmospheric theatres had ceilings painted to look like skies; some were referred to as "stars and clouds" theatres. This style was used in Blankstein's Uptown Theatre (on Academy Road) as well. Their escapism made them poplar, especially during the Great Depression of the 1930s.
The Roxy featured a blue ceiling with lights set to emulate stars, and projected white "clouds". The front of "houses" with sloping tiled roofs and curtained windows created the impression of a Moorish village.
The Roxy Theatre was larger than most downtown theatres, with 1,200 seats. Its size and ornateness was unique amongst suburban theatres from that era.
Construction was supervised by the city engineering department's J. W. Battershill to ensure that fireproofing requirements were met. The theatre featured a lighted full-width marquee with 10-foot sign and neon lighting since removed.
There is great similarity to the 1930 Roxy Theatre in Saskatoon also designed by Max Blankstein for Rothstein Theatres..
During the 1940s, the theatre was the site of the annual St. Alphonsus School St. Patrick's Day Variety Show. The theatre closed in May 1960, later reopening as a 20-lane bowling alley.
Design Characteristics
| Suburb: | East Kildonan |
|---|
- Mission-Revival style
- Atmospheric theatre style: mimicking outdoor scenes and exotic environments; ceiling painted to look like sky
- 1,200 seats
- Lighted full-width marquee with 10-foot sign and neon lighting

