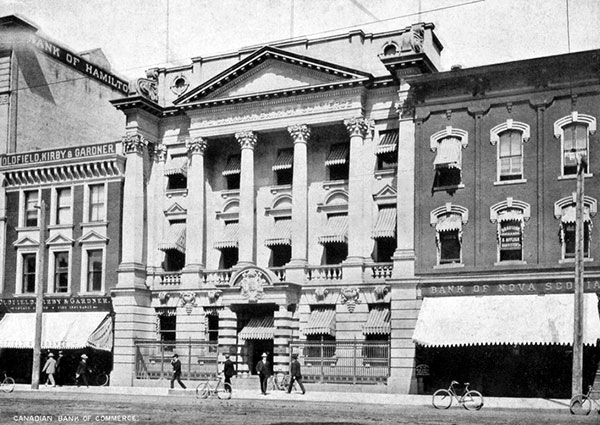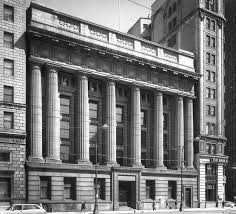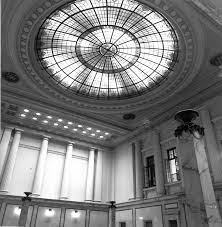Millennium Centre
| Former Names: |
|
|---|---|
| Address: | 389 Main Street |
| Constructed: | 1910-1912 |
| Architects: |
|
| Guides: | Part of the QR Code Tour |
More Information
The Bank of Commerce is a premium example of the grand architecture that defined Winnipeg’s commercial core and its importance as a financial centre in the early twentieth century. Designed by Darling and Pearson of Toronto, foremost Canadian practitioners of Beaux-Arts Classicism, the structure’s stately facade and gloriously opulent three-storey banking hall made it one of Canada’s best examples of the ‘Bank of Commerce style’ and a precedent imitated by lesser facilities across the country. At a time when banks were busily erecting ever more ambitious buildings, the Commerce distinguished itself by using the best Canadian materials and for the second time redeveloping a site it had occupied since 1893. The site was in the heart of Bankers’ Row, a series of finely appointed Main Street institutions that financed the phenomenal early growth of the grain and wholesale trades in Western Canada. The building, which was the bank’s regional administrative centre until 1969, remains virtually intact, now functioning as a banquet facility.
Source: Historic Places Canada
Design Characteristics
| Neighbourhood: | The Exchange District |
|---|
- Key elements that define the site character of the Bank of Commerce include:
- – the building’s placement flush to the sidewalk and mid-block on east Main Street between Lombard and McDermot avenues
- – the physical and historic relationships with two adjacent contemporary towers completing the block, the Bank of Hamilton to the north and Union Tower Building to the south, as well as with Main Street’s other remaining early bank buildings to the south, north and west
- Key elements that define the building’s grandiose Beaux-Arts Classical styling include:
- – the basic rectangular six-storey form with a flat roof and central skylight and well
- – the symmetrical main (west) facade of white Stanstead, Quebec granite featuring a monumental colonnade of eight massive fluted Doric columns rising in front of the recessed facade from a one-storey rusticated base to a fastidious entablature and ornamented balustrade
- – the two imposing, richly ornamented front entrances with heavily articulated doors, the centred and recessed main bronze doors with classical scenes accompanied by the words ‘BANKING’ ‘COMMERCE’; and the ancillary brass south doors with caryatids, one labelled ‘JUSTICE’ and the other ‘TRUTH’, etc.
- – the lintelled rectangular openings, including the base’s five deeply inset windows; the middle floors’ vertically aligned openings; the smaller triplets on the fifth level; eyelet service windows throughout; etc.
- – the details, including fretwork, a modillioned cornice, circular projections around the main entrance, in spandrels and separated by triglyphs in the frieze, egg-and-dart banding throughout, etc.
- Key elements that define the opulent character and grandeur of the building’s spaces include:
- – the foyer with a four-metre-high barrel-vaulted ceiling, green marble Doric columns, marble walls, etc.
- – the majestic spatial quality of the 15-metre-high banking hall, illuminated by a row of stained-glass windows seven metres above floor level on the curved east wall and by a massive centred circular dome of coloured glass, offset in each corner with shields
- – the hall’s luxurious appointments, including marble wall panelling with contrasting geometric patterns; fluted Doric columns rising to a full entablature and coffered ceiling; semicircular green marble counters; pedestals topped by wreathed bronze urns with bison heads; profuse classical moulding and flooring, etc.
- – the main-floor manager’s office with walnut panelling, ornate tapestries, fluted pilasters, modelled plaster panel ceiling, ornate fireplace, entrances framed by pedimented architraves, etc.
- – the third-floor superintendent’s office with oak panelling, modelled panel ceiling, large fireplace, etc.
- – other important, meticulously finished spaces, including the second-floor mezzanine featuring sets of tall French doors, abundantly framed and opening on to the banking hall; the savings bank; the upper-level staff quarters; the basement; etc.
- – the large main staircase with marble steps, wrought-iron balusters, decorative newel posts, etc.
- – the era’s novel technology, including a cage elevator; a hydraulic service elevator; the many intact vaults in the basement, rear banking hall, etc.


