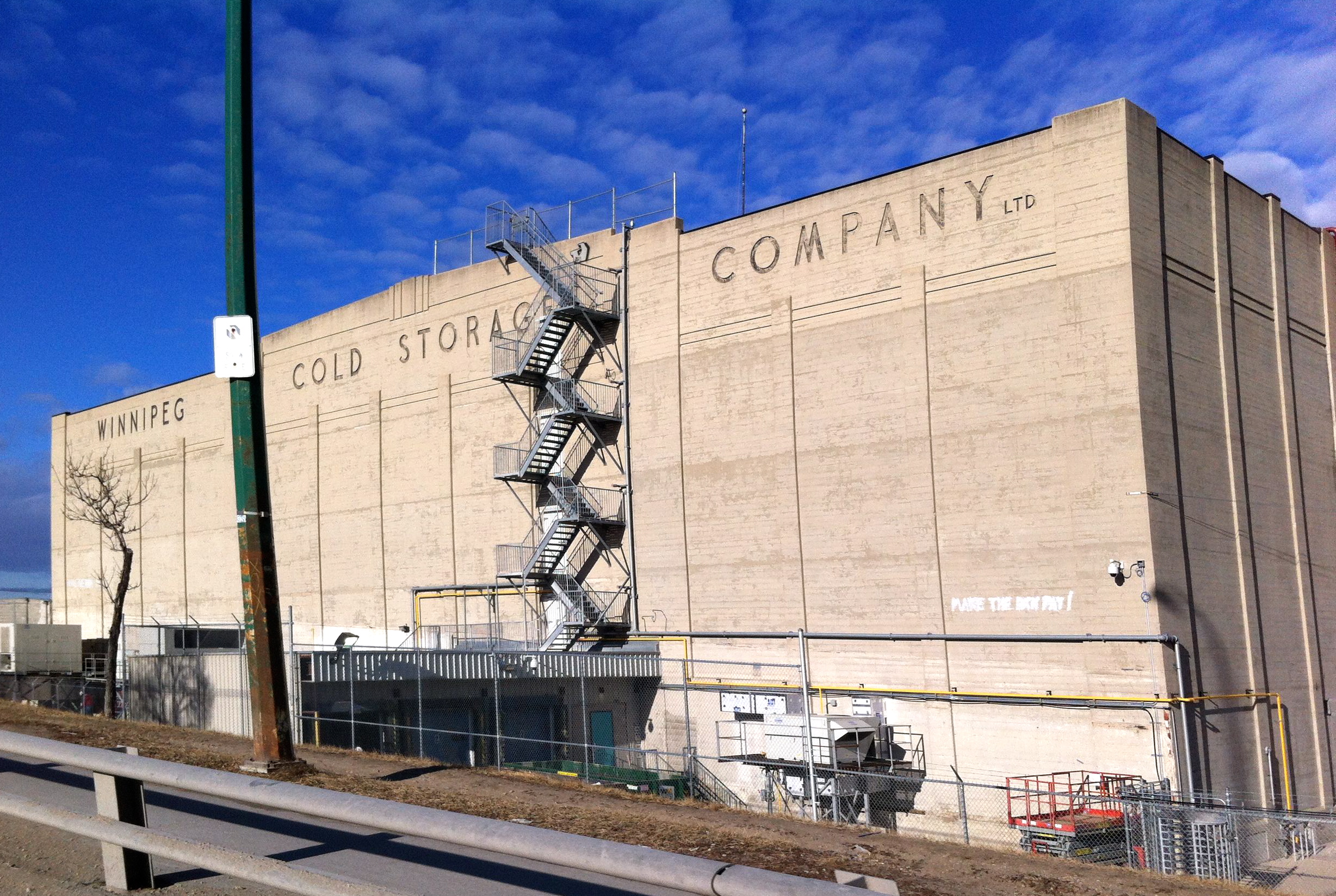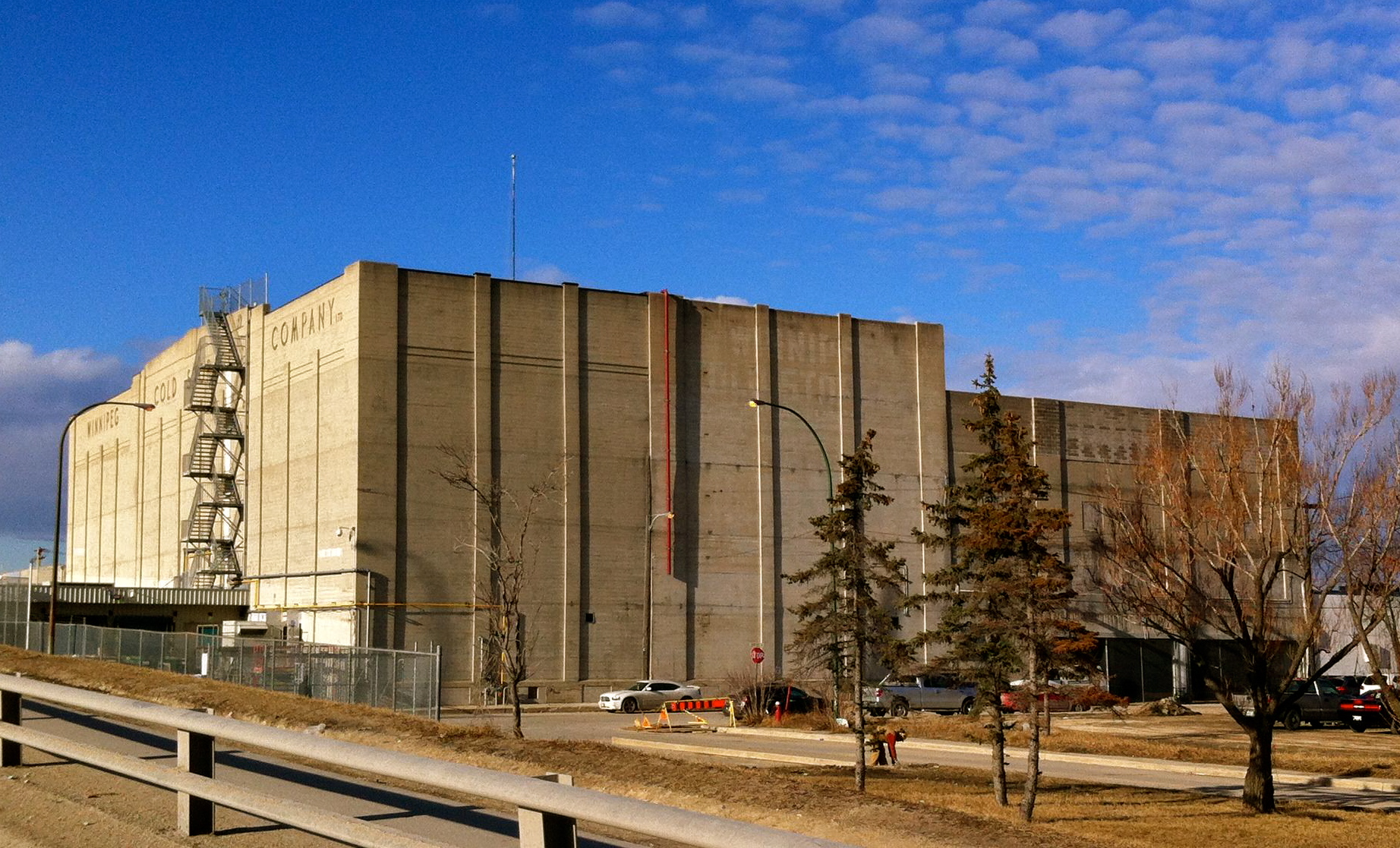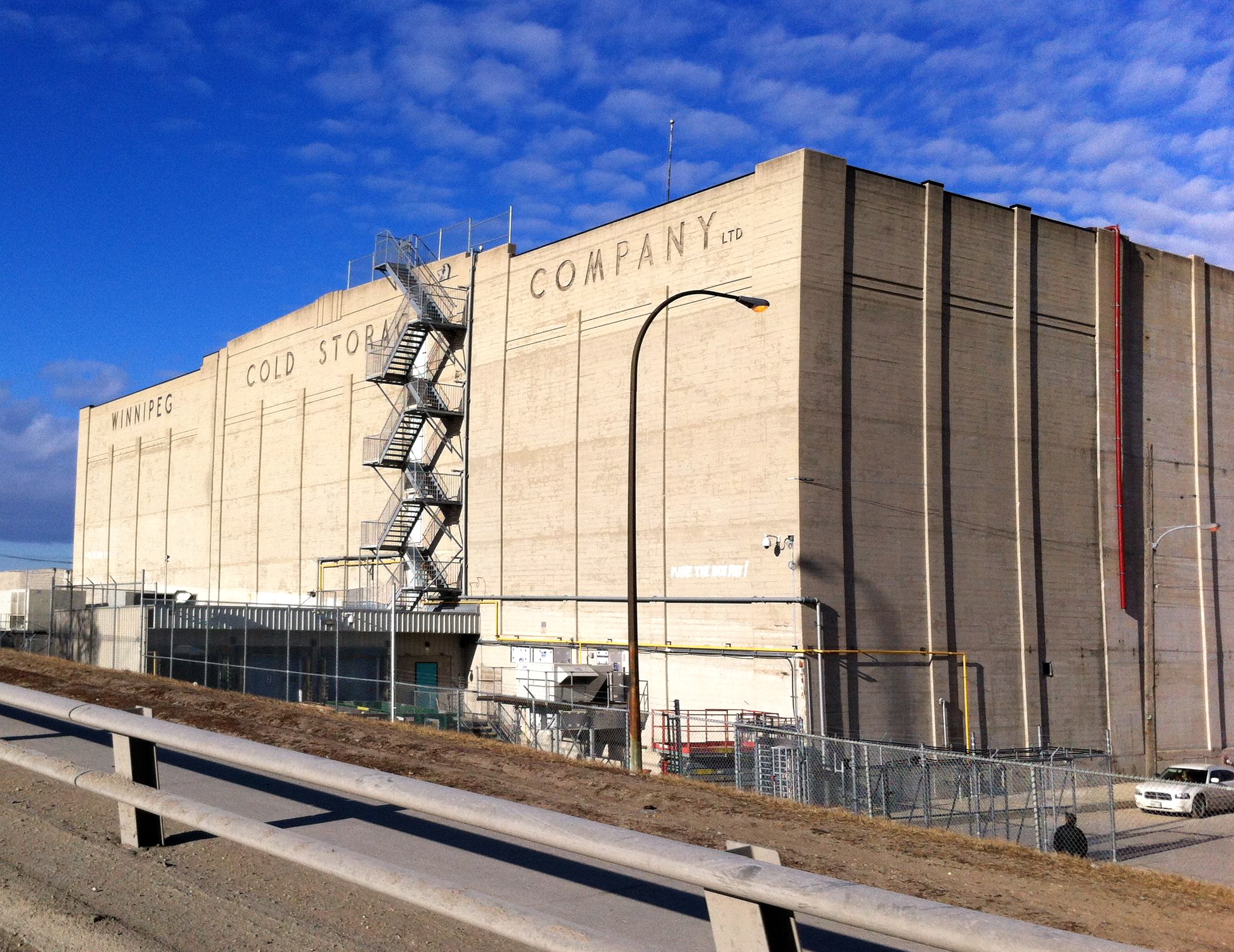422 Jarvis Avenue
| Former Names: |
|
|---|---|
| Address: | 422 Jarvis Avenue |
| Constructed: | 1909–1937 |
| Architects: | |
| Contractors: |
|
More Information
The Winnipeg Cold Storage Company Limited Building stands as an enormous and impressive landmark adjacent to the city’s Salter Street bridge. Winnipeg Cold Storage is a complex, rather than a single building project, with the first building constructed in 1910. It was a venture between Meyer Chechik, Gould, and Kernehan, the owners of the Manitoba Cold Storage Company. A location at this site, next to the vast Canadian Pacific Railyards, would have been advantageous for a business involved in the complicated period of world food transportation and distribution.
The first of the buildings designed by Max Blankstein was a storehouse built by Day Labour in 1909 for Checkik and Gold. The cost was a modest $900 for a 34 by 40 foot lot. A more significant cold storage building, 49 by 60 feet, was built in 1910 for $20,000. In 1911, a $5,000 warehouse was added, measuring 27 by 48 feet, also built by Day Labour. A warehouse alteration was performed in 1915 for $4,000, although which specific building was altered is unclear. An addition was made to the cold storage building in 1916 for $3,000. A 34 by 56 foot warehouse was added in 1924 for $6,000.
In 1919, Chechik, Gold, and Kernehan’s Manitoba Cold Storage Company, along with two other cold store facilities, were accused of being complicit with price fixing, allowing four and a half tons of eggs to go bad at a time when the price of eggs was high.
Curiously, Chechik and Gold planned to build a two-storey 50 by 87 foot apartment block on the same corner, also designed by Max Blankstein, for a cost of $30,000. Apparently, this was abandoned in favour of another addition to the cold storage. A single-storey dwelling was also built on the lot in 1914, for a cost of $15,000.
The need for so many additions and renovations may have been prompted by a fire that erupted in one of the warehouses on January 18, 1912, which caused about $100,000 in damage to the building and its contents.
In 1935 a $35,000 addition was built by contractors Carter-Halls-Aldinger for (cost?). Another reinforced concrete addition was constructed in 1937 (at a cost of $100,000), designed by architect George Northwood. More work was done in 1938, again by Carter-Halls-Aldinger, for $7,000. Costs of the 1935 work may have been supplemented by $37,000 damages the Winnipeg Cold Storage Company Limited received from the City of Winnipeg in compensation for property destruction incurred during the building of a new Salter Street bridge in 1933. The portion of the Cold Storage Company Building likely best known to passers-by is its large east section, which announces its presence in large unmissable letters of a period character “WINNIPEG COLD STORAGE” and “WINNIPEG COLD STORAGE CO. LTD.” This section, built of reinforced concrete and designed in a simplified Art Deco style, dates to 1940 and was constructed as another addition, for $75,000.
Design Characteristics
| Materials: | concrete |
|---|---|
| Style: | Art Deco |
| Neighbourhood: | The North End |
- Multi-stage construction
- Large signage
- Reinforced concrete construction
- Masonry pilasters and parapet in the art deco style




