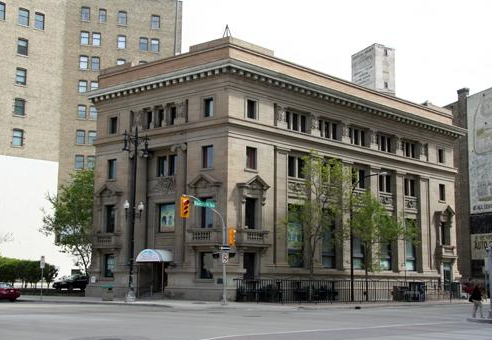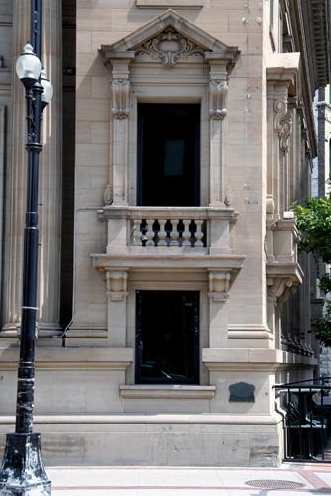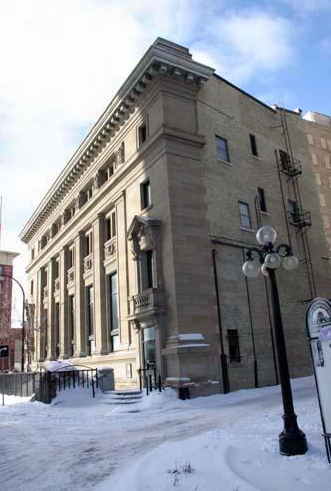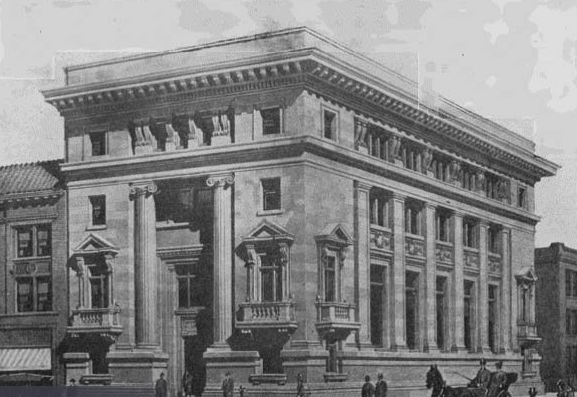Imperial Bank of Commerce
| Former Names: |
|
|---|---|
| Address: | 441 Main Street |
| Constructed: | 1906 |
| Architects: |
|
| Guides: | Part of the QR Code Tour |
More Information
The richly appointed Imperial Bank of Canada, a three-storey steel, brick and stone banking hall and office building erected in 1906, occupies an important corner site in Winnipeg’s historic Exchange District. The City of Winnipeg designation applies to the building on its footprint and the following interior elements: 1) basement – ornamental metal fixtures and gates, marble, vaults, curved stairwell and grating at the top with signage; 2) main floor – entire banking hall, all wood detailing and existing black marble banking counters; 3) second floor – oak woodwork and rear and front stairwells; and 4) third floor – glass roof lights.
The Imperial Bank of Canada is one of a handful of Winnipeg banks left to recall the city’s significant place in the financing of Western Canada’s early development. The structure is located on Bankers’ Row, a section of Main Street that in its heyday featured more than a dozen sumptuous bank buildings and many other premises filled with insurance, mortgage and trust companies. These institutions together provided the financial backing that ensured the city’s rapid rise as a regional economic powerhouse in the early 1900s. The eight historic bank buildings that remain still constitute an impressive concentration of wealth and architectural ambition, usually carried out in a heavily articulated classical vocabulary. The Imperial Bank is an exceptional version of the Classical Revival style, designed by noted Toronto-based architects Darling and Pearson. It also is a symbolic landmark in the Exchange District, a national historic site of Canada, situated on Main Street at the head of a line of early warehouses that stretch to its east on Bannatyne Avenue, making a strong connection between the bank and the source of much of its wealth.
For more information:
Canada’s Historic Places
Design Characteristics
| Neighbourhood: | The Exchange District |
|---|
- Key external elements that define the building’s rich Classical Revival style and its use as an Imperial Bank of Canada include:
- – its rectangular plan, three-storey box-like form around a steel frame and flat roof embellished by a complete entablature with modillioned cornice and plain parapet
- – the grey Bedford, Indiana, ashlar limestone used on the two primary elevations (south and west)
- – the symmetrical composition of the primary facade (west) featuring a two-storey recessed entrance bay framed by two massive fluted Ionic columns, simple arrangement of windows, third-floor level with small rectangular windows and side bays dominated by large mezzanine-level openings with elaborate pseudo-balconies (complete with balustrades, brackets, pediments, etc.)
- – the symmetrical south elevation that reiterates much of the design and decorative treatment of the west facade except for the use of Doric pilasters, large single windows opening into the banking hall, smaller pairs and trios of windows above and, under the rear pseudo-balcony, a finely detailed doorway
- – the rich detailing used on the facades, including delicate foliated carving in the central panel above the main doors, elaborate shield elements framing third-storey windows, foliated elements in the pediments, wreath-and-floral panels above the large south windows, etc.
- – on the main facade, the name ‘IMPERIAL BANK OF CANADA’ in raised metal letters in a panel above the doors and the foliated stone panel over the main entrance containing the banks symbols – a crown and lion
- – the secondary elevations, finished in plain brick, with a few irregular window openings
- Key internal elements that define the building’s Classical Revival style and bank function include:
- – the generous volume of the main banking hall with a coffered ceiling and patterned multicoloured marble floor
- – the mezzanine on the west end with a detailed wooden railing, semi-circular canopy, etc.
- – the entrance vestibule with an ornamental plaster ceiling and finely detailed wooden features and the offices under the mezzanine with doors and other framing features carried out in fine hardwood
- – the marble stairs with detailed metal banisters in the front and rear stairwells and the glass roof lights of the third floor
- – in the banking hall, the long black marble tellers’ counter and two massive vault doors in the east wall
- – the curved basement staircase of Missisquoi marble and metal grating at the stair head reading ‘SAFETY DEPOSIT VAULT’, etc.
- – the basement vault area, including ornamental metal fixtures, metal gates, marble cladding, two vaults with massive metal doors, etc.



