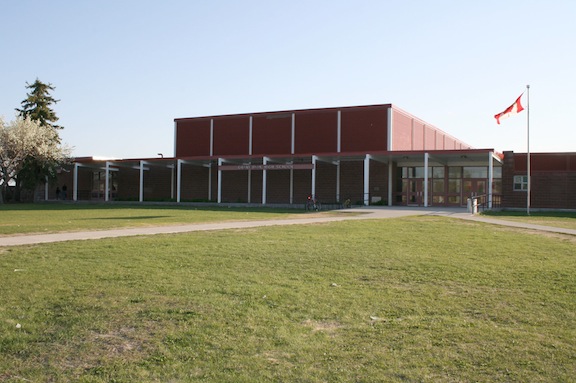Grant Park High School
| Address: | 450 Nathaniel Street |
|---|---|
| Current Use: | Educational |
| Original Use: | Educational |
| Constructed: | 1959 |
| Other Work: | Additions in 1961, 1963 |
| Architects: | |
| Contractors: |
|
Design Characteristics
| Height: | 1 storey, 2 storeys |
|---|---|
| Neighbourhood: | Grant Park |
- Grant Park High School began from an open site with a sizeable initial construction of 32 classrooms, including science labs, art and music rooms, an auditorium and shops space, as up-to-date as a high school could be in 1959
- School administrators knew the demographic bubble coming to the upper grades but high school construction was proportionately more costly than for the younger grades so high schools were often planned and built in sections as demand and capital grew, consequently this school received another 16 classes and more specialized space in 1961 and in another two years after that, another 21 classrooms including a library, language lab, gym and cafeteria
- Designed for this future growth, Grant Park is a one-and-two storey school that began with a section parallel to the sidestreet with a long academic wing of classrooms of red brick walls divided in bays by flat pilasters and a repeating pattern of small window openings; a long arcade under a flat canopy supported by white -painted steel columns marks the main entrance on the east side
- The untidy south elevation has the various modifications required by the industrial arts work; later construction created a parallel north-south wing with a narrow green space between the two; the school was experiencing more construction in the spring of 2009
- Sharing a huge tract of open and forested land around the school are the Grant Park Arena and Pan-Am Swimming Pool, an oval running track and large playing fields used by City recreation programs
