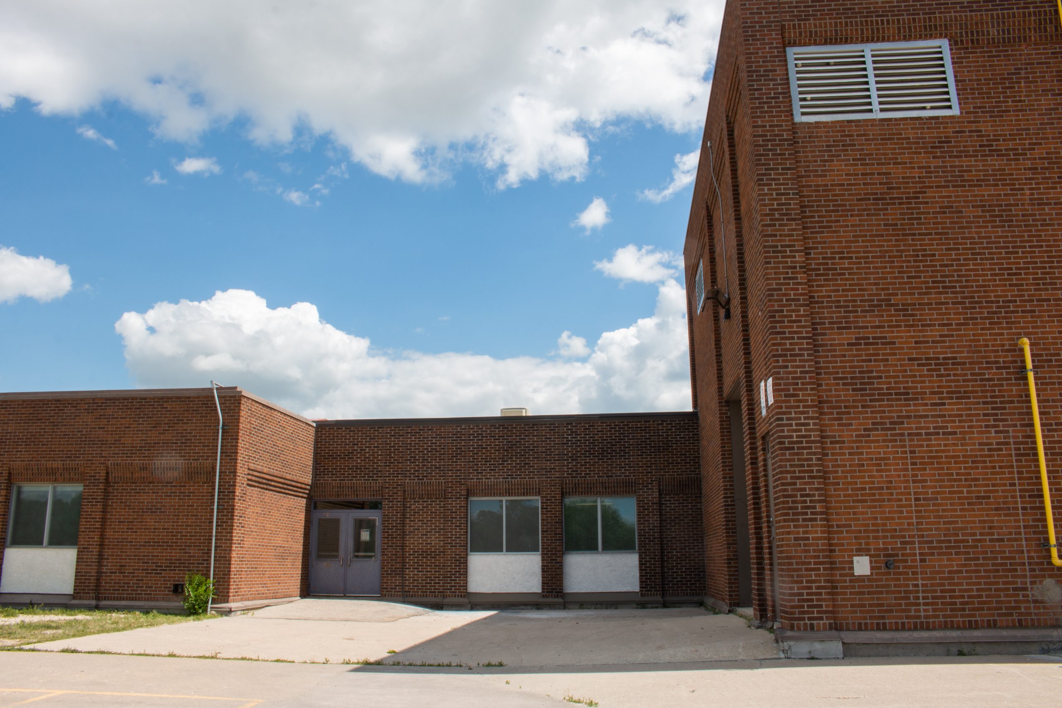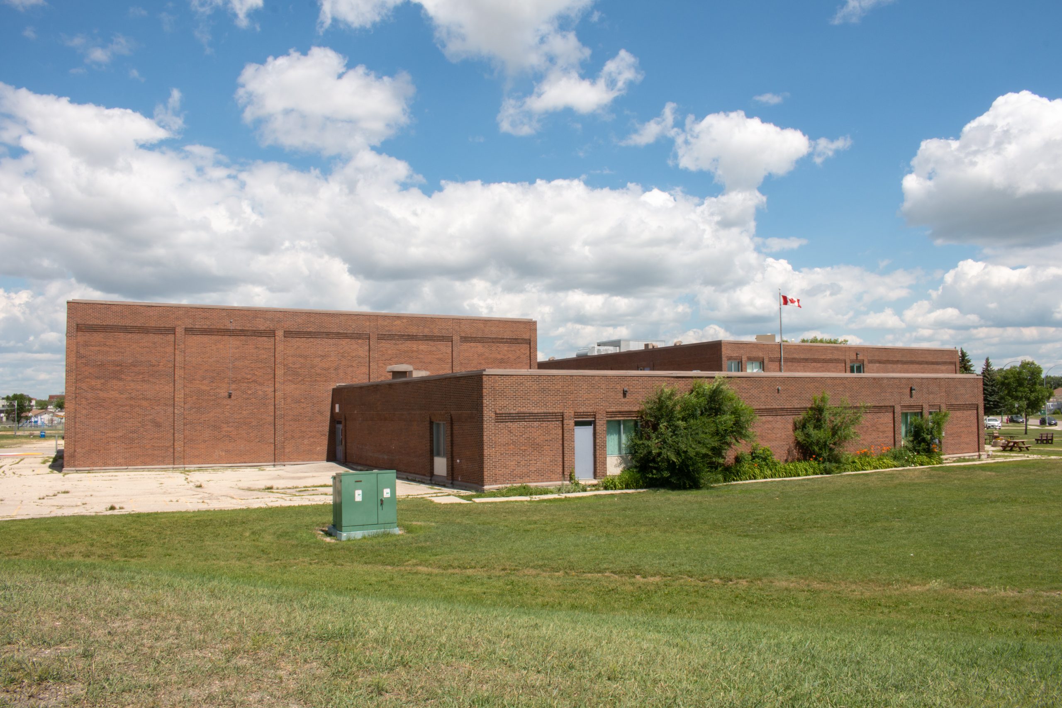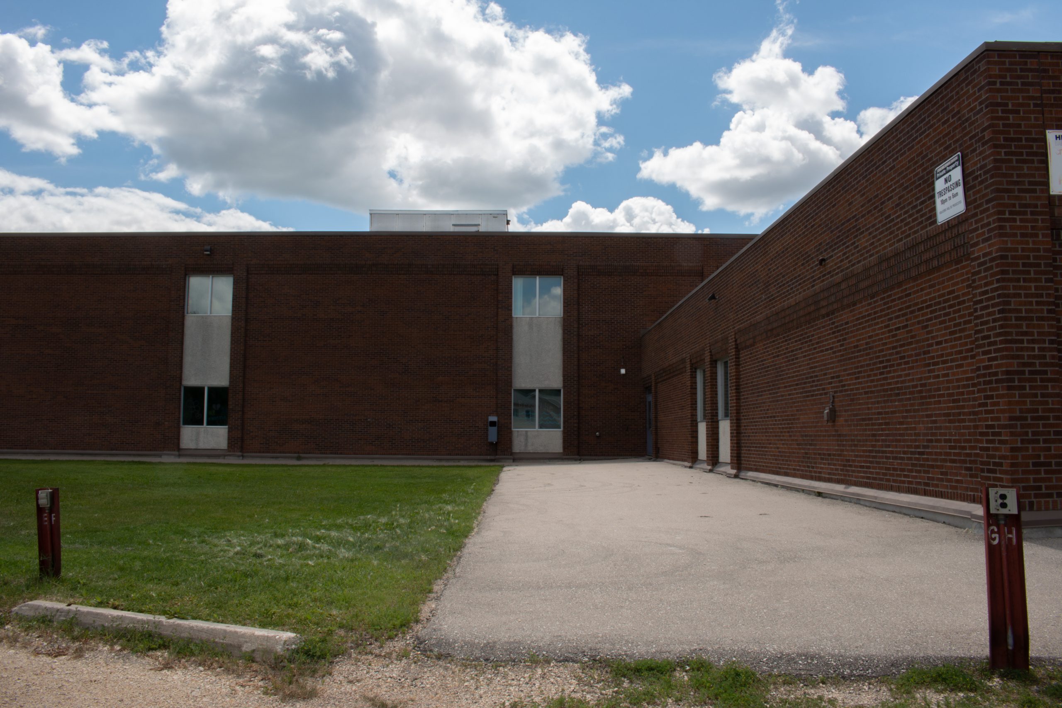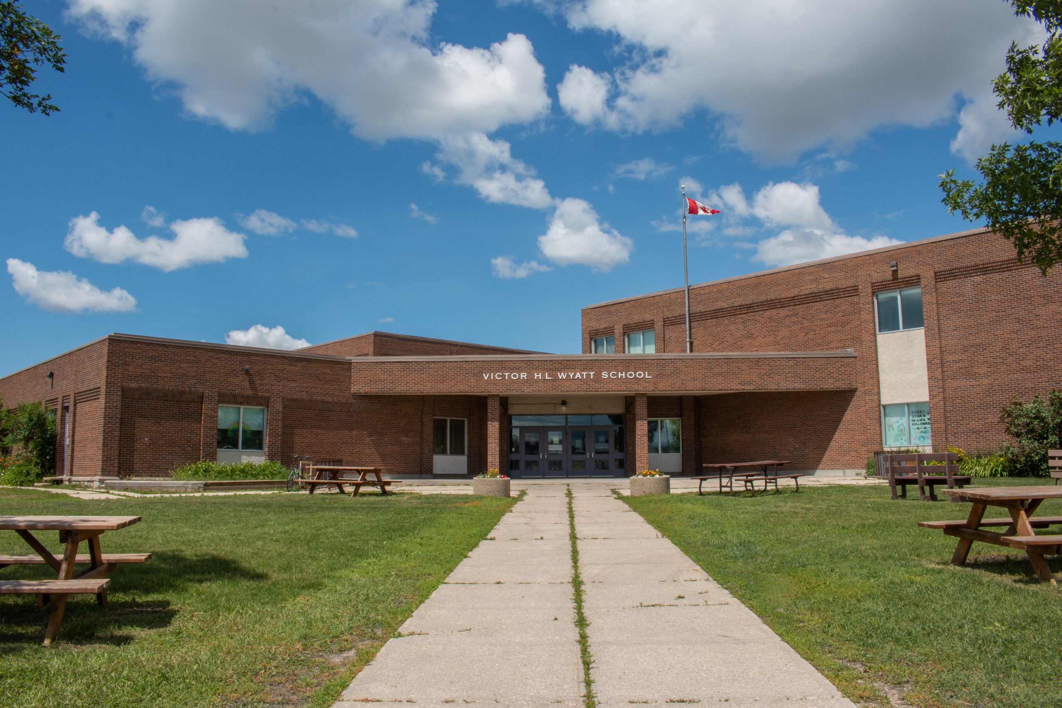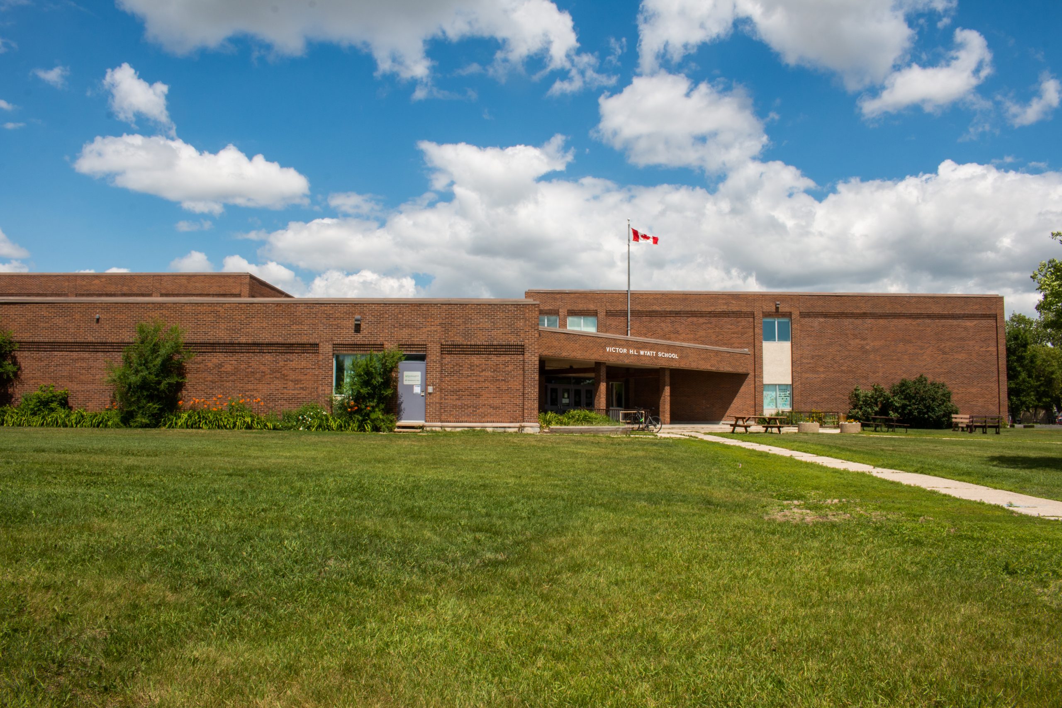Victor H.L. Wyatt School
| Address: | 485 Meadowood Drive |
|---|---|
| Current Use: | Education |
| Constructed: | 1979 |
| Architects: |
|
| Contractors: |
|
More Information
Victor H.L. Wyatt School was designed by Johnson & Mager Architects and built in 1979. The school was constructed with sustainability in mind, taking most of its energy from waste; in the building is a heat recovery incinerator fired by a paper refuse. To enable the success of the heating system, proper insulation was ensured through a completely mechanical ventilation system, double thermal paned walls and roof, and quadruple-paned windows that cannot open. The school’s exterior is clad in brown brick.
Victor H.L. Wyatt School currently offers schooling for Kindergarten to Grade 8 students and serves as the divisional hub for Practical Arts education. The school is named after a former superintendent of the St. Vital School Division.
Design Characteristics
| Roof: | flat |
|---|---|
| Materials: | brick |
| Neighbourhood: | Meadowood |
- Heat recovery incinerator fired by a paper refuse for the whole division
- Completely mechanical ventilation; windows are quadruple-paned and do not open to ensure proper insulation
- Double thermal pane insulation in walls and roofing
- Brown brick facade
- Flat roof
Sources
“Invitation to Tender Construction of Victor H.L. Wyatt School.” Winnipeg Free Press, October 8, 1977.
“School energy plan tops goal.” Winnipeg Free Press, January 16, 1979.
“Schools Gathering Steam in Efforts to Conserve Energy.” Winnipeg Free Press, September 2, 1978.
“Wyatt School Honours St. V Administrator.” Winnipeg Free Press, October 25, 1979.
