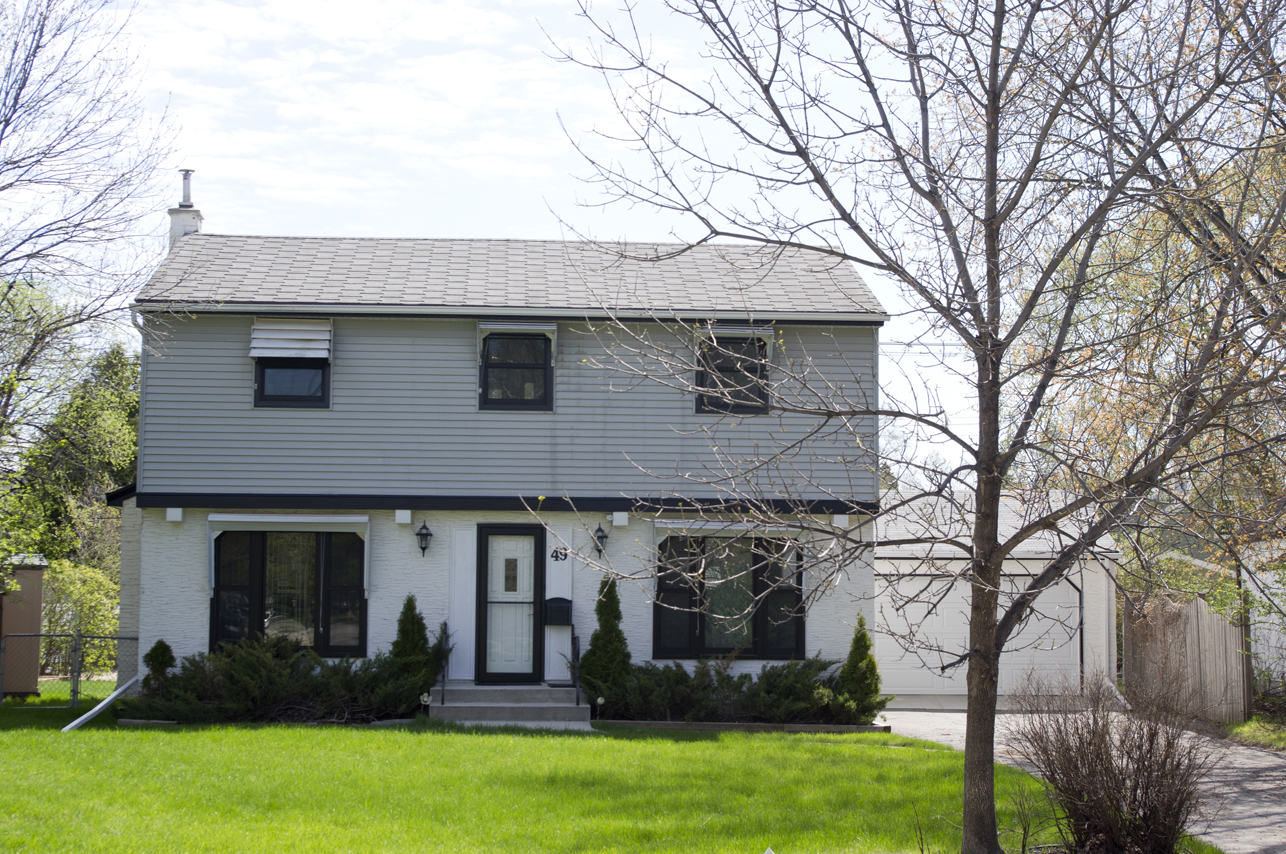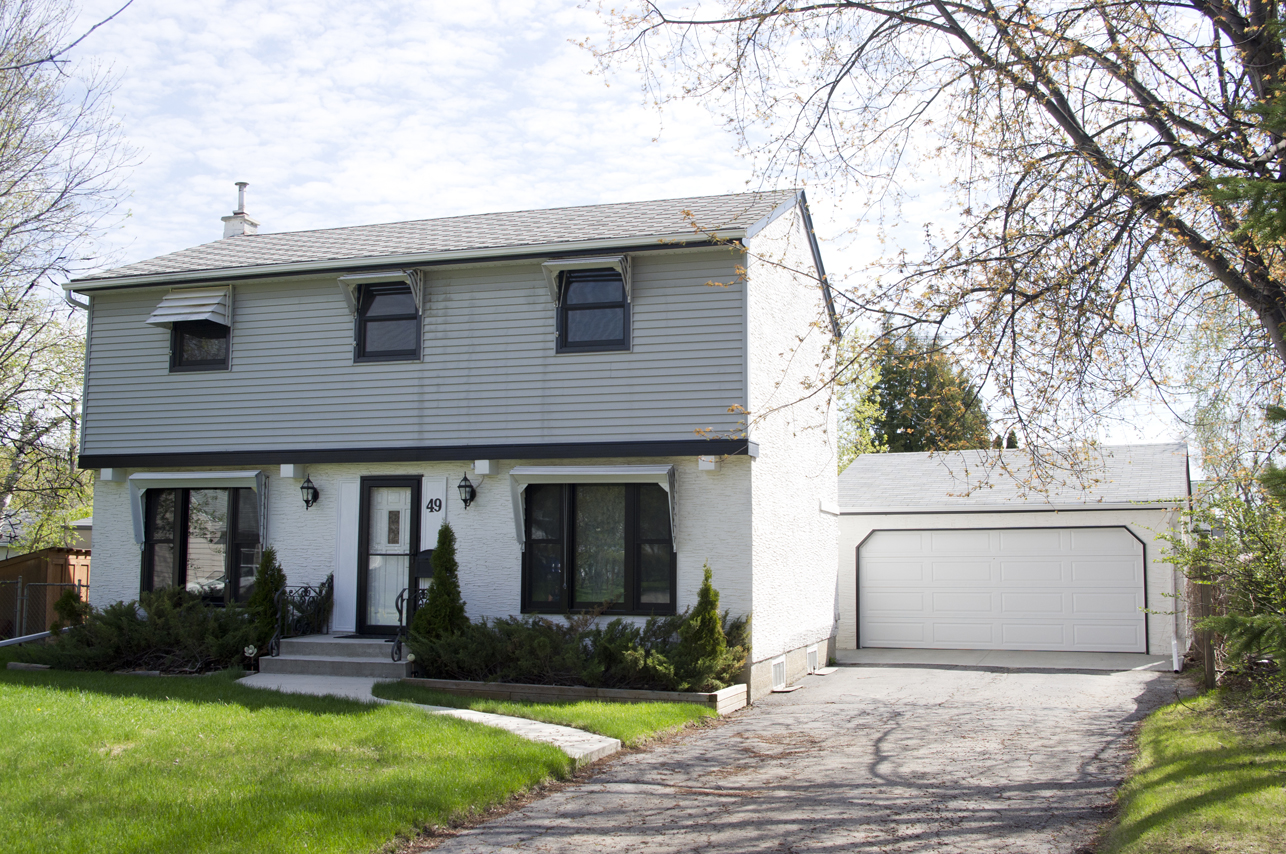Buildings
49 Rowand Avenue
| Address: | 49 Rowand Avenue |
|---|---|
| Original Use: | Dwelling |
| Constructed: | 1950 |
| Architects: | W. D. Lount |
| Contractors: | Frank Lount and Son Company |
More Information
Constructed in 1950, this west-facing home is an example of one of the two, two-storey models constructed in the Silver Heights suburb. The style is traditional and symmetrical, and a play on a common centre-plan design. The primary public entrance of the home is sited in the centre of the street-facing elevation, with a gable-roof, clad in asphalt shingle, running parallel to the street. Two large operable front windows, mirrored in the living room and the dining room, complete the front elevation.
The home was originally finished in white stucco on the lower level and painted wood siding on the second-storey, although the finish material on the upper level has been replaced with vinyl siding.
Design Characteristics
| Roof: | The peak roof runs parallel to the road and has a shallow eave depth. |
|---|---|
| Materials: | The house is primarily clad in stucco with the exception of painted horizontal wood siding on the upper floor. |
| Size: | Two-storeys 1,450 square feet |
| Developer: | Frank R. Lount |
| Suburb: | Silver Heights |
| Garage: | Two-car detached |
| Frontage Direction: | West |
Sources
- “Silver Heights Development.” Western Construction and Building. November 1952.
- Rostecki, Randy. Silver Heights: A Mid-century Modern Winnipeg Subdivision. For the City of Winnipeg Heritage section of Planning, Property and Development. 2013.

