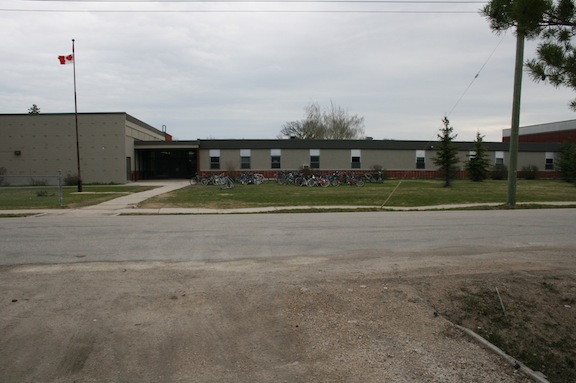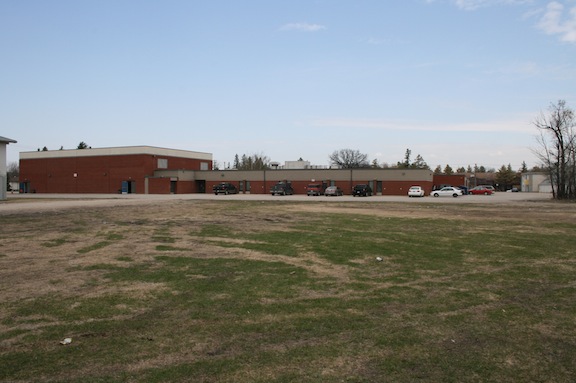Charleswood Junior High
| Address: | 505 Oakdale Drive |
|---|---|
| Current Use: | Educational |
| Original Use: | Educational |
| Constructed: | 1955 |
| Other Work: | Additions in 1961, 1964, 1968, 1977 |
| Architects: | |
| Contractors: |
|
Design Characteristics
| Neighbourhood: | Charleswood |
|---|
- The oldest section of this school was opened in 1955 as Charleswood High School (now a junior high) for the Assiniboine South School Division; that portion has its end wall perpendicular to Grant Ave. and faces west to the side street, and remains the official front entrance; lower that its two end sections, it acts as a visual link
- When all its many additions were done, the became a closed E shape, with two small green spaces still open between the fingers of the E; these are not visible from the exterior but provide much-appreciated light and ventilation
- The community grew very quickly so space was constantly at a premium, with a large addition across the north side in one ‘finger’ and another on the east side in the third ‘finger’ in 1964; these were later crossed at the rear by a gym and academic wing on the south side
- Original plans describe a school made of concrete block faced in ‘Redfield clay tile’ with some stucco; the best sample of original window design is across the north side facing Grant in the 1961 portion, here in a high continuous strip; the red brick walls have been maintained
- Eric Coy Arena, a curling club and a large yard share the site, given a green backdrop on the east side by Tom Chester Park

