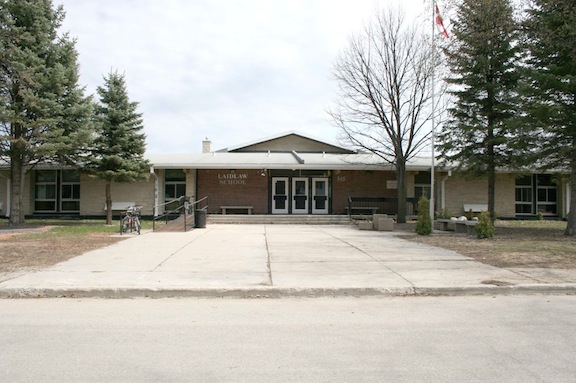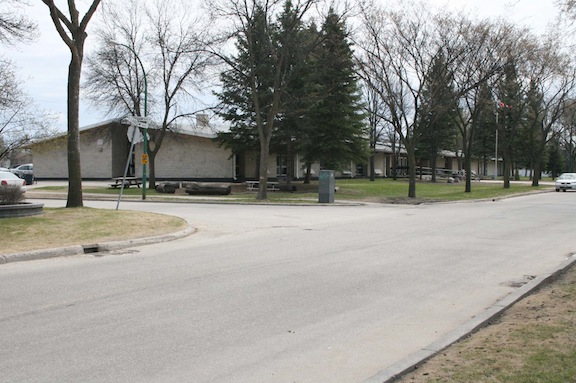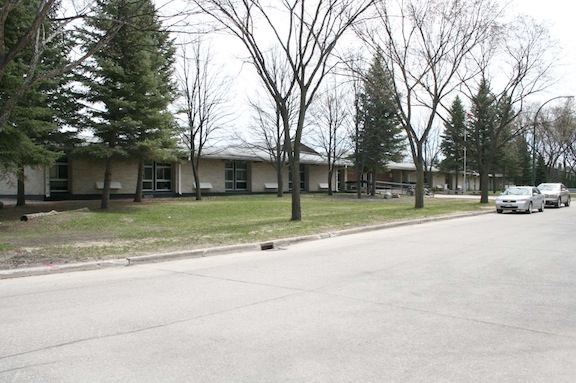Laidlaw School
| Address: | 515 Laidlaw Boulevard |
|---|---|
| Current Use: | Educational |
| Original Use: | Educational |
| Constructed: | 1965 |
| Other Work: | Additions (1972, 1986) |
| Architects: | |
| Engineers: |
|
| Contractors: |
|
Design Characteristics
| Neighbourhood: | Tuxedo |
|---|
- Constructed in 1964-65 as an ‘elementary school for Tuxedo School Division No. 1709, 14 classrooms’
- What sets Laidlaw School apart is the low cross gable roof that makes it more in keeping with its residential neighbourhood and softens its angles
- As a structure partially poured in place for its slab and chimney, with walls of concrete block gaced in brick, the school crosses technologies and styles with brio
- A simple hallway with classrooms on either side, the library shares the centre with the offices while the second gable lifts to the back in a “gymnatorium” and the kindergarten classes; a large gym wing was later added to the back (east) side
- At that time, the entire school was given a new limestone facing to tie it together; its original windows are intact and the main entrance has kept its sixties cachet
- Carefully-chosen mature plantings enhance the front and the yard on the east side is sizeable


