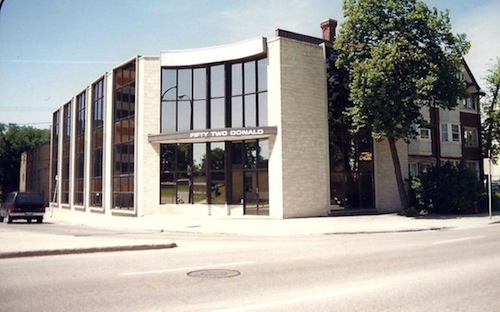Buildings
Canada Life Building
| Formerly: | Donald Building, Canarim Place |
|---|---|
| Address: | 52 Donald Street |
| Use: | Office Buliding |
| Original Use: | Office Buliding |
| Constructed: | 1961 |
| Architects: | Lloyd Finch |
| Engineers: | Cowin & Co |
Design Characteristics
- Frontage: 39.27 ft. (11.97m)
- Gross floor plan: 14, 087 sq. ft. (1, 308.68 sq. m.)
- Plan area: 5,100 sq. ft. (473.79 sq. m.)
- Three storey (no basement) structure constructed with CMU and a fire-resistent steel frame
- Notable design elements include the use of Tyndall stone veneer and expansive glazing on street-facing elevation
- The entrance is placed on a 'cut-away' corner, demonstrating a concern for the building's design in relation to the landscape and streetscape
