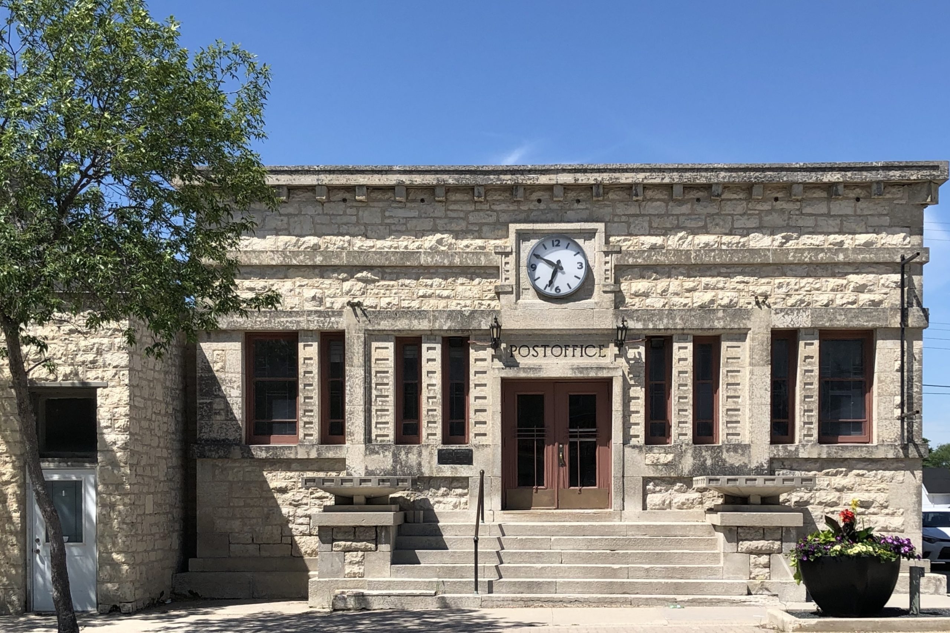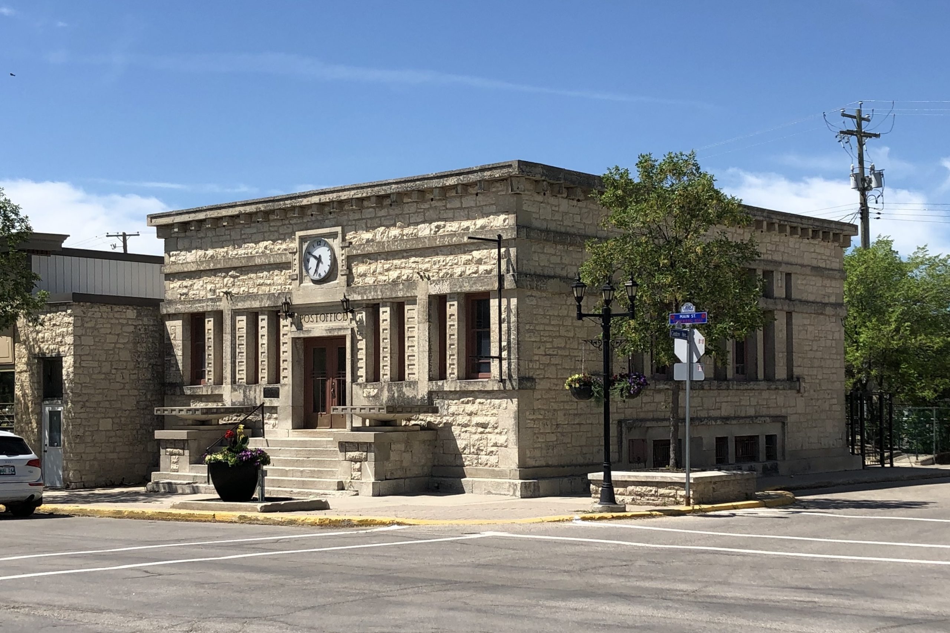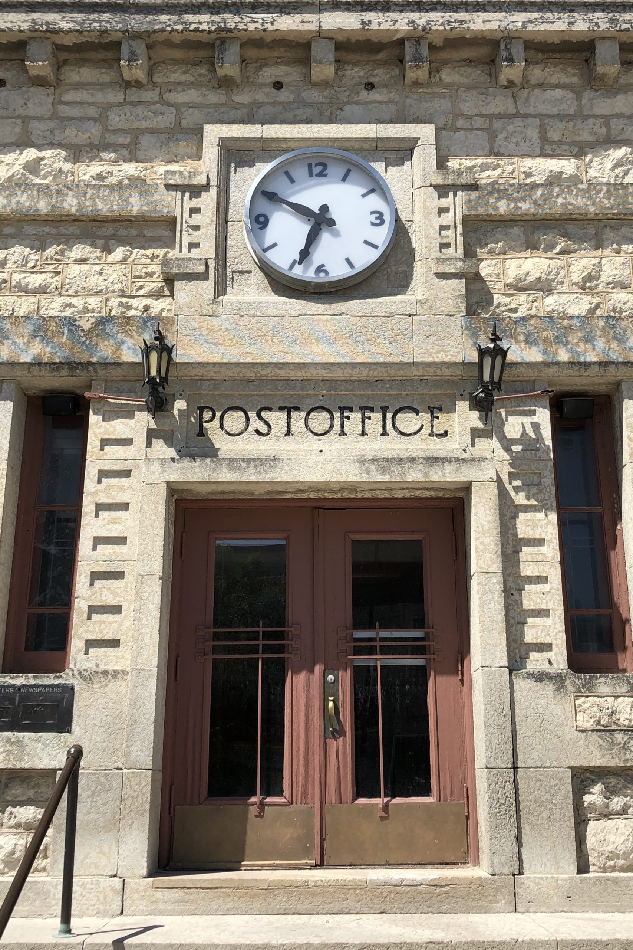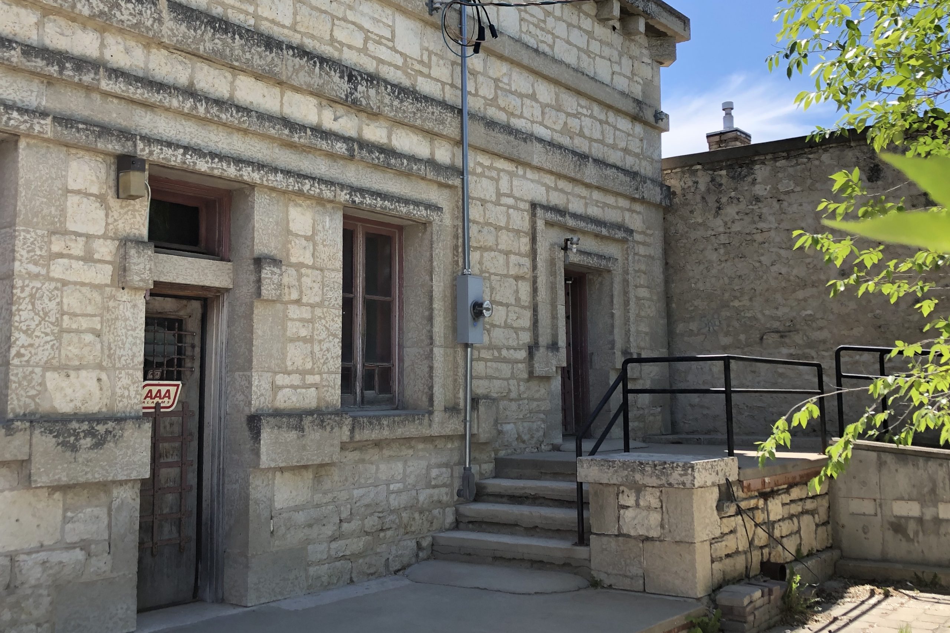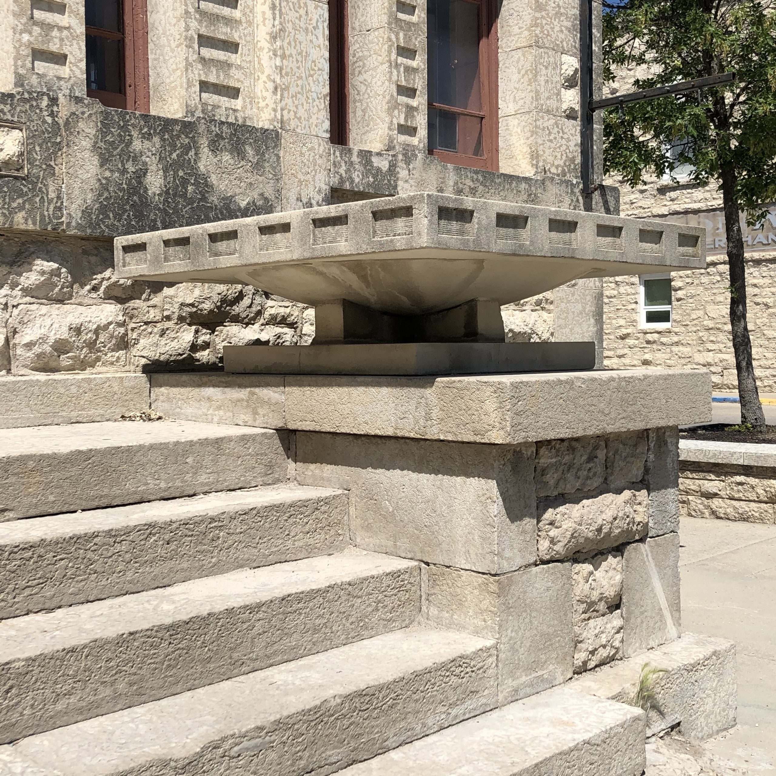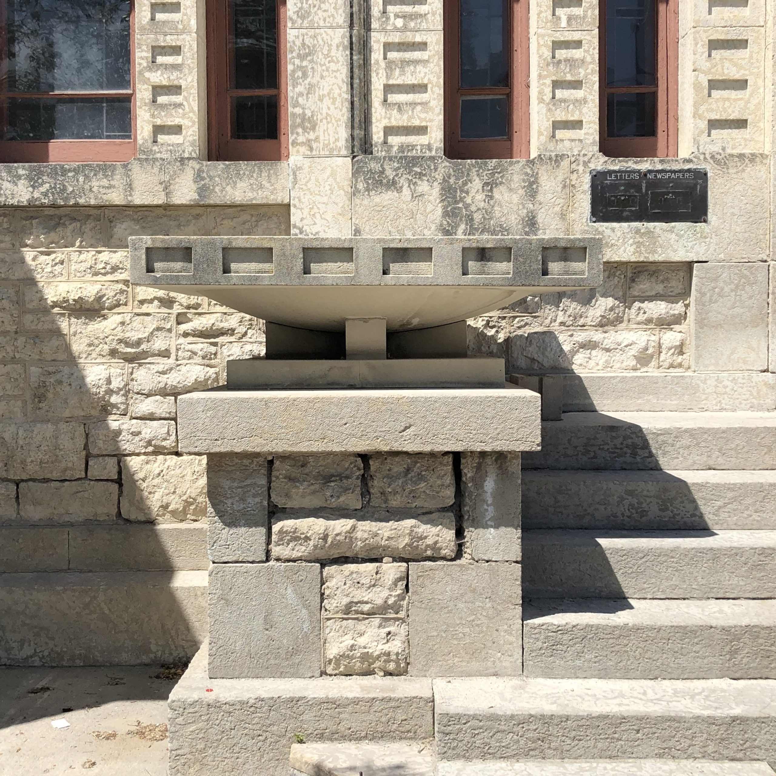Stonewall Post Office
| Former Names: |
|
|---|---|
| Address: | 6-333 Main Street, Stonewall |
| Current Use: | art gallery, training school |
| Original Use: | post office |
| Constructed: | 1914–1915 |
| Architects: |
|
More Information
The Stonewall Dominion Post Office is Manitoba’s foremost example of Prairie School architecture, an early twentieth-century style that revolutionized residential design with its horizontal massing, flat roofs and geometric decorative features. The building is the only known extant example of the style carried out on an institutional facility in the province. It also is the only one of six pre-1915 federal post offices built in small Manitoba centres that departed from historical precedent to feature a modern design inspired by the prairie environment and its natural materials. The architect, Francis Conroy Sullivan of Ottawa, was a pioneer Canadian practitioner of the style who had worked on projects with American Frank Lloyd Wright, the Prairie School’s principal creative force. Used as a post office for over six decades, the building remains an integral part of the town’s historic streetscape, along with a number of other stone structures of its era.
Recognition & Awards
Provincial Heritage Site
Design Characteristics
| Materials: | Tyndall stone Tyndall Stone |
|---|---|
| Style: | Prairie School |
- Key elements that define the heritage character of the prominent Stonewall Dominion Post Office site include:
- – the building’s placement, set back from the public sidewalk at the southwest corner of Centre Avenue and Main Street, the heart of the business district in Stonewall
- Key exterior elements that define the building’s Prairie School style include:
- – the low box-like massing with a flat roof and carefully composed facades delineated by raised horizontal banding elements and tall recessed openings
- – the principal banding elements, including a modillioned cornice and upper-level bands encircling the building, long sills under the various windows and decorative framing elements, such as those around the main facade clock, basement-level windows and rear (west) door and window openings
- – the deeply recessed openings, including the front wood and glass double-door entrance and the geometric window forms, with dark-coloured frames and sashes, arranged in long symmetrical rows
- – the extension of the building form into wide masonry staircases with platforms and planters
- – the limestone construction with wall surfaces rough-faced and quoins and banding elements smooth-cut
- Key elements that define the building’s intact Prairie School-style interior volumes, finishes and details, and its post office function, include:
- – the dramatic open-space main floor with a light-coloured ceiling, walls contrasted by dark-coloured panels and heavily articulated wooden elements that encircle the main space near the ceiling and define the two main window walls
- – the windows consisting of rough-faced glass with supporting framework of wood and lead carried out in delicate rectilinear patterns
- – other features and details, including the wooden staircase rails and balusters, wood doors with top panel window openings outlined in geometric shapes, the postmaster’s door with the words ‘ENQUIRY PARCEL’ etched into the frosted glass, etc.
Sources
Canada’s Historic Places https://historicplaces.ca/en/rep-reg/place-lieu.aspx?id=3488
