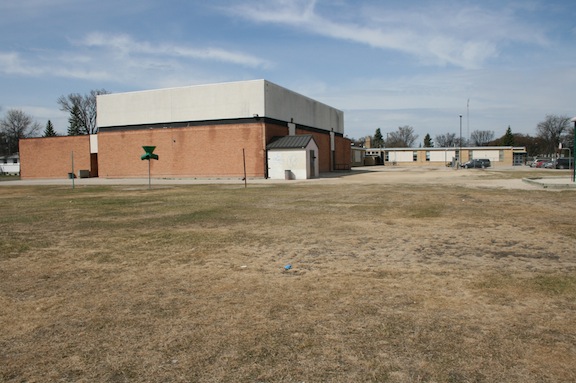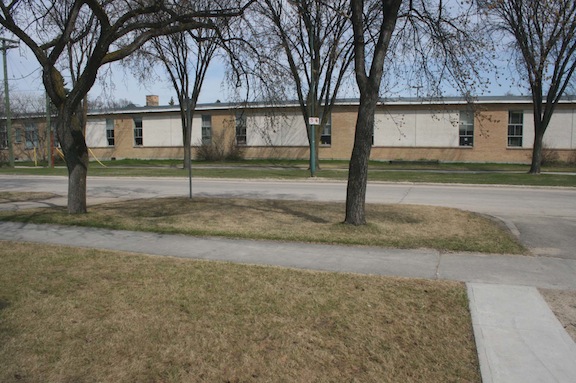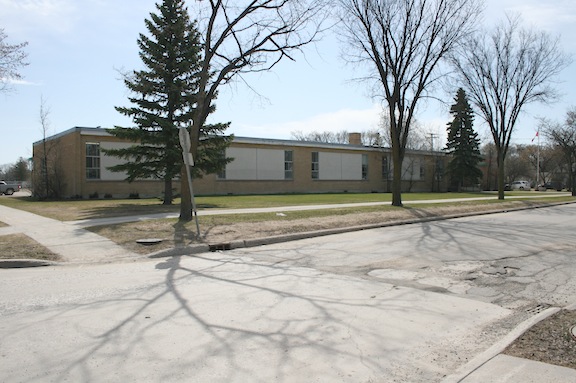Westview School
| Address: | 600 Hoka Street |
|---|---|
| Current Use: | Educational |
| Original Use: | Educational |
| Constructed: | 1954 |
| Other Work: | Addition (1957, 1969) |
| Architects: |
|
Design Characteristics
| Materials: | brick |
|---|---|
| Height: | 1 storey |
| Neighbourhood: | Transcona, Victoria West |
- Opened in 1954 and with a population that continued to climb rapidly, Westview School soon needed to add to its original 12 rooms; a modest addition in 1957 in an identical idiom provided four more classrooms and an assembly room that doubled as a gym
- Designed by architects Prain and Ward, Westview elementary is on the early end of the post-war style for modern schools, with residual touches of fenestration and detailing that were not typically used by the younger firms at the time
- Over a single-storey frame of wood and steel, the school is faced with a brown brick and with (formerly) large multi-paned windows in each classroom; it is L-shaped following the addition in 1957 and a gym was added on the south end in 1969
- Author Nan Shipley wrote that the small school still had an enrolment of 413 students in 1983 but this number has dropped as the surrounding community ages


