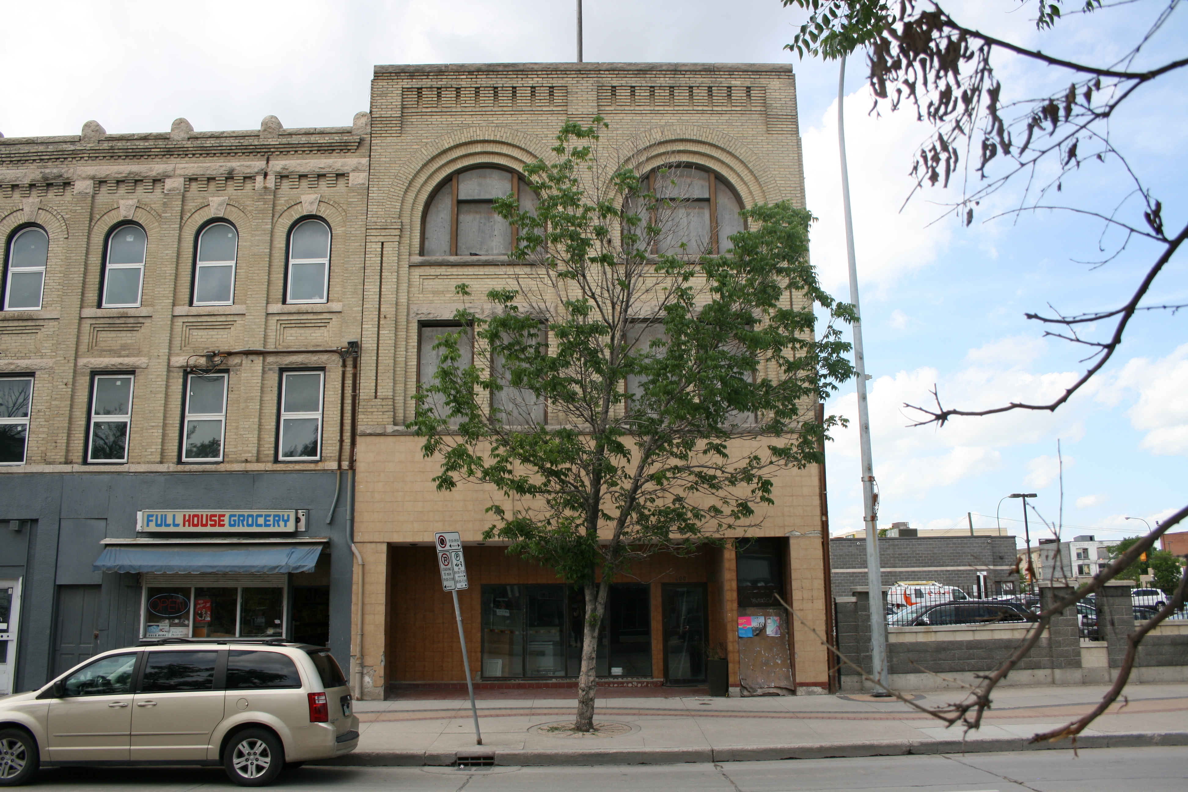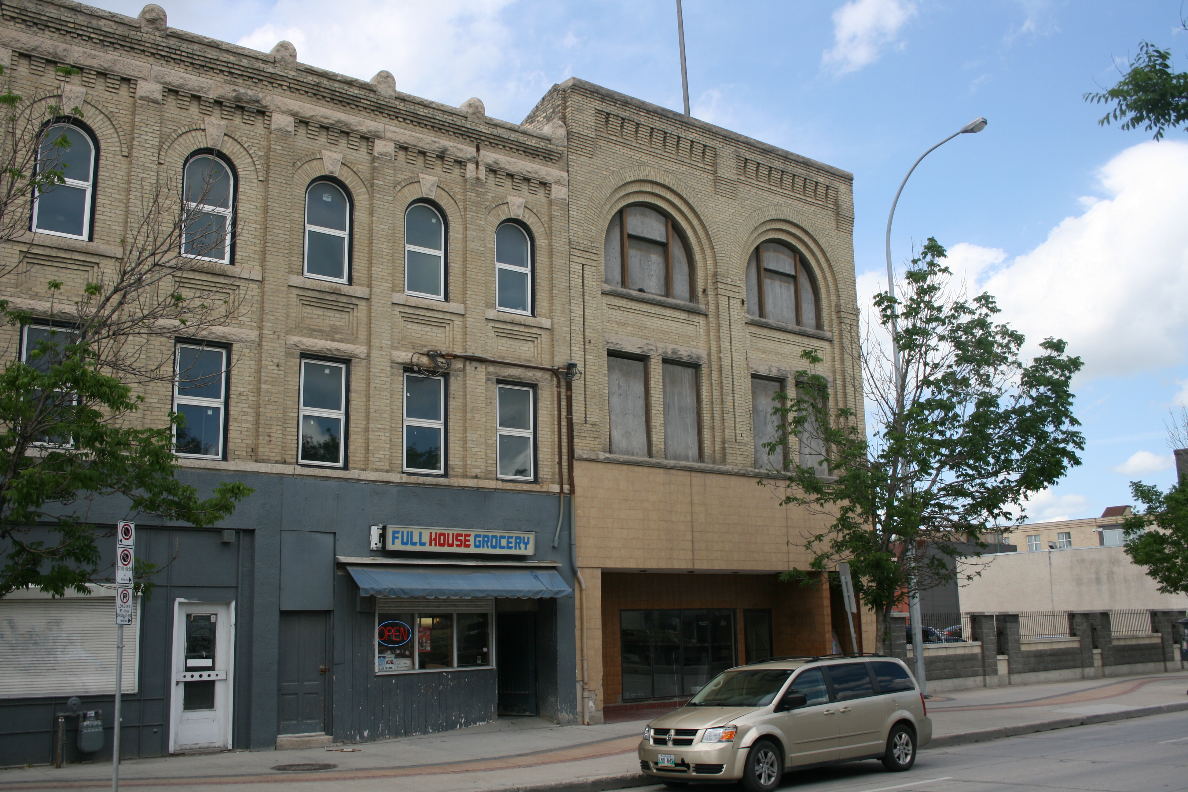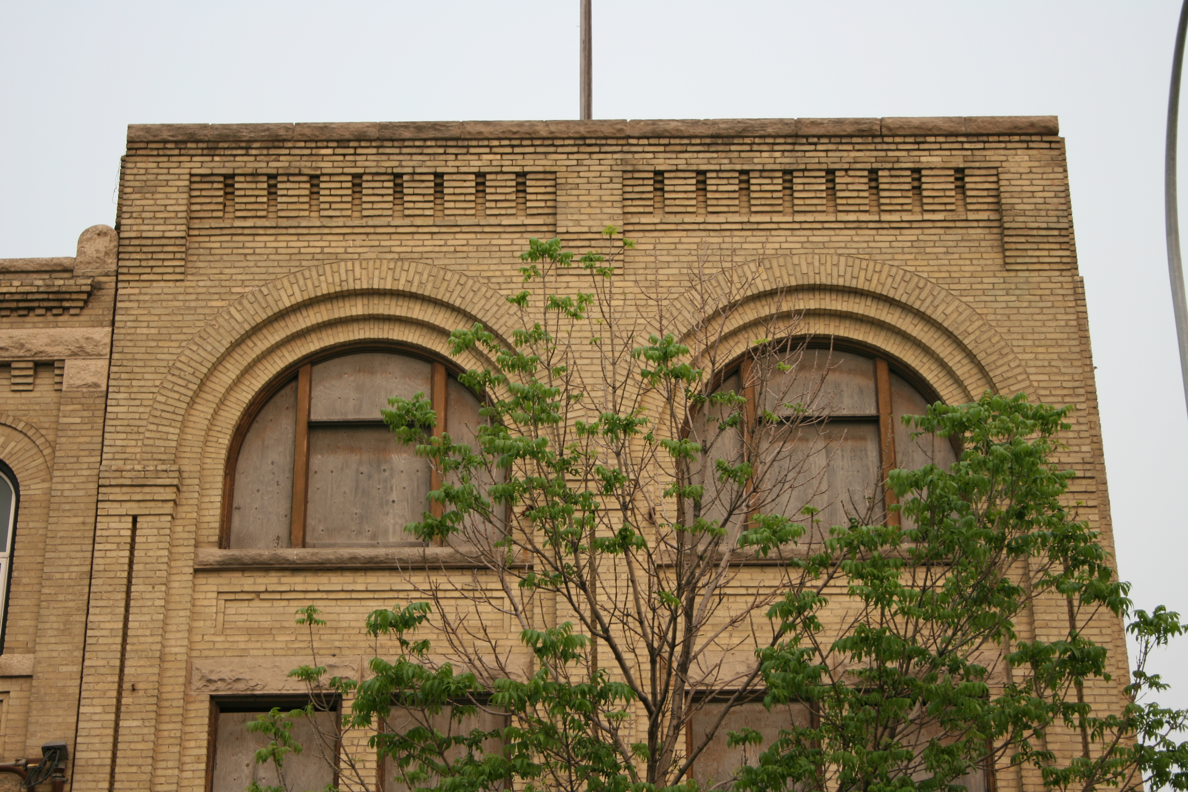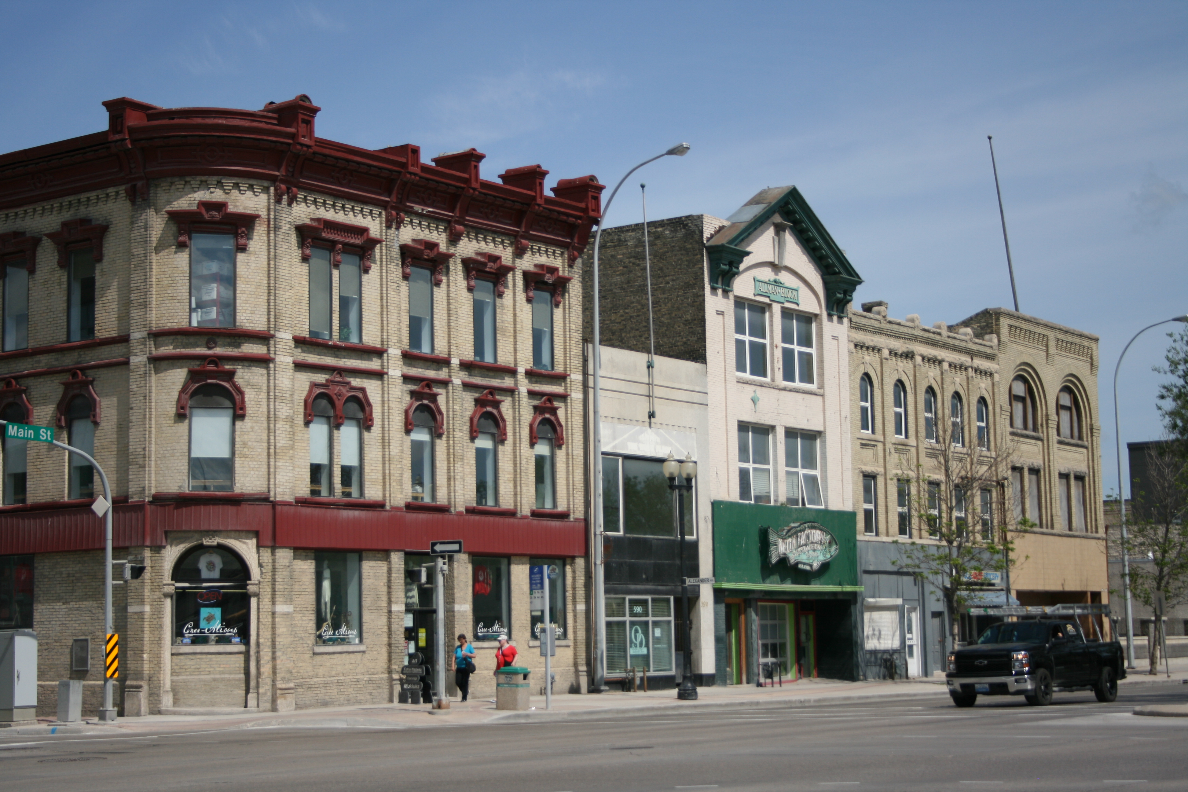Buildings
600 Main Street
| Formerly: | McKerchar Block |
|---|---|
| Address: | 600 Main Street |
| Use: | Vacant |
| Original Use: | Grocery store |
| Constructed: | 1902 |
| Architects: | John H.G. Russell |
More Information
The McKerchar Block has three storeys and is constructed of buff brick. It was designed by John H.G. Russell in 1902. The front elevation is noteworthy for its two bays, each topped with large arched windows on the third floor. A corbelled brick cornice tops off the building and is balanced by the rough stone band that divides the first from the second floors. The main floor storefront has been significantly altered.
Arriving in Winnipeg from Ontario in 1879, John McKerchar entered the grocery business. He decided to construct this building after losing his shop elsewhere on Main Street in a fire. He spent the next 40 years in the grocery business, before choosing to become a photographer.
The main floor of the McKerchar Block has traditionally housed retail tenants, while upper floors have seen a combination of office and residential uses. In the 1960s and 1970s, several social justice and outreach organisations operated from this building. It has been generally vacant since the 1980s.
Design Characteristics
- Three storeys
- The facade of the building features two large bay windows and large arched windows on the third floor
- A corbelled brick cornice tops the building
- The main floor has been alterer greatly



