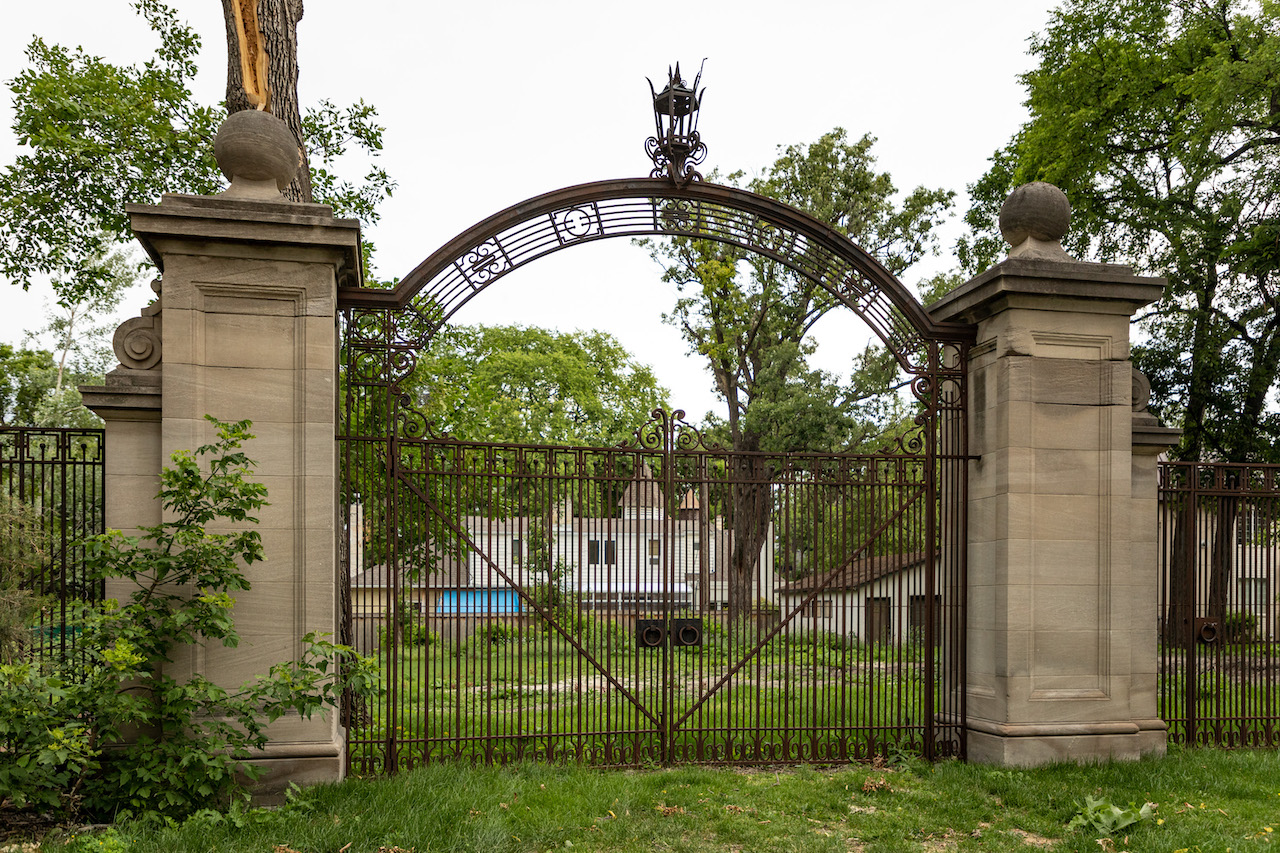Buildings
Nanton Stable (61 Roslyn Crescent) and Gates (229 Roslyn Road)
| Address: | 61 Roslyn Crescent |
|---|---|
| Constructed: | 1900 |
| Architects: | Darling and Pearson, Toronto (1900) Herbert Moody, Winnipeg (1935) |
More Information
Surrounded today by modern apartments and mid-century homes, these gates and stable are all that remain of Kilmorie, a sprawling estate built in 1900 for wealthy businessman Augustus M. Nanton. Several prominent architects were involved in the design of the various buildings and landscape.
The Nanton Estate was five acres of property along an underdeveloped portion of Roslyn Road, bordered by the Assiniboine River on the north and west sides. Neighbours lived nearby, both east and south of the property. By all accounts, Kilmorie flaunted the wealth of the Nanton family. In the early 1900s, visitors would pass through immaculately maintained gardens on the way to the Nanton family’s mansion. One could also find a stable, with five horses, and a gatehouse on the lot.The gatehouse was located near the estate’s driveway, and was home for two of the Nanton family’s staff: coachman and groom Charles Wright, and groundskeeper Charles Beavis.
Tending to the garden was busy work and Beavis did not take winters off. Once snow had covered the flowerbeds and shrubs, he was responsible for running a skating rink on the property.
The Nantons' fortune did not last long. Augustus Nanton passed away in 1925, and his family remained in Kilmorie until the 1930s when caring for the large and aging mansion became too difficult. Nanton’s wife, Lady Nanton, had the main house demolished in 1935 and moved into the Gatehouse where she remained until her death in 1942.
It is difficult today to imagine the sprawling expanse of the estate that once sat here, but the grandness of the classical-revival gates and stables indicate the wealth of the family. Finely detailed wrought iron fencing lines the gate and is supported by limestone pillars.
Hidden around the corner, at 61 Roslyn Crescent, the former Nanton Stables have been converted into a home. This stable consists of two L-shaped wings branching off a large wooden cupola. At the time of construction, the centralised cupola housed the tack room while the horses and cows were kept in one of the wings. The additional wing was used to store carriages and sleighs. By the 1920s, the stable was converted into a garage to house Nanton’s five automobiles.
After 1935, Herbert Moody of Moody Moore Architects renovated the former stable and transformed it into a single-family dwelling for his family. To modify the stable, new windows and doors were cut into the brick veneer walls and additional dormers were added to the upper floor to create more living space. Robert Moore, business partner of Herbert Moody, purchased the stable in 1940. Moore and his wife lived in the building until 1972.
Design Characteristics
- Stable consists of two L-shaped wings branching off a large wooden cupola
- In 1935, new windows and doors were cut into the brick veneer walls and additional dormers were added to the upper floor
Sources
- Susan Algie and James Wagner. Osborne Village: An Architectural Tour. Winnipeg Architecture Foundation, 2022
