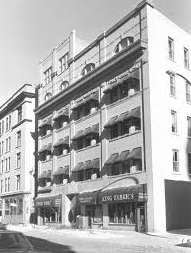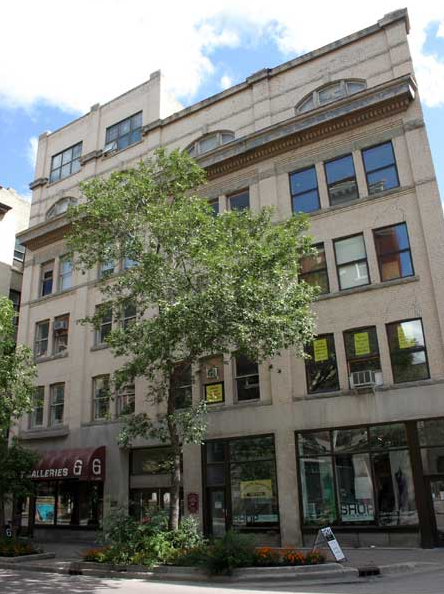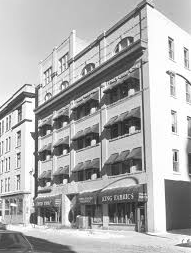Hammond Building
| Former Names: |
|
|---|---|
| Address: | 63 Albert Street |
| Constructed: | 1902 |
| Architects: |
|
| Guides: | Part of the QR Code Tour |
More Information
The six-storey Hammond Building is a modestly adorned brick structure built in stages between 1902 and 1909. Located in Winnipeg’s Exchange District, a national historic site, the building is part of an impressive collection of important neighbouring facilities on Albert Street between Notre Dame and McDermot avenues that are of various types, uses and ages. The City of Winnipeg’s designation applies to the building on its footprint.
Heritage Value
With its clearly disjointed main facade, the Hammond Building is an interesting structure recalling how Winnipeg’s early entrepreneurs often responded to rapid business growth in the early 1900s. The building’s owner, fur and hat dealer William J. Hammond, pragmatically developed his premises in four stages, initially to accommodate his own business and subsequently to obtain rental income from manufacturers’ agents and other tenants. This incremental approach to construction is displayed, not masked as it was in other cases, by differences in the design of the front facade. Typical of structures in the Exchange District, the Hammond Building has solid brick exterior walls around a support system of square timber beams and posts and heavy plank flooring. It retains important historical and visual connections to other notable structures on a block of Albert Street that reflects the diversity of historic building types in the Exchange: two large warehouses, two hotels, an office tower and the building that once housed the Winnipeg Telegram, a daily newspaper.
Source: City of Winnipeg Council Meeting Minutes, July 14, 1980
For more information:
Canada’s Historic Places
Design Characteristics
| Roof: | flat |
|---|---|
| Materials: | brick, limestone, stone |
| Height: | 6 storeys |
| Neighbourhood: | The Exchange District |
- Key elements that define the Hammond Building’s modest design include:
- – the basic box-like form with brick walls and a flat roof and the main (west) facade with four bays marked by brick pilasters running from the second-storey sills to the top of the building
- – the numerous flat-headed openings on all elevations, with rough-cut stone accenting and simple sash windows
- – the classically detailed cornice above the fourth-floor windows and the carefully composed fifth-storey face with decorative limestone bands and a small secondary cornice
- – the metal fire escape on the back (east) elevation and loading doors on the south wall
- Key exterior elements that define the various stages of the building’s construction include:
- – the unmatched window groupings on the front facade – triplets in the original two south-end bays (1902/1905) and pairs in the later two north-end bays (1907)
- – the fifth floor with its broad arched openings with tall keystones
- – the sixth floor of the north wing with its simple extension of the aesthetic of the lower floors




