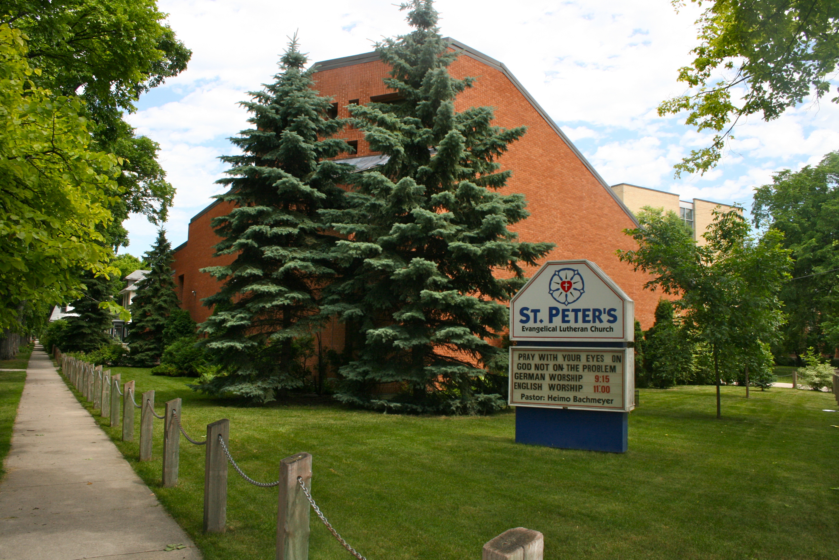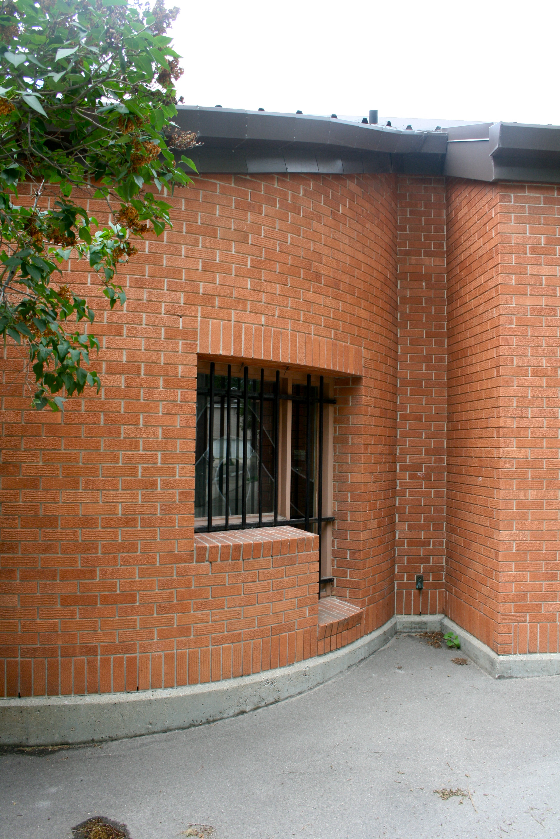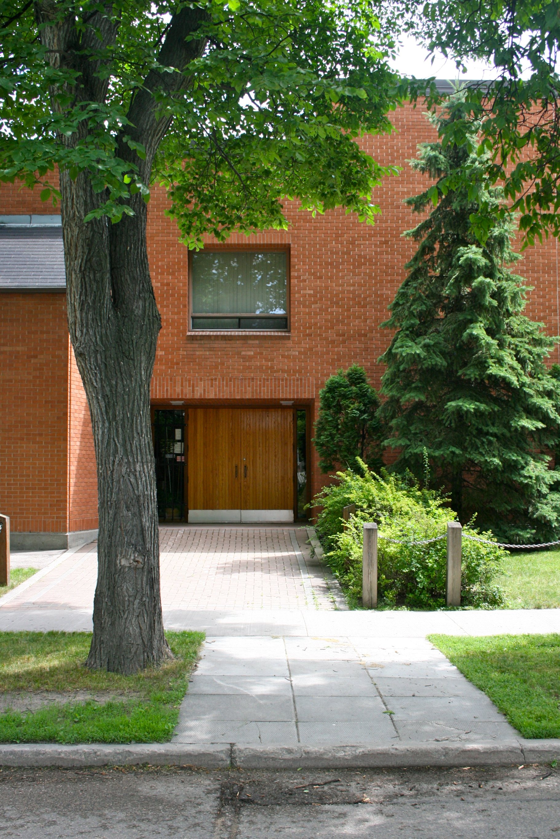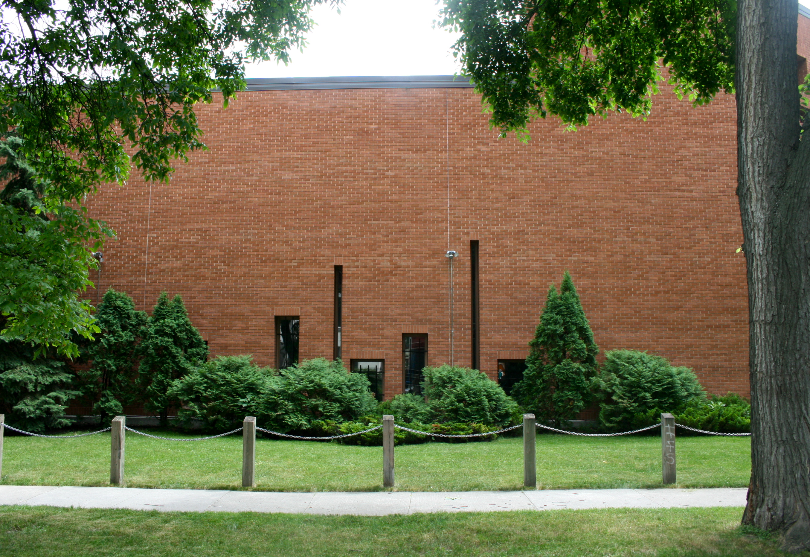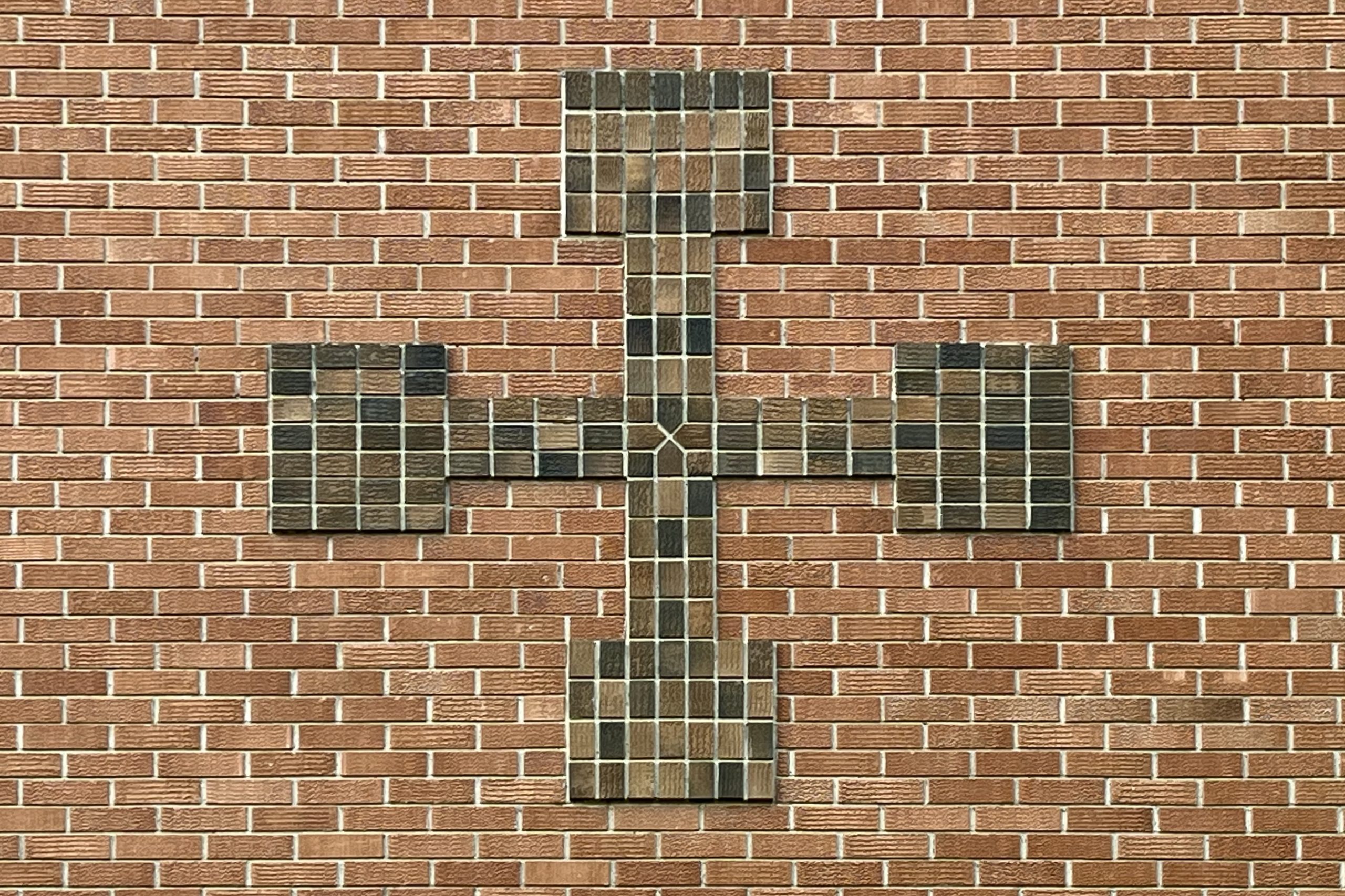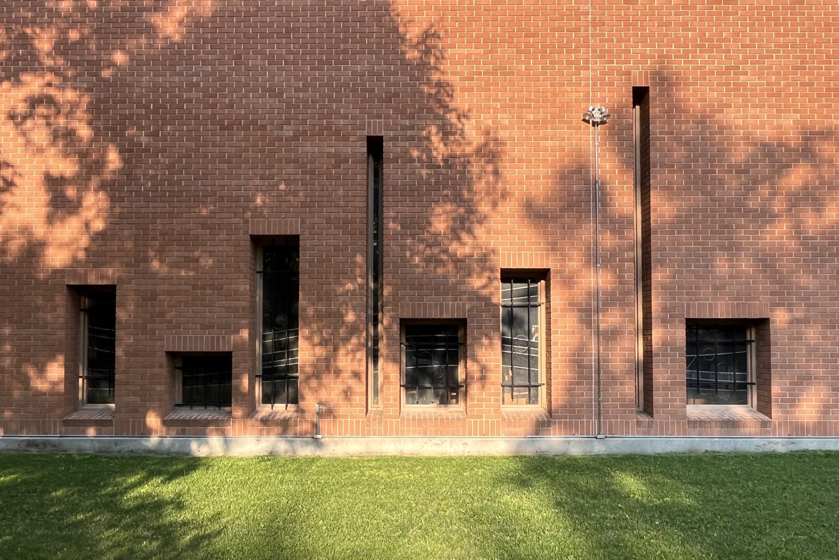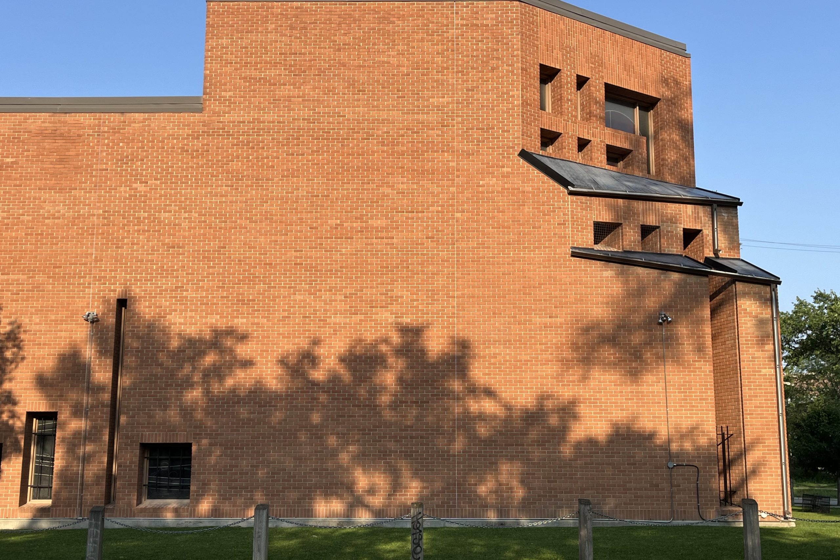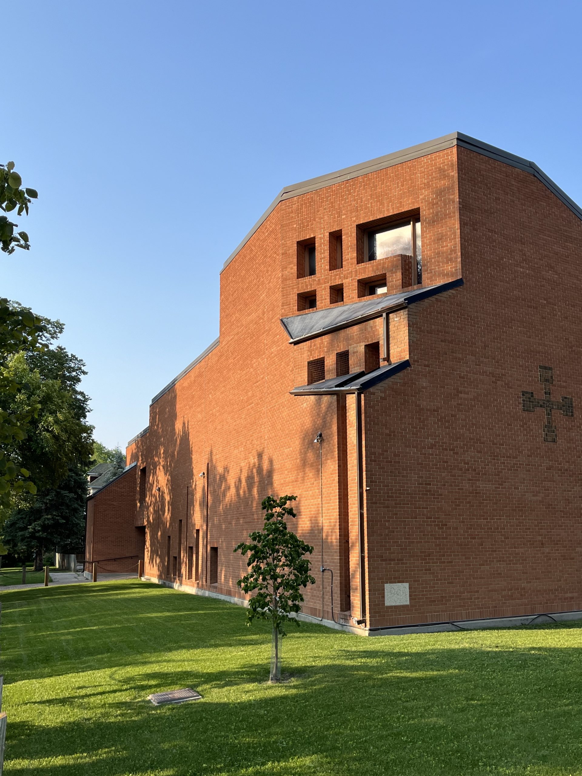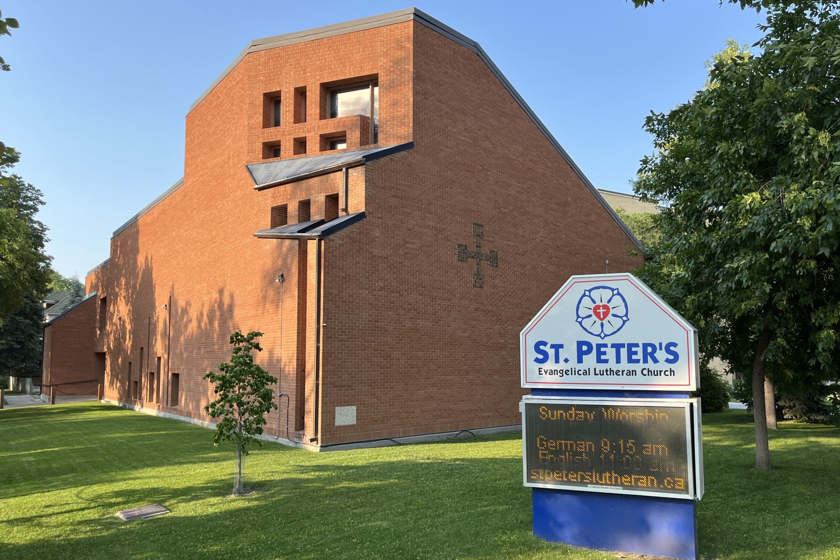St. Peters Evangelical Lutheran Church
| Address: | 65 Walnut Street |
|---|---|
| Current Use: | Place of worship |
| Constructed: | 1969–1970 |
| Architects: | |
| Firms: | |
| Guides: | Part of the QR Code Tour |
More Information
St. Peter’s Lutheran Church, designed by Gaboury, Lussier, Sigurdson Architects and constructed in 1970, is spiral in plan, and features an array of window shapes and sizes, including a generously sized window at the sanctuary’s highest point.
Significant Dates
- 1968, Building fund campaign launched
- 1969, Lot at Walnut Street and Wolseley Avenue purchased from City of Winnipeg
Design Characteristics
| Materials: | brick, cedar |
|---|---|
| Neighbourhood: | Wolseley |
- Construction cost, $250,000
- Seating capacity, 450
- Classrooms in basement, offices on main floor
- Interior finished in exposed clay brick, cedar plank roofing
Sources
Madeline Bernier. ‘German Speaking Congregation Plans New Church.” Winnipeg Tribune, January 18, 1969.
Walking in Wolseley. Manitoba Historical Society, 1988.
University of Manitoba, Winnipeg Building Inventory.
