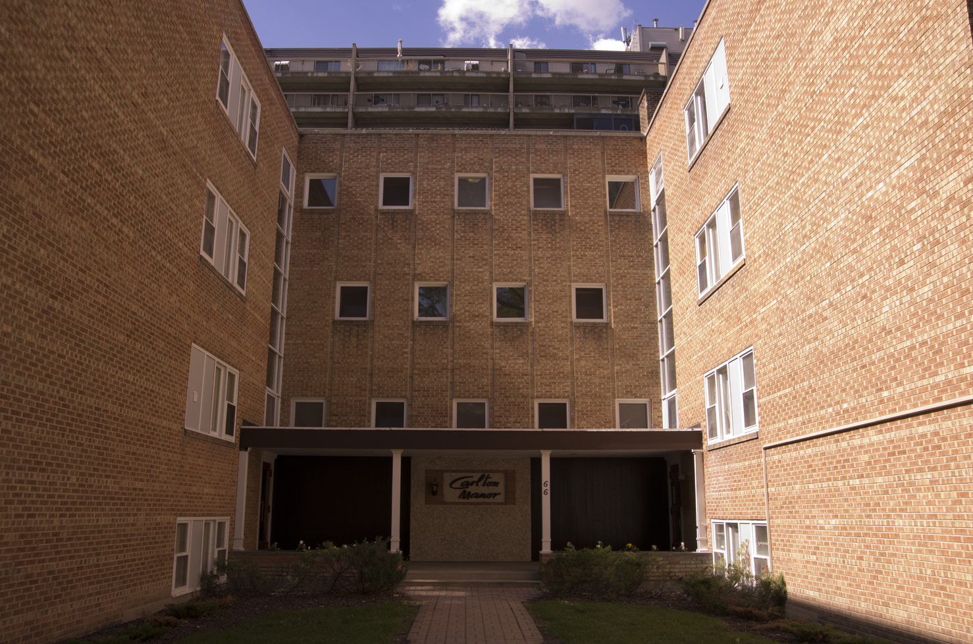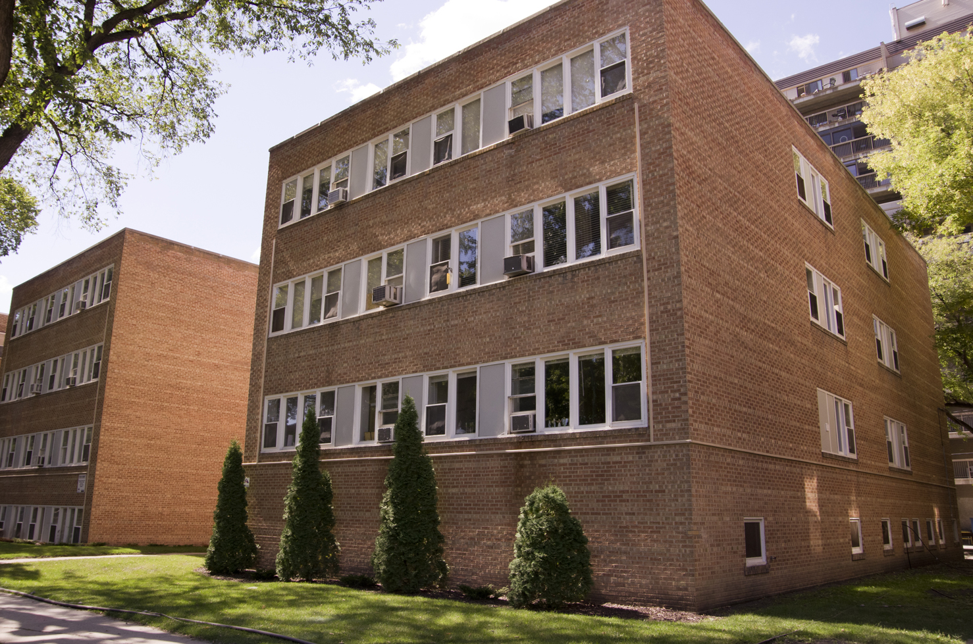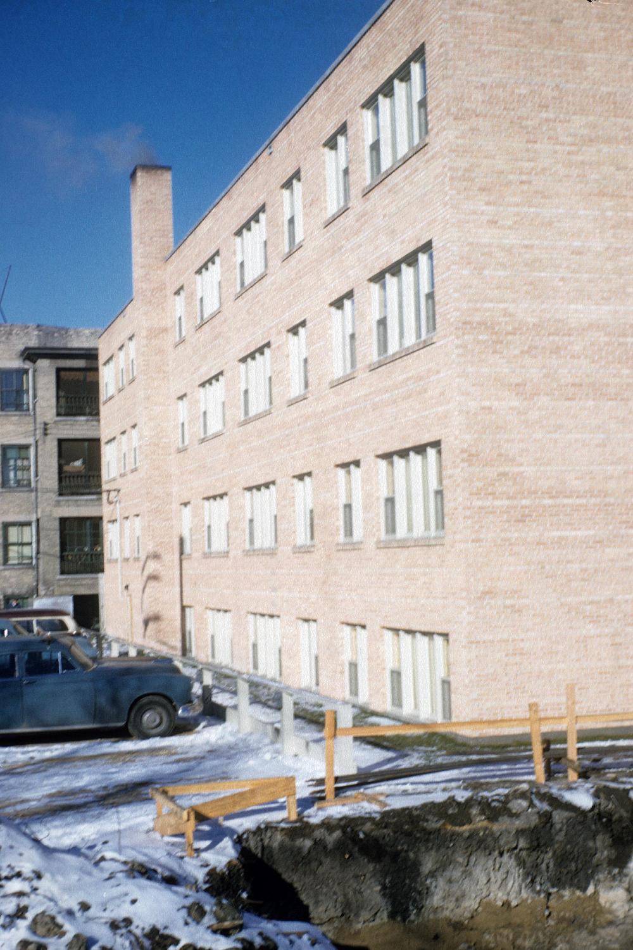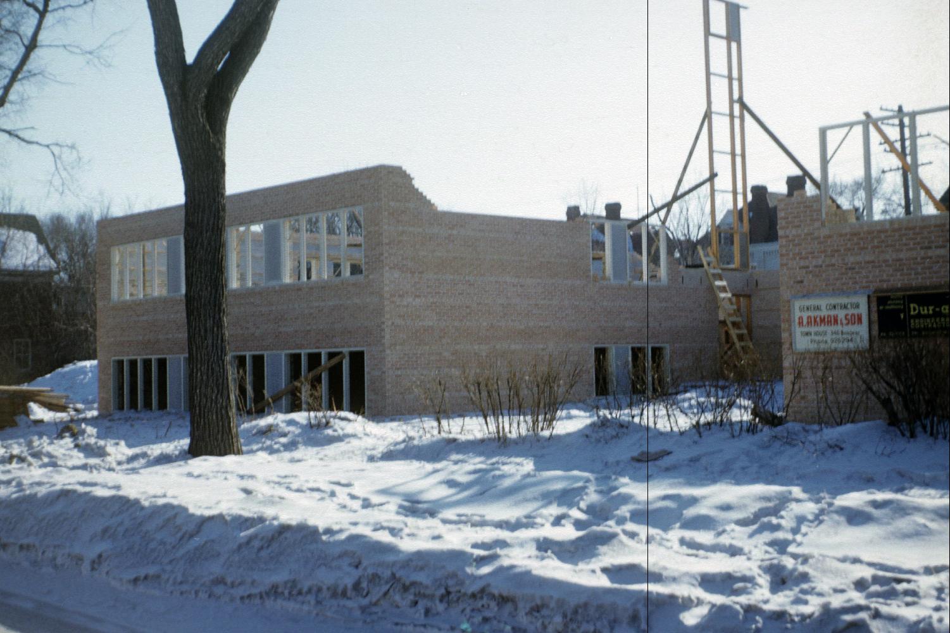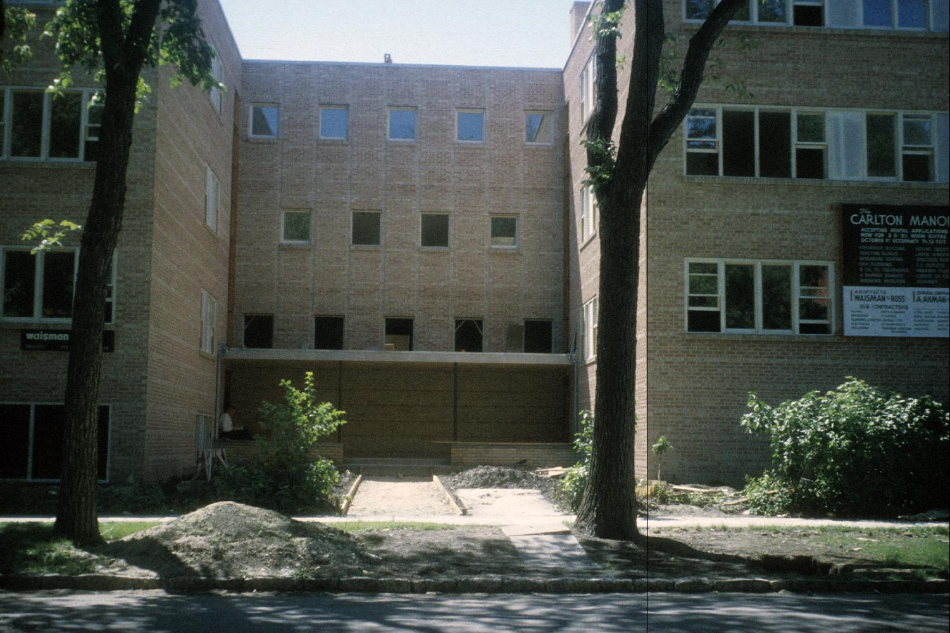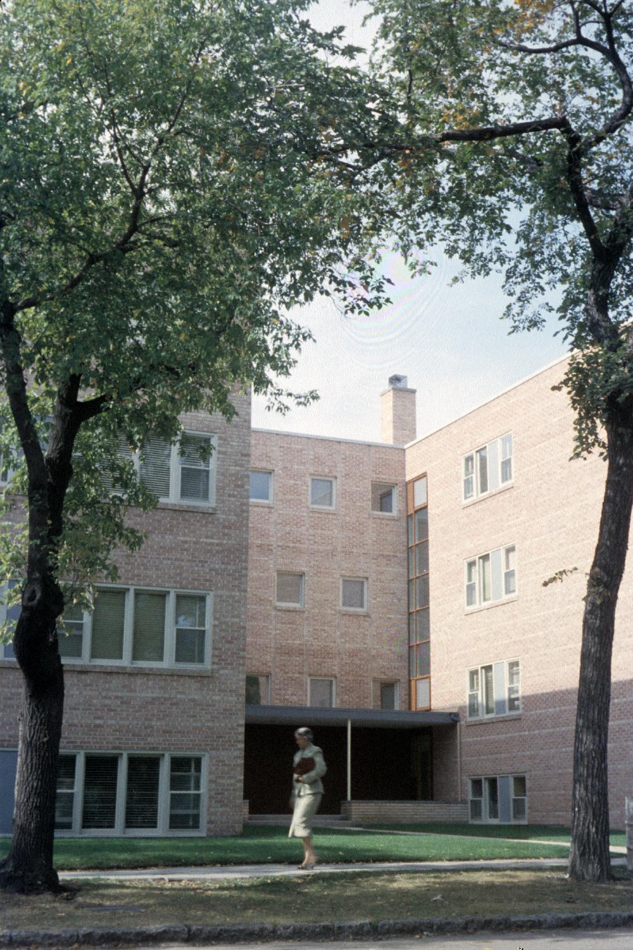Carlton Manor
| Address: | 66 Carlton Street |
|---|---|
| Constructed: | 1955 |
| Architects: |
Design Characteristics
| Windows: | The windows are organized in horizontal strips on each floor. |
|---|---|
| Doors: | The main entry has a covered approach raised two steps above grade. This entry is a single door with integrated and peripheral light. |
| Materials: | brick The front facade is entirely clad in beige brick. |
| Height: | 4 storeys |
- There are two wings with a recessed central space forming an open ended courtyard.
