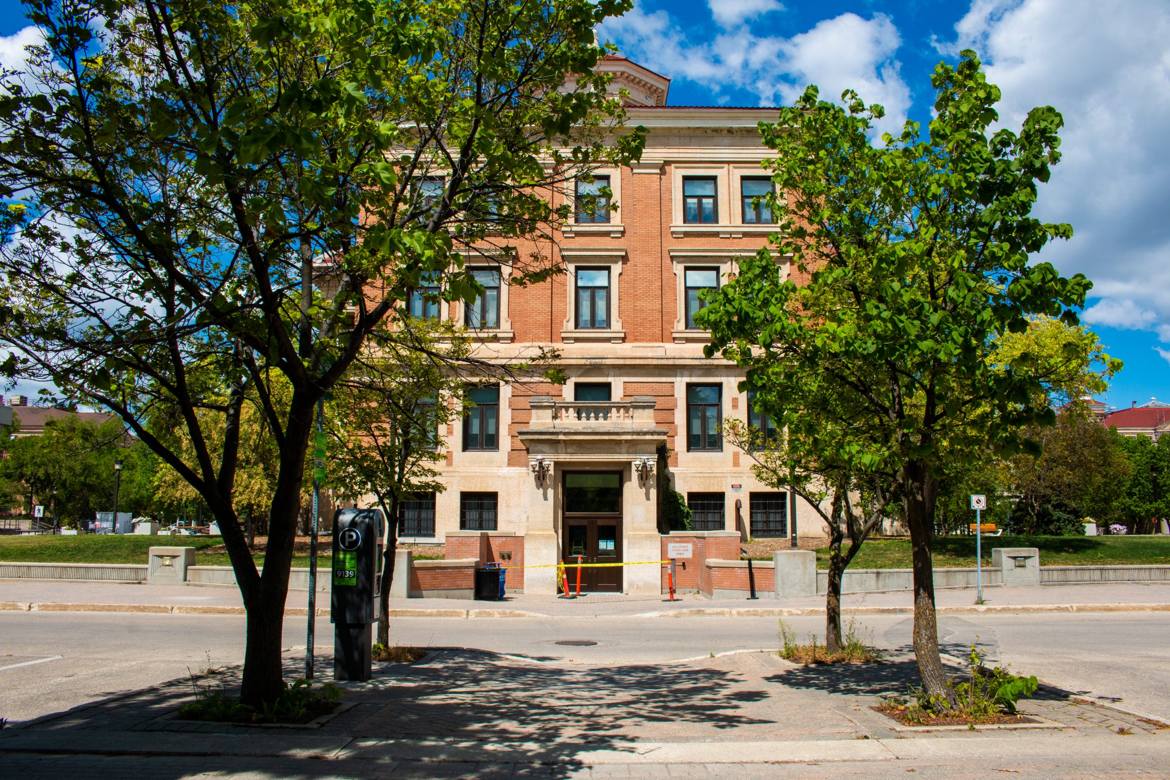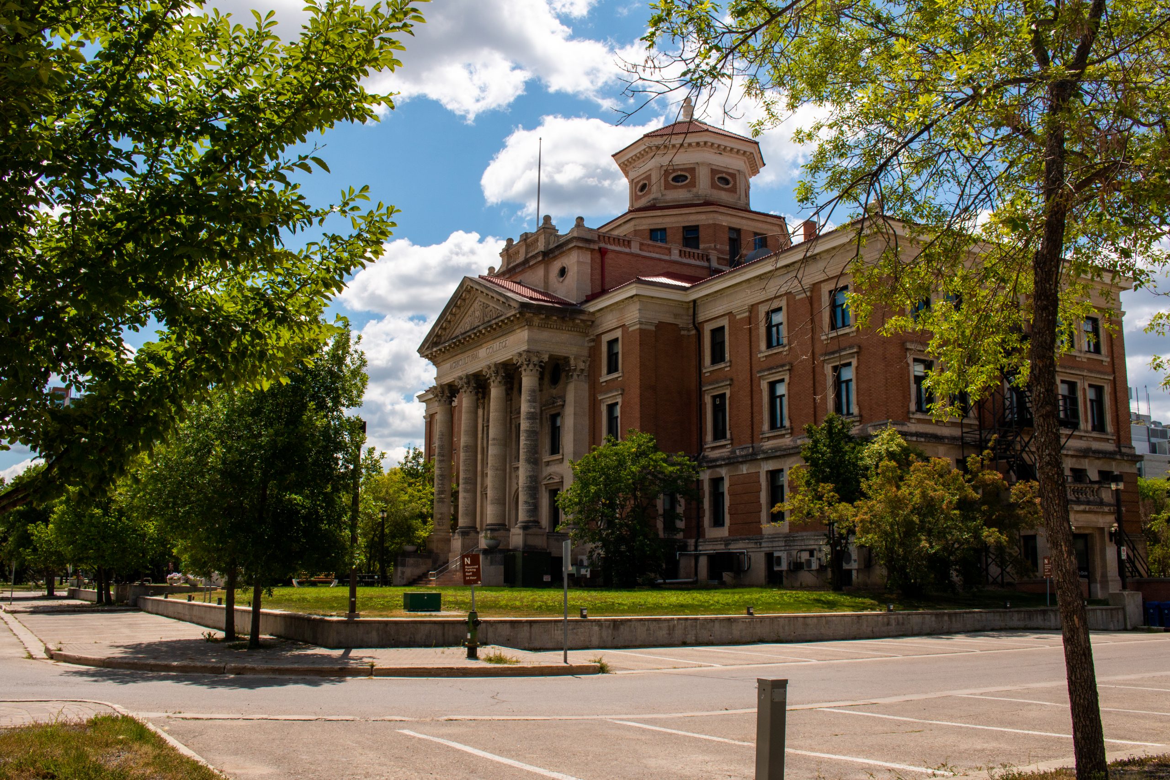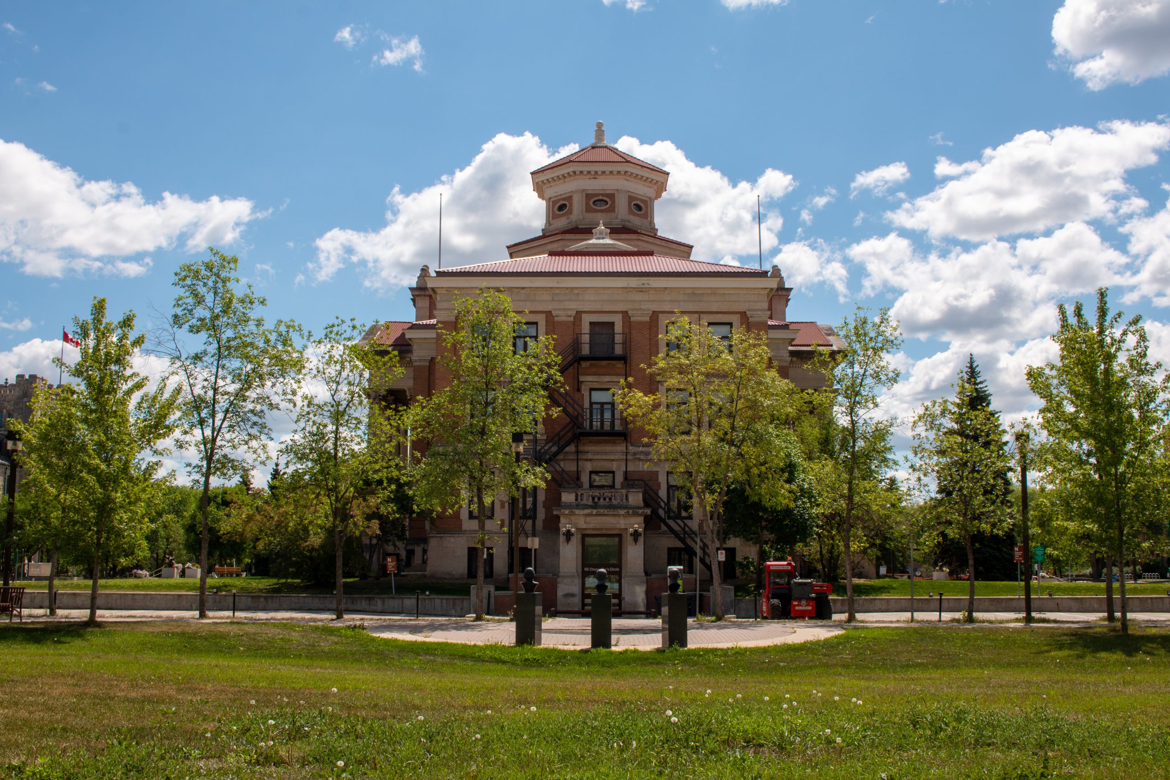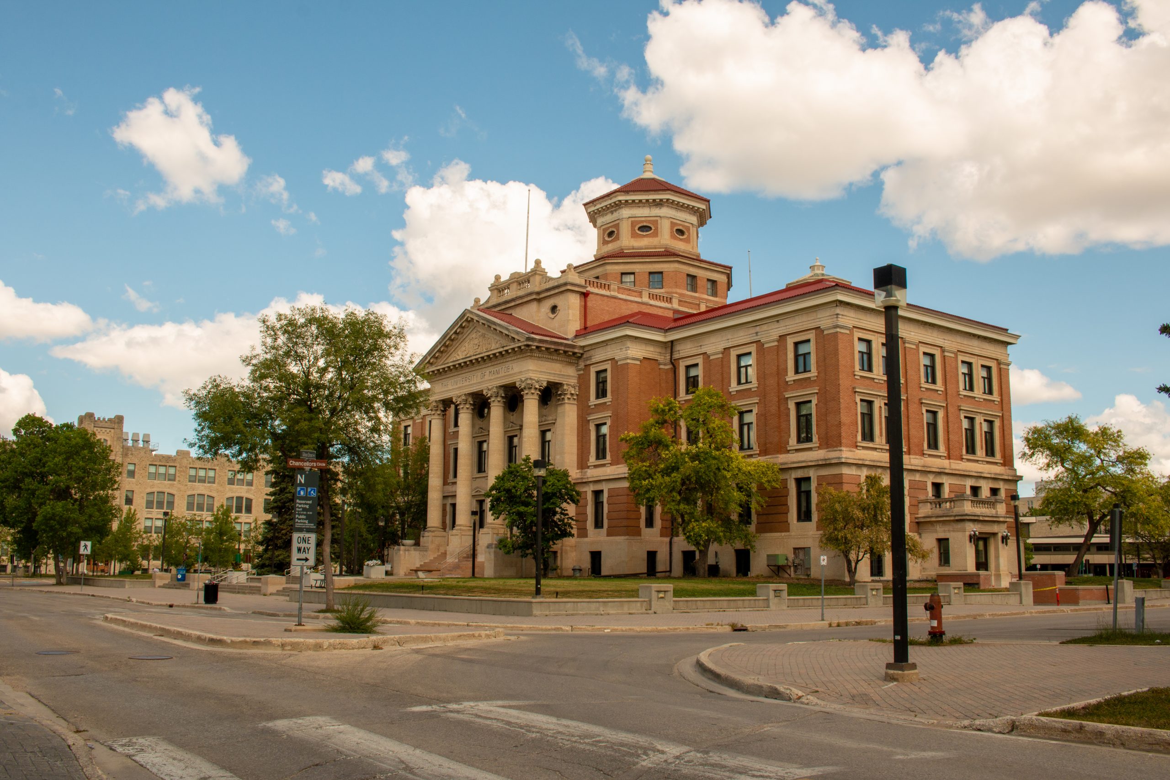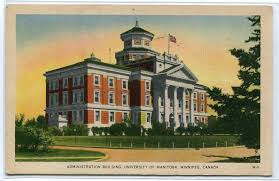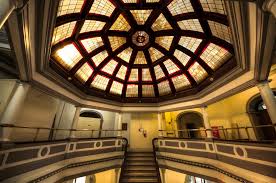University of Manitoba Administration Building
| Former Names: |
|
|---|---|
| Address: | 66 Chancellor's Circle |
| Constructed: | 1913 |
| Architects: |
|
| Contractors: |
|
More Information
The Manitoba Agricultural College was established in November 1906, on a site in the Town of Tuxedo only to see immediate growth. The college soon outgrew their campus, and bought a plot of land in the municipality of Fort Garry, which would be the site of the new Agricultural College. The University of Manitoba Administration building was originally constructed in 1913 as the central building for the Agricultural college on its new campus. However, after considerable growth during and after the first world war, the University of Manitoba, in the midst of outgrowing their downtown campus, was seeking a new location. Per the recommendation of government officials, the University of Manitoba absorbed the Agricultural College in 1923 and relocated to its Fort Garry campus. The schools were officially amalgamated in 1924 and the building was repurposed as the University’s Administration building. In spite of the University’s mass sprawl across campus, the Administration building remains one of the most important and conspicuous structures on campus.
As an example of Classical Revival architecture, or Neo-Classical Style, the University of Manitoba Administration Building is most demonstrative of the style’s emphasis on symmetry with its identical east and west/north and south facades. The building also features many of the style’s typical elements such as columns, pediments, and capitals. Neo-classical designs were commonly used by the Provincial Architect’s Office in the early 1900s and as a result numerous buildings designed for the university at this time are representative of this design tendency.
The University of Manitoba Administration building’s design and construction was overseen by the Provincial Architect’s Office, headed by Samuel Hooper at the time of the project’s inception in 1911. After an untimely death in that same year, Victor Horwood succeeded Hooper as Provincial Architect and took over the project. Carter-Halls-Aldinger Company was responsible for the building’s construction between 1911 and 1913.
Design Characteristics
| Materials: | brick, marble, metal, stained glass, stone, Tyndall stone, wood |
|---|---|
| Style: | Classical Revival |
- Identical east and west facades of red brick cladding and Tyndall limestone accenting
- Identical north and south facades of the building extend the architectural language of the main east and west facades with brick and stone pilasters, projecting stone entrances, and rectilinear window openings
- Pedimented stone porticos with plain, unfluted square columns with composite capitals
- Friezes on the west and east-facing walls read “THE UNIVERSITY OF MANITOBA” and “AGRICULTURAL COLLEGE,” respectively
- Arched, rectilinear, and circular window openings are decorated with pointed and Swans neck pediments
- Brick and stone octagonal cupola with accents such as round finials, scrolled bracketing and balustrades
- Metal cornices
- Cross-plan staircase with stained glass dome
- Original dark wood trim and accenting on the floors as well as the original marble-clad entrances remain intact
