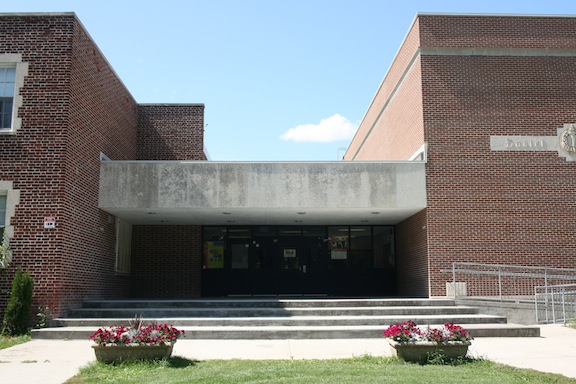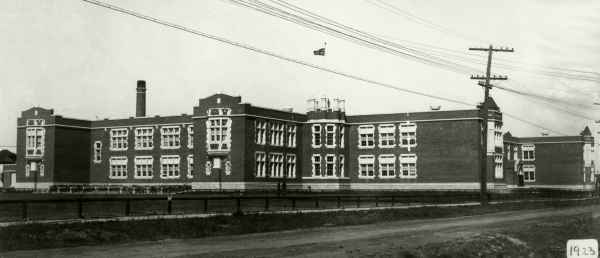Daniel McIntyre Collegiate
| Address: | 720 Alverstone Street |
|---|---|
| Current Use: | Educational |
| Original Use: | Educational |
| Constructed: | 1923 |
| Other Work: | Major additions in 1955, 1958, 1964, 1976 and 1993 |
| Architects: |
|
| Firms: |
|
| Contractors: |
|
More Information
Daniel McIntyre Collegiate Institute was named in honour of long-time school district superintendent. When the school opened in 1923, only some of the architectural plans were completed due to lack of a budget. Designed in the Gothic Revival style, the red brick school has decorative window and door trim in tyndall limestone and pediments over each wing.
It was not until 1955 that the first addition to the building occurred when the gymnasium/auditorium was completed at a cost of $237,953.58. Another major change in the physical appearance of the school occurred with the completion of the Wellington Avenue wing. Opened in September, 1958, the wing contained new offices and 14 classrooms which included two laboratories and two typing rooms. The same year, the Memorial Alcove was opened. Money for the stained glass window was raised by staff and students and the cost of installation were borne by the School Board. The Honour Rolls were placed in the Alcove. In 1964, a new wing was built at the south-west corner of the school. The addition included seven new classrooms, a slightly bigger library, a new music room and a new lunchroom, for a total cost of $188,015.
Design Characteristics
| Materials: | brick, Tyndall stone |
|---|---|
| Style: | Gothic Revival |
| Neighbourhood: | Daniel McIntyre |
- The early and dominant portion of this school is oriented eastward to its side street as well as to its yard on the south side; ‘collegiate gothic’ in design, the school commemorates an early educator who helped form the public school system in Winnipeg and Manitoba.
- The 1958 Wellington Wing, which steps along the north elevation on Wellington St., contained 14 new classrooms, offices, labs and support staff space; this wing commence the closing of the plan to its eventual quadrangle outline around a large open green space.



