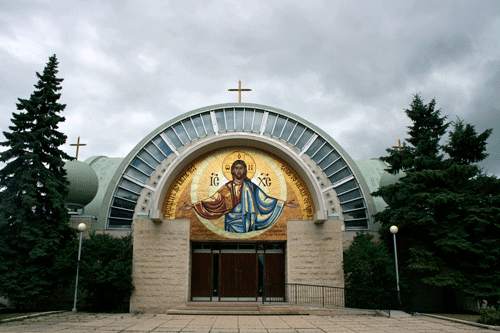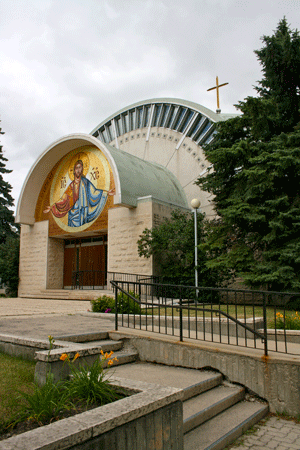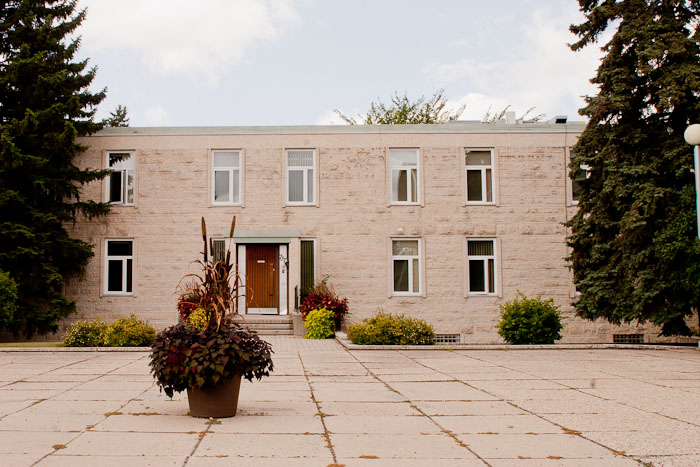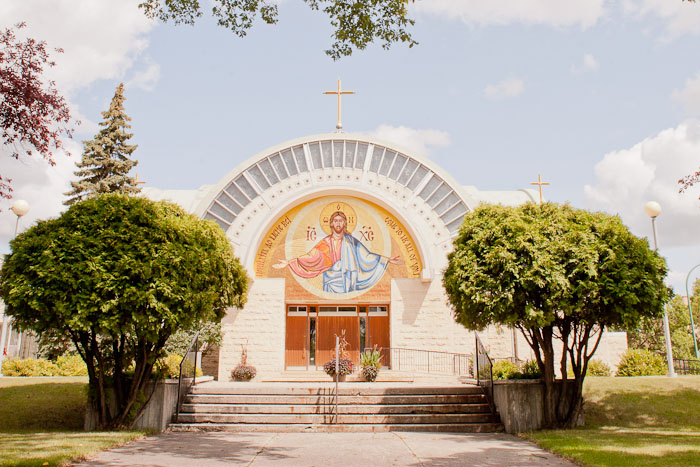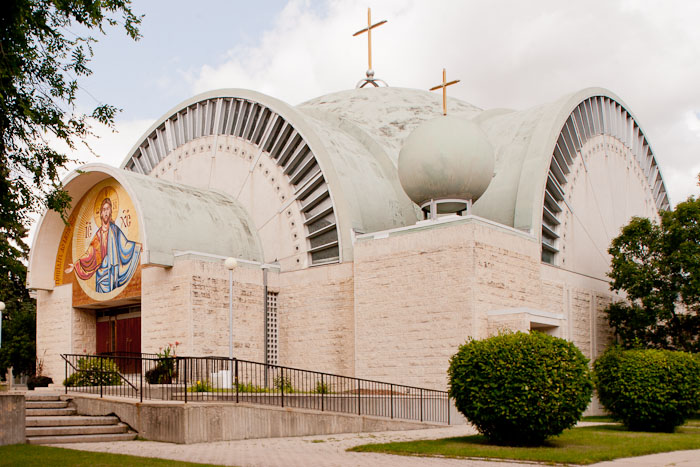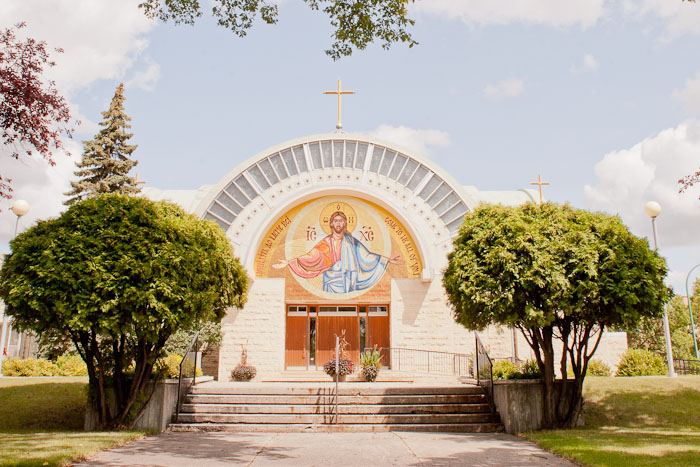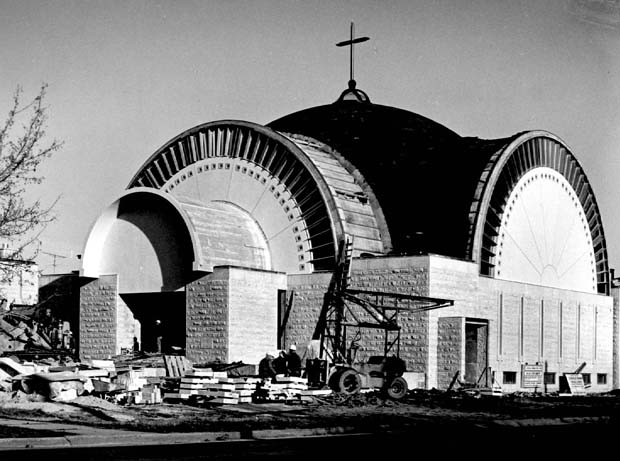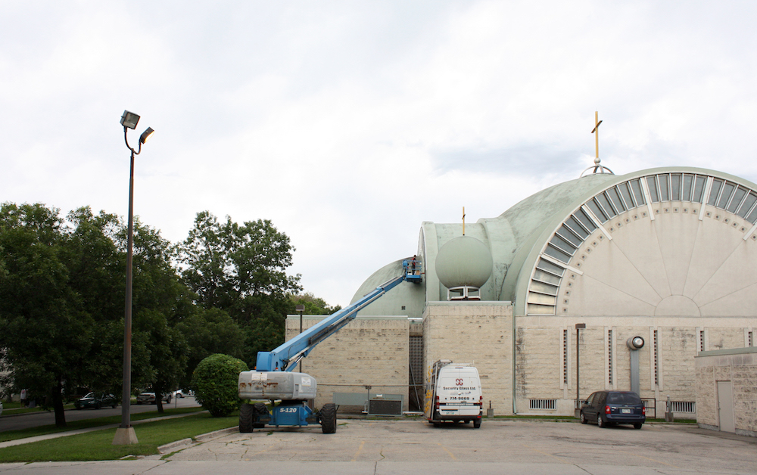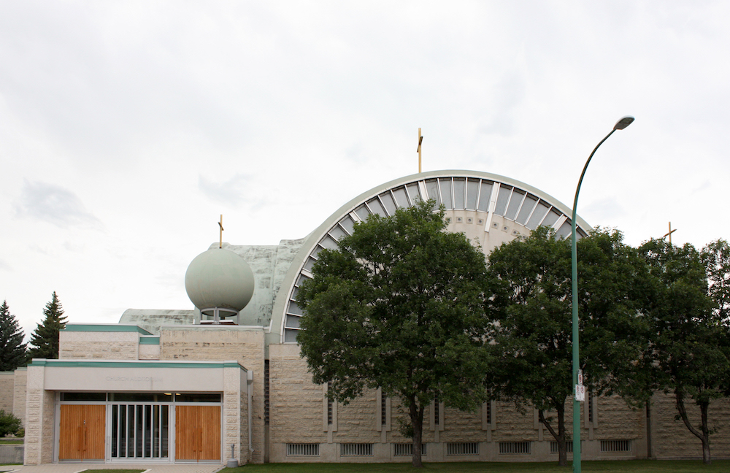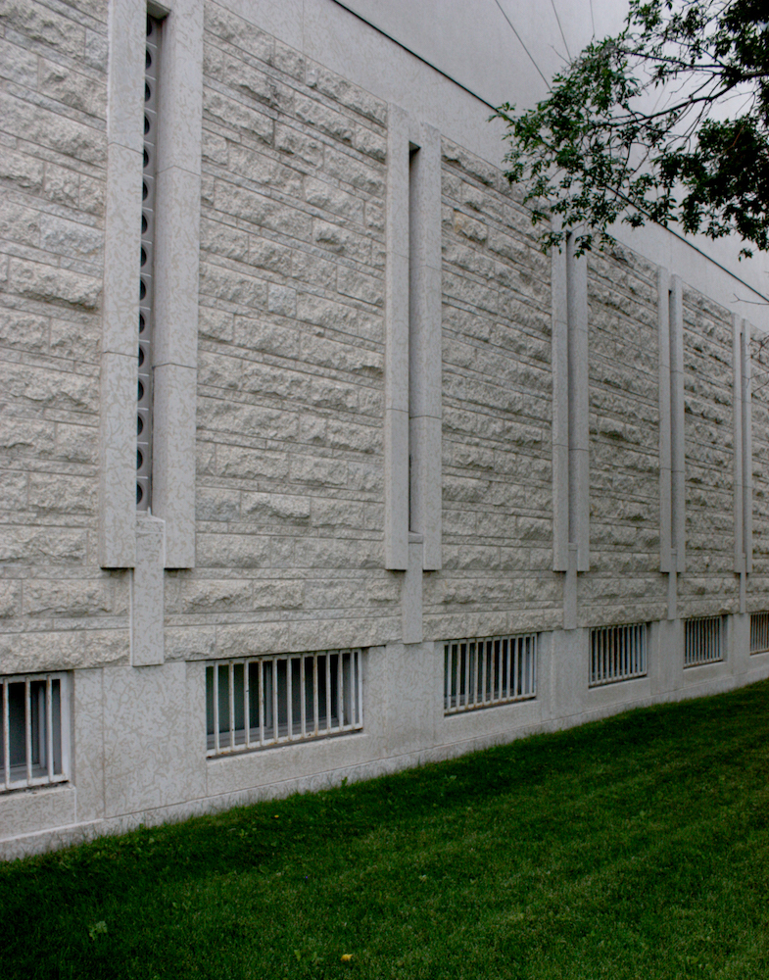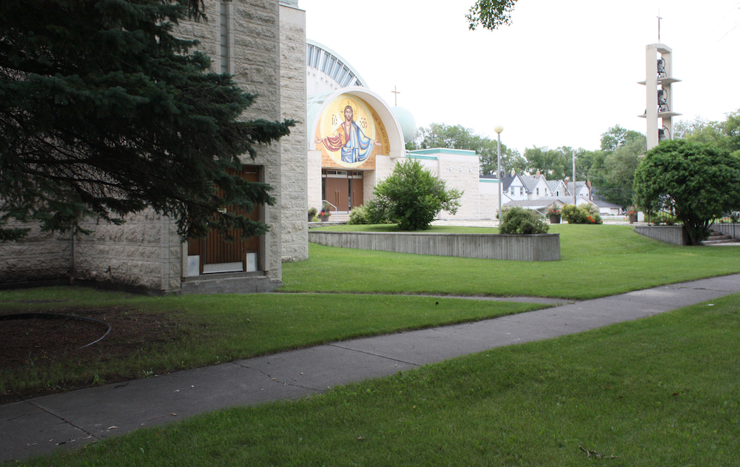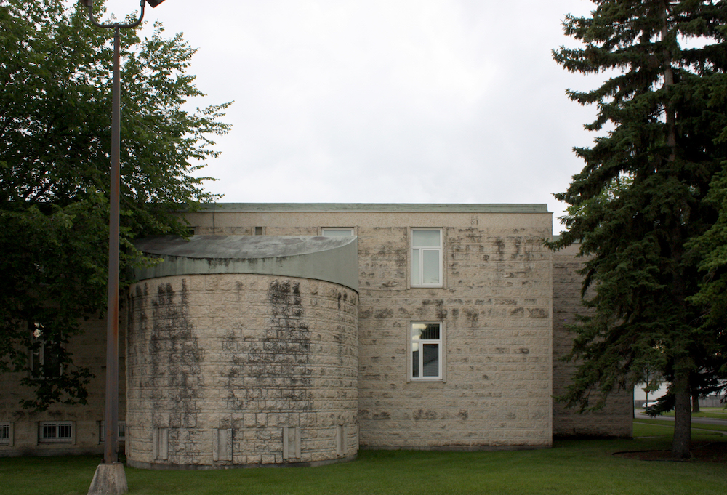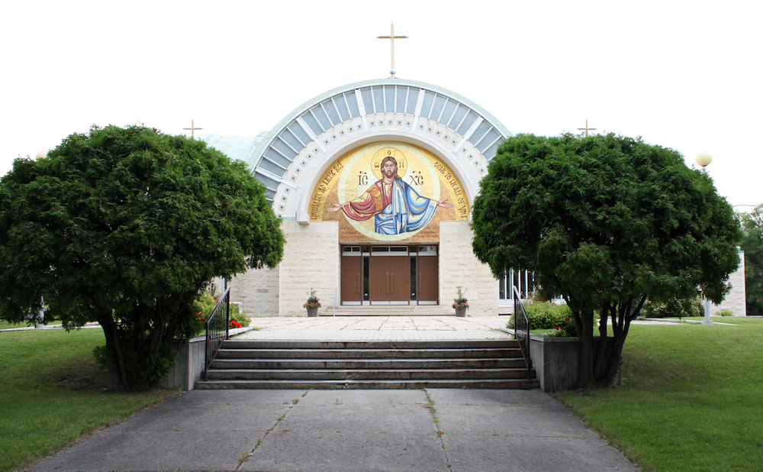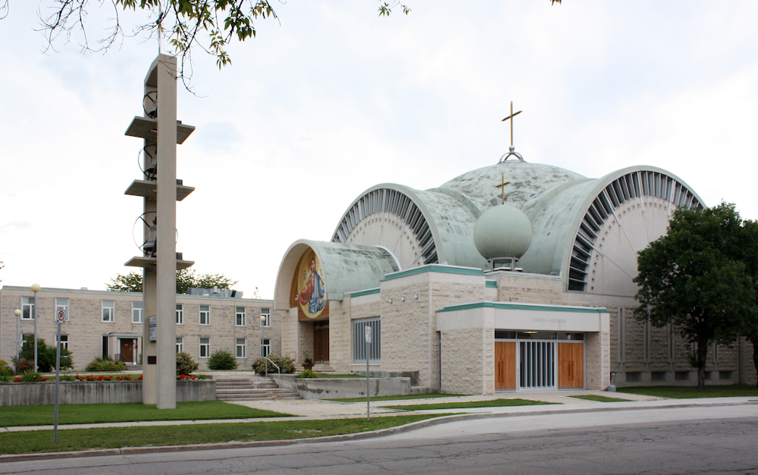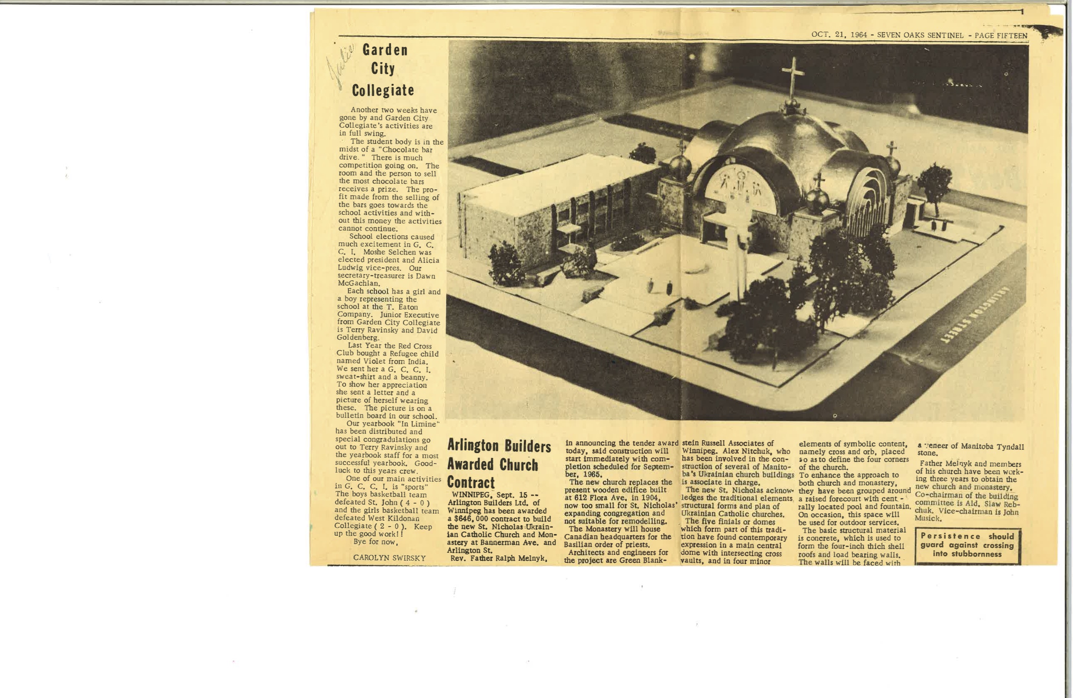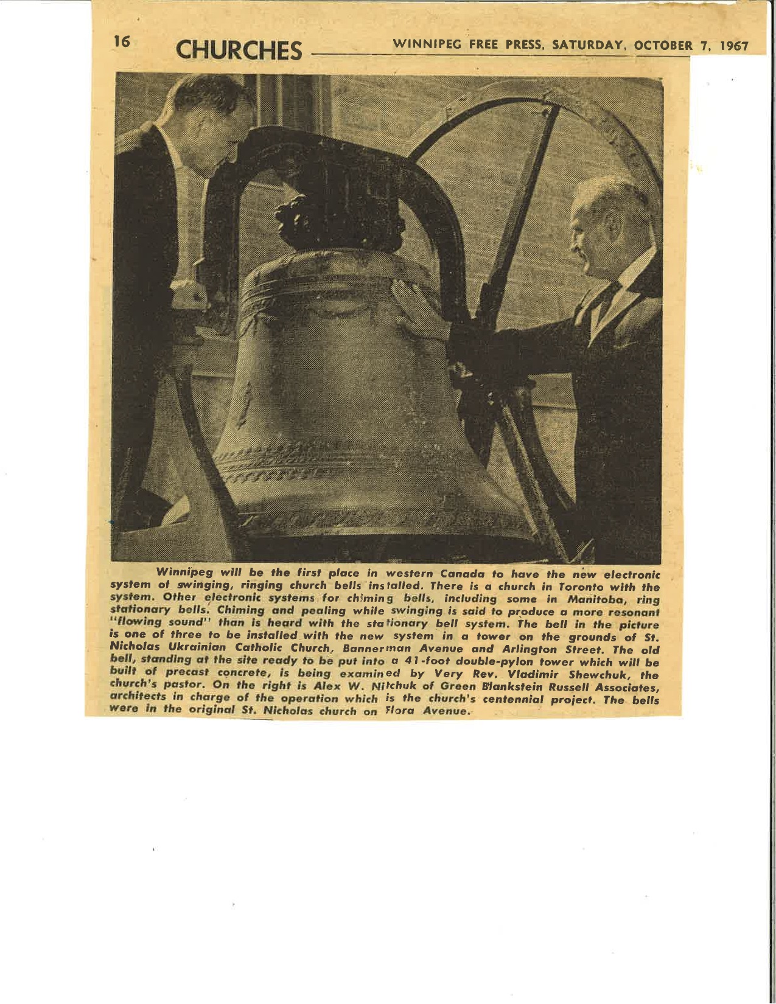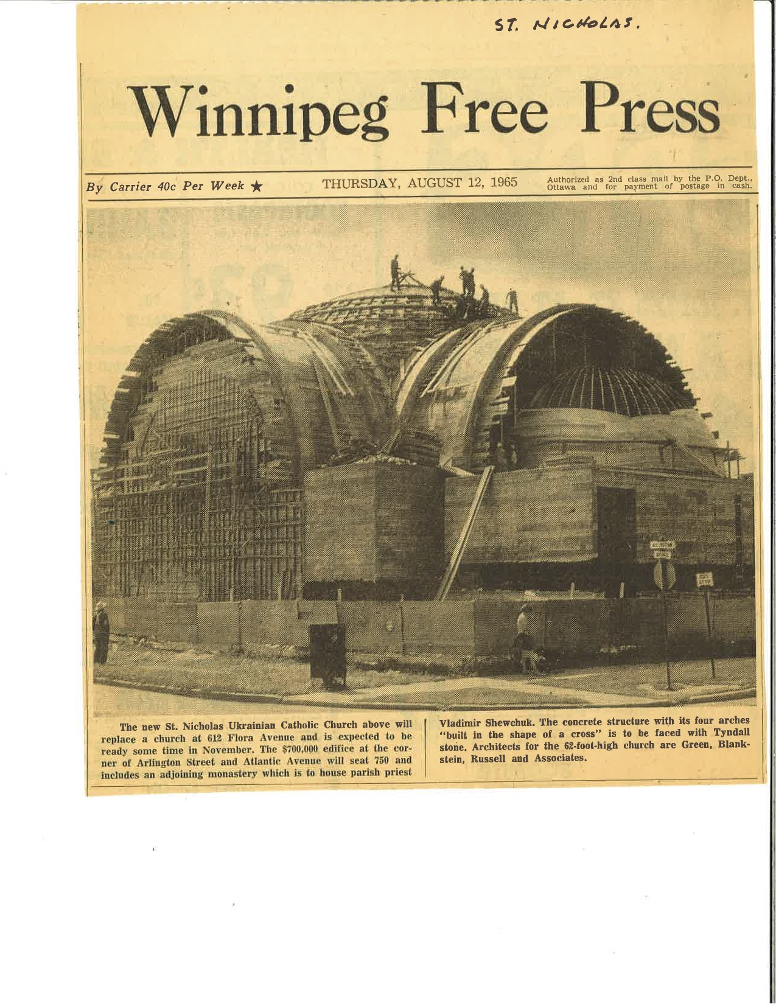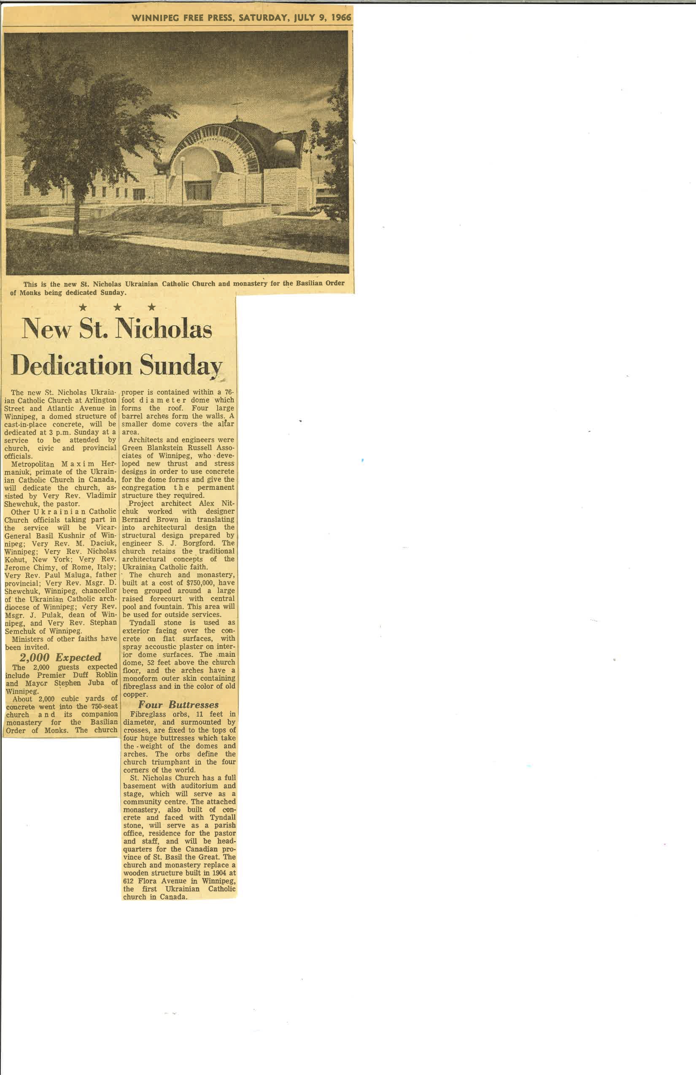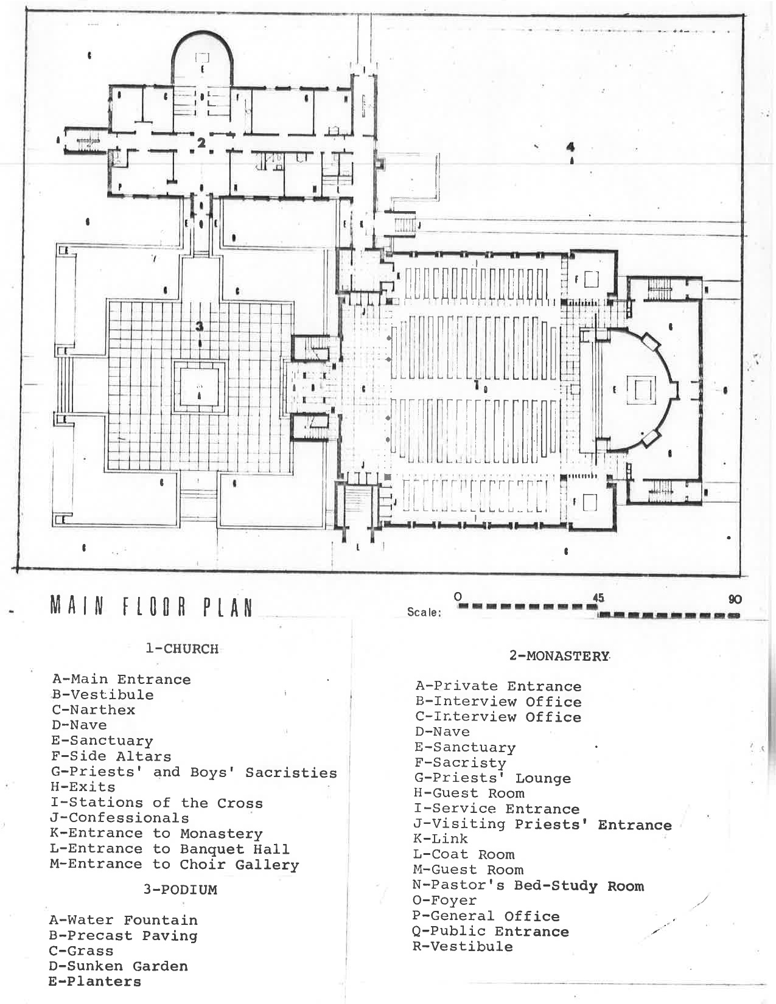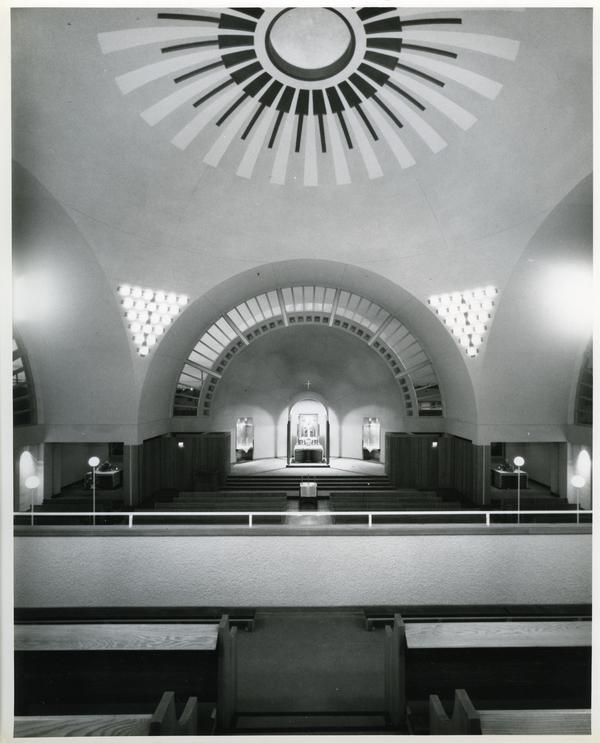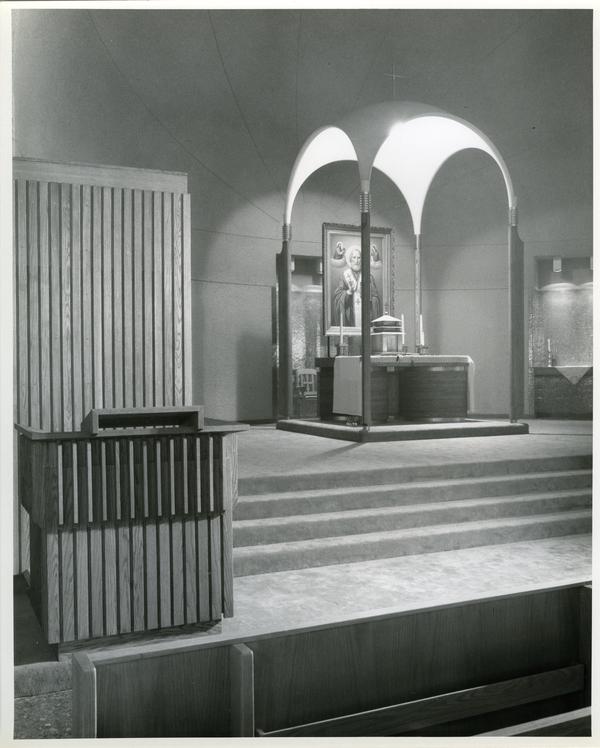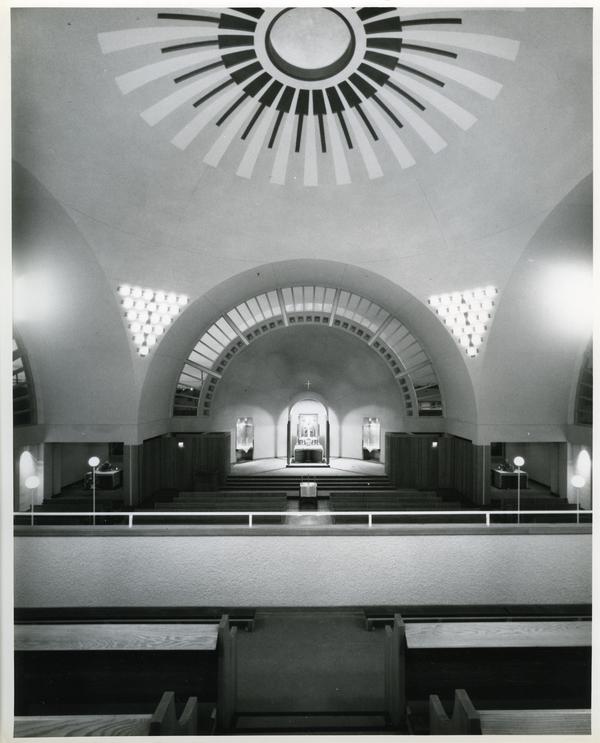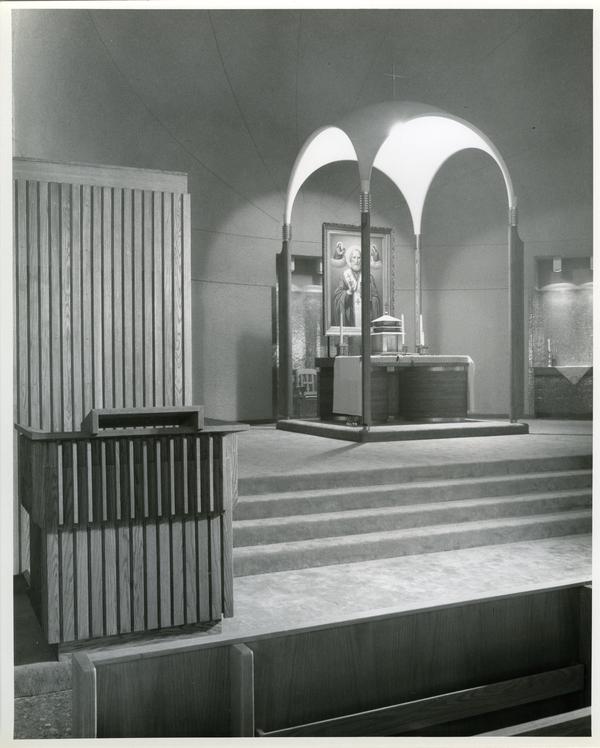St. Nicholas Ukrainian Catholic Church
| Address: | 737 Bannerman Avenue |
|---|---|
| Current Use: | Place of worship |
| Original Use: | Place of worship |
| Constructed: | 1965–1966 |
| Architects: | |
| Firms: | |
| Contractors: |
|
More Information
The current St. Nicholas Ukrainian Catholic Church, the third church constructed on the 737 Bannerman Avenue site (at the corner of Atlantic Avenue), is a contemporary interpretation of the Byzantine style designed by the architectural firm Green Blankstein Russell and Associates, in the early to mid 1960s. Architects Bernard Brown and Alex Nitchuk (also a parishioner) managed the project and construction was completed in 1966. The structure is reminiscent of the top portion of the Great Synagogue of Florence, a textbook example of late Byzantine architecture.
The main domed roof required new technologies, some of which had never appeared in Canada before. A built-up fiberglass coating covers layers of sprayed on concrete, then finished in a greenish hue, to approximate the look of aged copper. The roof structure is buttressed in the four corners, each buttress is dressed with a similarly coloured 11-foot in diameter orb. The orbs are noted to symbolize the church triumphant in the four corners of the world.
The church has distinctive Byzantine references, interpreted in a modern style, evident in both the domes and also in the arches, marked by eyebrow glazing. This glazing is prominent in the main arch over the primary entrance to the sanctuary, highlighted by 320 square feet of mosaic designed by Emil Telzyn of Toronto and installed in 1988. The mosaic features Christ with his arms extended in a gesture of welcome. Manitoba Tyndall stone covers the remainder of the structure.
The interior of the sanctuary seats 800; the basement hall and auditorium reach capacity at 300. The main altar, free standing within the sanctuary, is topped with a fiberglass dome-shaped canopy that echoes the roof’s design. At the rear of the sanctuary is an elevated choir loft and three wooden confessionals. The pews were constructed locally of golden oak, and the flooring is a combination of oak parquet and gold-hued carpeting. Unique interior light fixtures, of round glass, accent the side aisles.
Square in plan and measuring roughly 90’ x 90’, the centre of the structure was originally marked by a transparent domed sky light, 75 feet in height and topped with a 12 foot cross. Other changes include the removal of a fountain which originally graced the centre of the main plaza.
Significant Dates
- 1968, the bells from the previous church were transferred to the newly constructed bell tower next to the new church
- 1979, fire in the sacristy destroys contents
- 1988, mosaic-icon above the main entrance to the church is blessed
- 2010 – 2011, renovations to main entrance, including the addition of an elevator
Design Characteristics
| Materials: | oak |
|---|---|
| Neighbourhood: | Inkster-Faraday |
- Cost of Construction: $650,000
- Locally made pews, of golden oak
- Alex Nitchuk was also a parishioner
- Third church to be constructed on site
Sources
A. M. Kowcz-Baran. Ukrainian Catholic Churches of Winnipeg. Saskatoon: Archeparchy of Winnipeg, 1991.
Basil Rotoff. Monuments to Faith: Ukrainian Churches in Manitoba. Winnipeg: University of Manitoba, 1990.
June Dutka. St. Nicholas Ukrainian Catholic Church: Celebrating 100 years, Together for Tomorrow. Winnipeg: St. Nicholas Ukrainian Catholic Church, 2006.
Peter Liba. “Church to Combine Old, New Features”. Winnipeg Tribune, June 22, 1963.
Ukrainian Churches of Manitoba: a building inventory. Winnipeg: Manitoba Culture, Heritage and Recreation, Historic Resourses, 1987. 343.
“Ukrainian Church Site Blessed Sunday”. Winnipeg Free Press. June 3, 1964.
