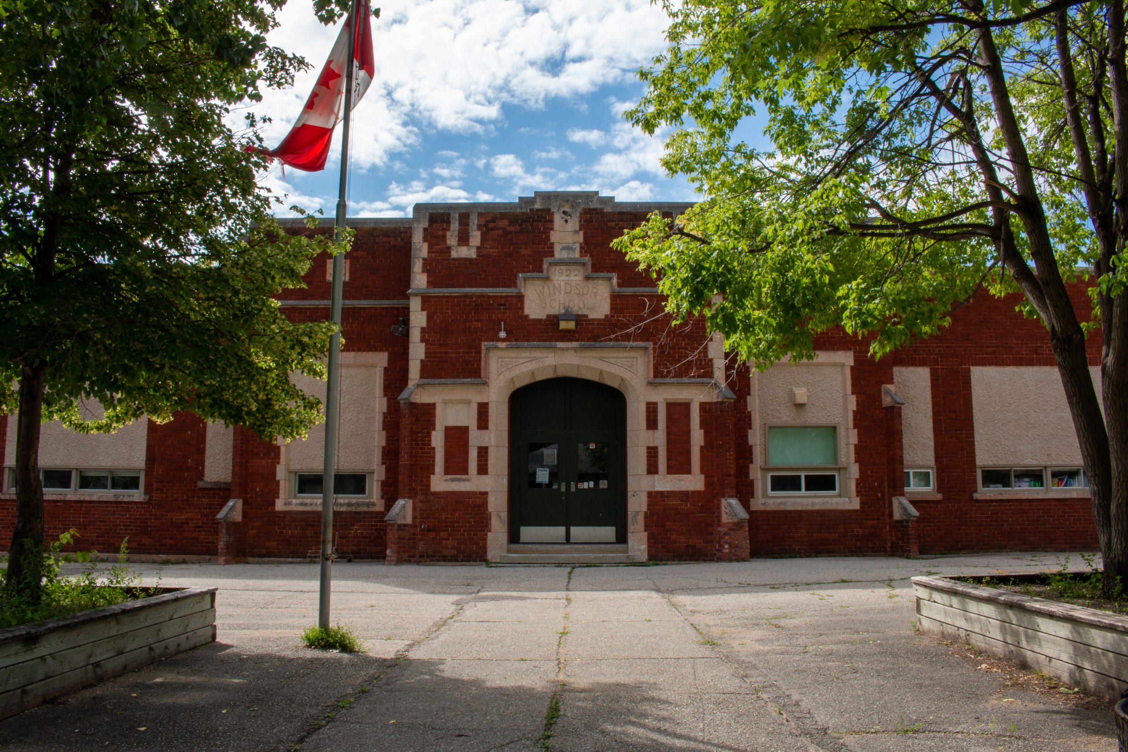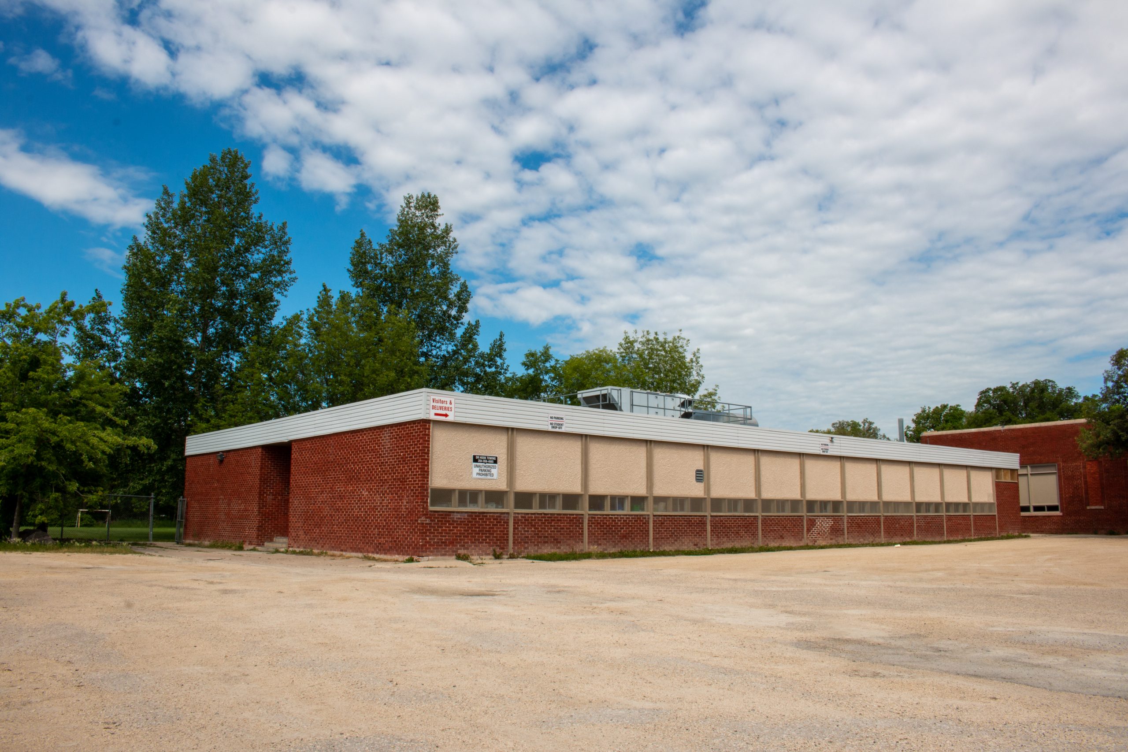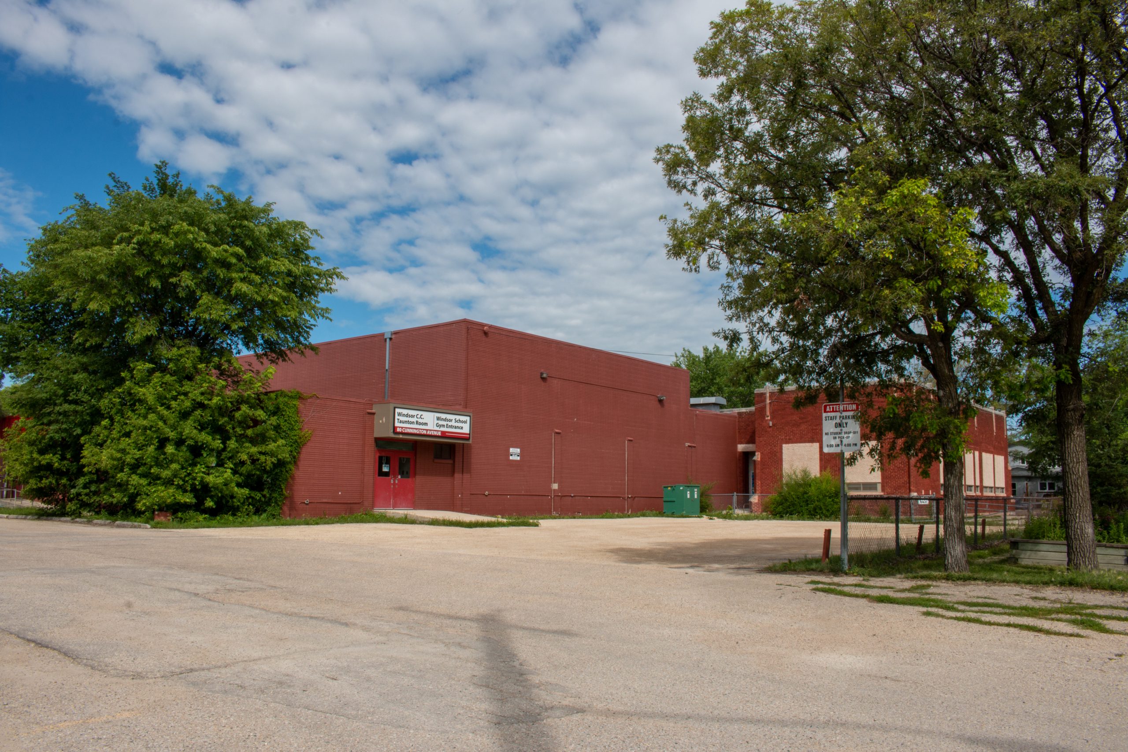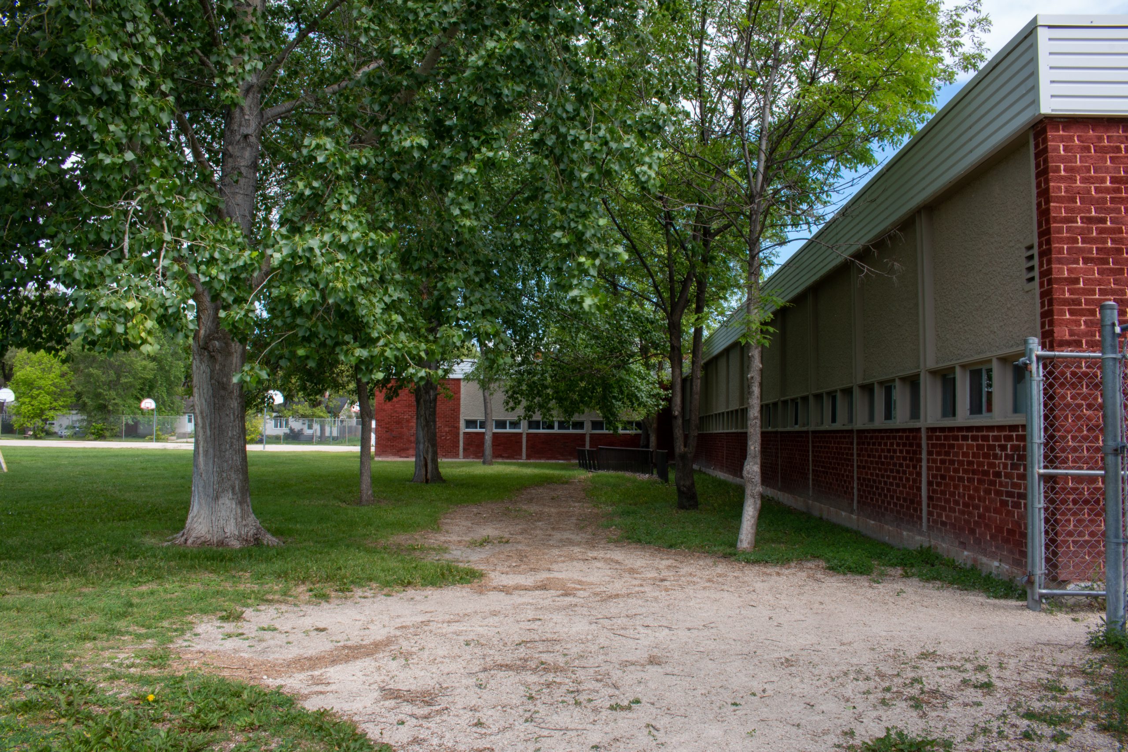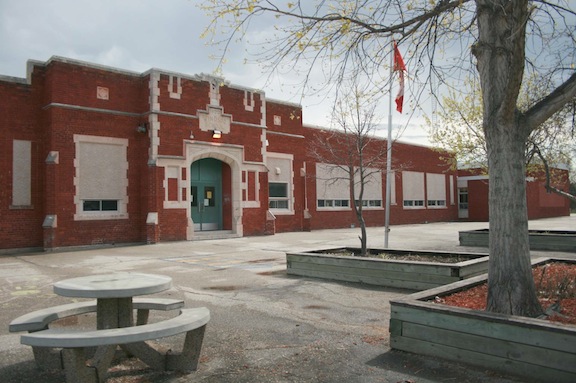Windsor School
| Address: | 80 Cunnington Avenue |
|---|---|
| Current Use: | Education |
| Constructed: | 1922 |
| Other Work: | 1935 addition, Claydon & Company Contractors |
| Architects: |
|
| Contractors: |
|
More Information
Windsor School is a single-storey elementary school in the old tradition of red brick and contrasting Tyndall Limestone trim, maintained among the several additions to the building over the years. Although the most recent addition adopts a modern style, it keeps with similar designs such as the partially filled strip windows along a single corridor of classrooms. A centre gym and a multi-use room on the opposite side continue the scale and colours of the building and give a U-shape to the school footprint. The landscaped yard shares space with Windsor Community Club with sight lines into the adjacent golf course. Windsor school offers public education for Kindergarten to Grade 8 students.
The original 1922 construction consisted of four classrooms and a large assembly hall that could be divided into two classrooms suitable for fifty students if necessary. Expecting the need for expansion, the site at 80 Cunnington Avenue was large enough to accommodate the construction of nine more classrooms. It was not long before this extra space was fully put to use; in 1935 the construction of a 5 classroom addition built by contracting firm Claydon & Company was completed to solve an overcrowding issue facing the whole St. Vital school division. In 1954, the large assembly hall was converted into three classrooms by Smith Carter Katelnikoff Architects, a section later named after former principal of Windsor School John D. Finlay. Further alterations to the school include a single-storey modern addition to the west side of the building in 1957, one of local firm Northwood & Chivers’ final projects, as well as smaller adjustments in 1960, 1968, 1974, and 1976.
Design Characteristics
| Materials: | brick, Tyndall stone |
|---|---|
| Height: | 1 storey |
| Style: | Modernist |
| Neighbourhood: | Elm Park |
- Red brick exterior with Tyndall limestone trim
- Single storey
- U-shape
- Modern style addition
Sources
“St. Vital Will Get 25 New Classrooms,” Winnipeg Tribune, June 3, 1954.
“Windsor School Addition,” Winnipeg Tribune, August 18, 1934.
“Windsor School Addition Seen,” Winnipeg Free Press, November 29, 1948.
