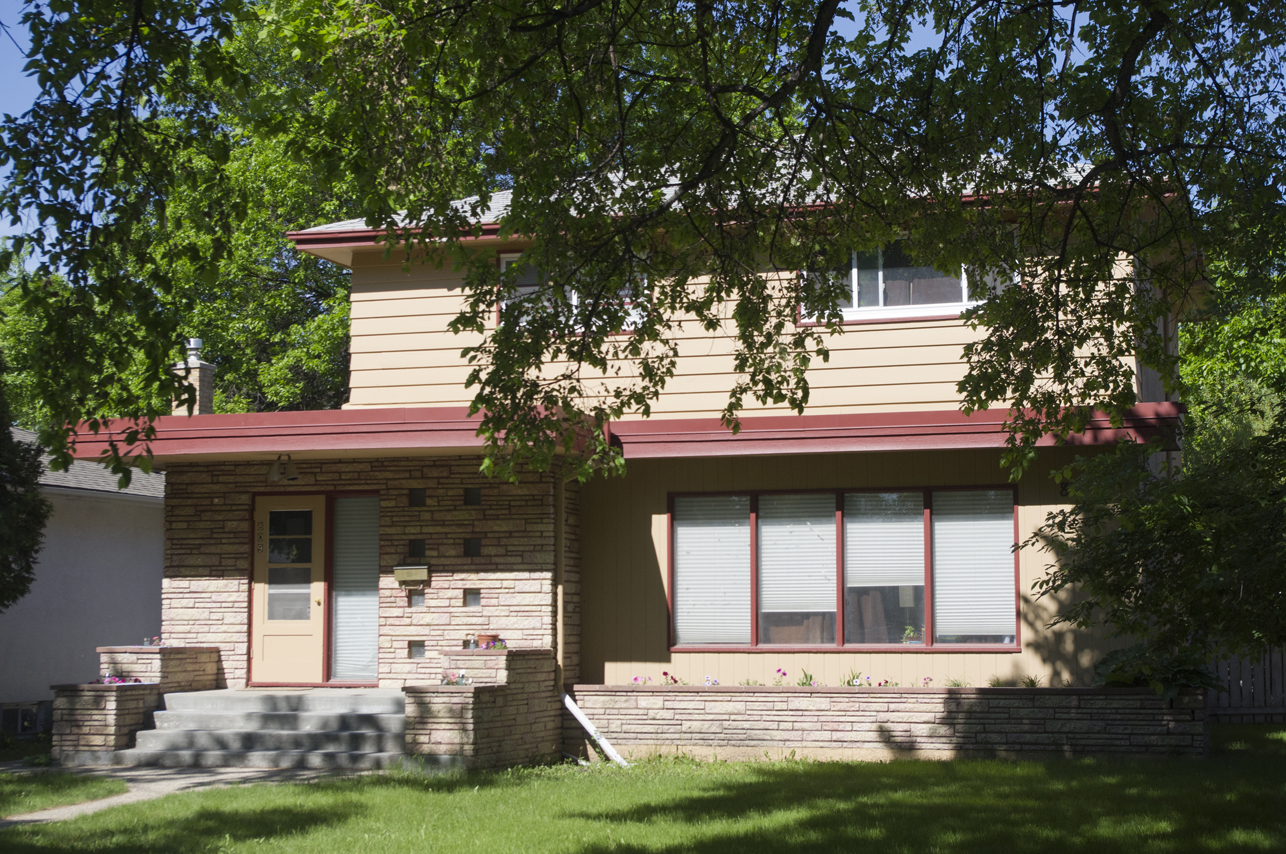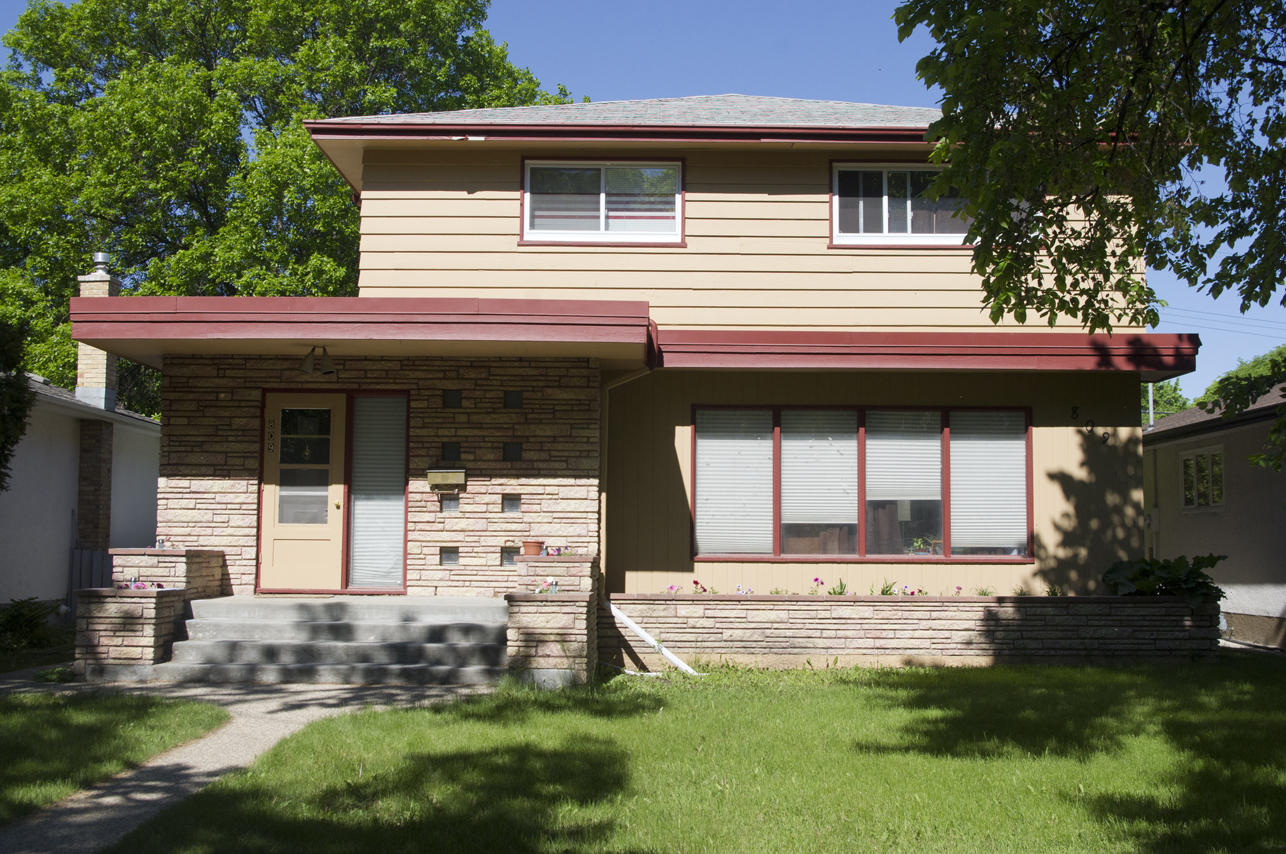Buildings
809 Montrose Street
| Address: | 809 Montrose Street |
|---|---|
| Original Use: | Dwelling |
| Constructed: | 1959 |
| Architects: | Unknown |
Design Characteristics
| Doors: | The main entryway is located on the front elevation raised four steps above grade within a small porch. |
|---|---|
| Roof: | Hip and flat roof |
| Materials: | Horizontal and vertical wood siding, stone, glass block |
| Size: | Two stroeys 1,807 square feet |
| Suburb: | River Heights |
| Frontage Direction: | East |
- Built-in planters

